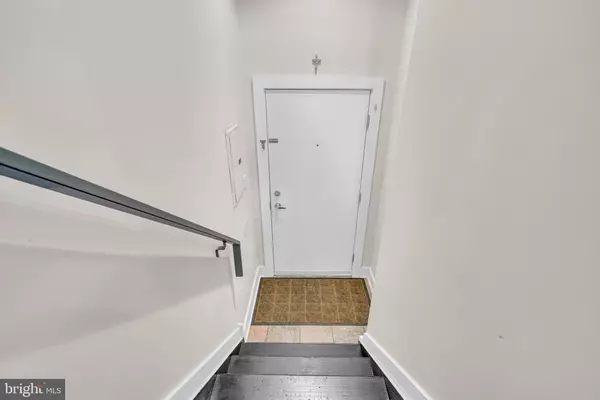$570,000
$489,900
16.4%For more information regarding the value of a property, please contact us for a free consultation.
1623 FAIRMOUNT AVE #B Philadelphia, PA 19130
3 Beds
2 Baths
1,651 SqFt
Key Details
Sold Price $570,000
Property Type Condo
Sub Type Condo/Co-op
Listing Status Sold
Purchase Type For Sale
Square Footage 1,651 sqft
Price per Sqft $345
Subdivision Fairmount
MLS Listing ID PAPH2354336
Sold Date 06/28/24
Style Straight Thru,Bi-level
Bedrooms 3
Full Baths 2
Condo Fees $140/mo
HOA Y/N N
Abv Grd Liv Area 1,651
Originating Board BRIGHT
Year Built 2011
Annual Tax Amount $4,853
Tax Year 2023
Lot Dimensions 0.00 x 0.00
Property Description
****Please be advised that MULTIPLE OFFERS HAVE BEEN RECEIVED. Seller is requesting all offers be submitted by TUESDAY, 5/21, 8 P.M. Offers will then be reviewed and a selection made shortly thereafter*****
Urban chic oasis close to the heart of Center City Philly with TWO DEEDED parking spaces! This wonderful, impeccably maintained Fairmount Ave. condo has had only one original owner. Great walkability to shops, restaurants, museums (including the famous “Rocky” steps and the Eastern Penitentiary Museum). This home has 2 stories PLUS a new fiberglass rooftop terrace with spectacular view of the Philadelphia skyline. Also has top of the line stainless steel modern appliances including Bosch stove, granite countertops and large breakfast bar. There are 3 large bedrooms, the largest room has walk-in closet. Two large baths, one has jacuzzi bath with jets and the other has large walk-in shower. Centrally located short walk to Kelly Drive, Lemon Hill, Fairmount Park hiking trails and only 15-minute walk to downtown Philly. Easy commute to routes 95, 76, Schuylkill Expressway and Broad Street line subway station. Condo has 2 deeded parking spaces behind unit with rear access. HOA fee includes: common areas maintenance and insurance
Location
State PA
County Philadelphia
Area 19130 (19130)
Zoning RM1
Rooms
Other Rooms Living Room, Primary Bedroom, Bedroom 2, Bedroom 3, Kitchen, Bedroom 1
Main Level Bedrooms 1
Interior
Interior Features Breakfast Area, Combination Kitchen/Living, Floor Plan - Open, Kitchen - Island, Recessed Lighting, Soaking Tub, Stall Shower, Walk-in Closet(s), WhirlPool/HotTub, Wood Floors, Kitchen - Eat-In
Hot Water Natural Gas
Heating Central
Cooling Central A/C
Flooring Wood, Ceramic Tile
Equipment Built-In Range, Dishwasher, Microwave, Oven/Range - Gas, Refrigerator, Washer/Dryer Stacked
Fireplace N
Appliance Built-In Range, Dishwasher, Microwave, Oven/Range - Gas, Refrigerator, Washer/Dryer Stacked
Heat Source Natural Gas
Laundry Upper Floor, Dryer In Unit, Washer In Unit
Exterior
Exterior Feature Deck(s), Roof, Terrace
Garage Spaces 2.0
Utilities Available Natural Gas Available, Water Available, Sewer Available
Amenities Available None
Waterfront N
Water Access N
Roof Type Fiberglass,Flat
Accessibility None
Porch Deck(s), Roof, Terrace
Parking Type Driveway, Other
Total Parking Spaces 2
Garage N
Building
Story 2
Foundation Other
Sewer Public Sewer
Water Public
Architectural Style Straight Thru, Bi-level
Level or Stories 2
Additional Building Above Grade, Below Grade
New Construction N
Schools
School District The School District Of Philadelphia
Others
Pets Allowed Y
HOA Fee Include Common Area Maintenance,Other
Senior Community No
Tax ID 888154202
Ownership Condominium
Security Features Security System
Acceptable Financing Cash, Conventional
Listing Terms Cash, Conventional
Financing Cash,Conventional
Special Listing Condition Standard
Pets Description No Pet Restrictions
Read Less
Want to know what your home might be worth? Contact us for a FREE valuation!

Our team is ready to help you sell your home for the highest possible price ASAP

Bought with Brenda R Beiser • Redfin Corporation

GET MORE INFORMATION





