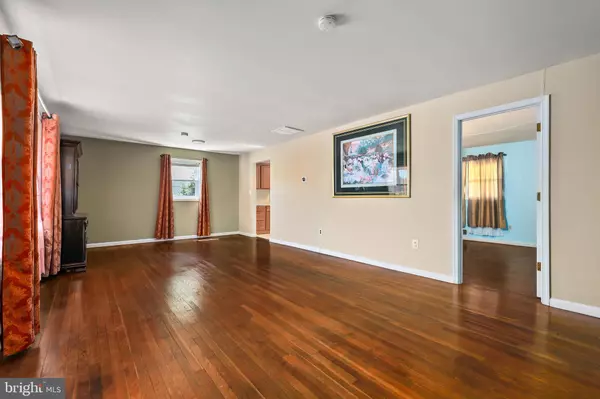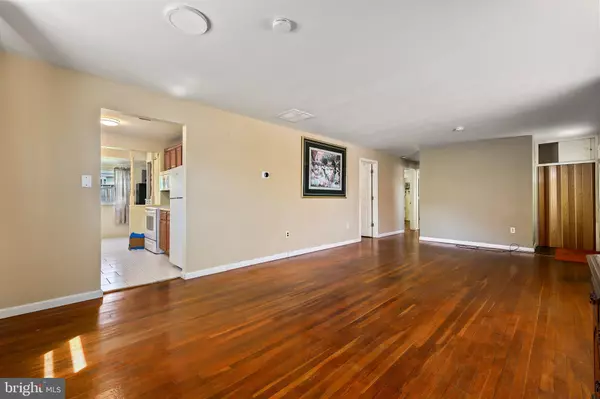$430,000
$399,900
7.5%For more information regarding the value of a property, please contact us for a free consultation.
13506 WOOD ST Woodbridge, VA 22191
3 Beds
2 Baths
1,268 SqFt
Key Details
Sold Price $430,000
Property Type Single Family Home
Sub Type Detached
Listing Status Sold
Purchase Type For Sale
Square Footage 1,268 sqft
Price per Sqft $339
Subdivision Belmont
MLS Listing ID VAPW2072354
Sold Date 06/28/24
Style Ranch/Rambler
Bedrooms 3
Full Baths 2
HOA Y/N N
Abv Grd Liv Area 1,268
Originating Board BRIGHT
Year Built 1960
Annual Tax Amount $3,841
Tax Year 2023
Lot Size 9,422 Sqft
Acres 0.22
Property Description
Charming single-level living rambler nestled in a tranquil neighborhood adjacent to the waterfront community of Belmont Bay offers convenience and comfort. Step inside to discover inviting hardwood floors throughout. generous sized bedrooms and the desirable oversized yard for the garden or pet lovers! The adjoining dining room next to the bright living room flows seamlessly into the well-appointed kitchen- ideal for entertaining or everyday living. A large mud room with a washer, dryer, and separate side door makes for perfect indoor/outdoor entry from the driveway easy and functional. The primary suite features a walk-in closet and a private en-suite bathroom, providing a serene retreat at the end of the day. Conveniently located near parks, schools, and shopping, this home offers the perfect blend of tranquility and accessibility. Located minutes from 95, VRE and close to Quantico. Don't miss your chance to add your personal touch and make this rambler gem yours! Price reflects home is sold 'As Is' but shows well, very clean and has a large lot on .21 acres. *Windows-approx 10 yrs* Roof and HVAC-approx 15 yrs.
Location
State VA
County Prince William
Zoning SEE ZONING MAP
Rooms
Other Rooms Living Room, Dining Room, Primary Bedroom, Bedroom 2, Bedroom 3, Kitchen
Main Level Bedrooms 3
Interior
Interior Features Kitchen - Galley, Combination Dining/Living, Entry Level Bedroom, Primary Bath(s), Window Treatments, Wood Floors, Floor Plan - Traditional
Hot Water Electric, Natural Gas
Heating Forced Air
Cooling Central A/C
Equipment Oven/Range - Gas, Refrigerator
Fireplace N
Appliance Oven/Range - Gas, Refrigerator
Heat Source Electric, Natural Gas
Exterior
Fence Rear
Amenities Available None
Water Access N
Roof Type Composite
Accessibility None
Garage N
Building
Story 1
Foundation Crawl Space
Sewer Public Sewer
Water Public
Architectural Style Ranch/Rambler
Level or Stories 1
Additional Building Above Grade, Below Grade
New Construction N
Schools
School District Prince William County Public Schools
Others
HOA Fee Include None
Senior Community No
Tax ID 8492-26-0104
Ownership Fee Simple
SqFt Source Assessor
Special Listing Condition Standard
Read Less
Want to know what your home might be worth? Contact us for a FREE valuation!

Our team is ready to help you sell your home for the highest possible price ASAP

Bought with Gladys P Galvez • Goldmine Realty

GET MORE INFORMATION





