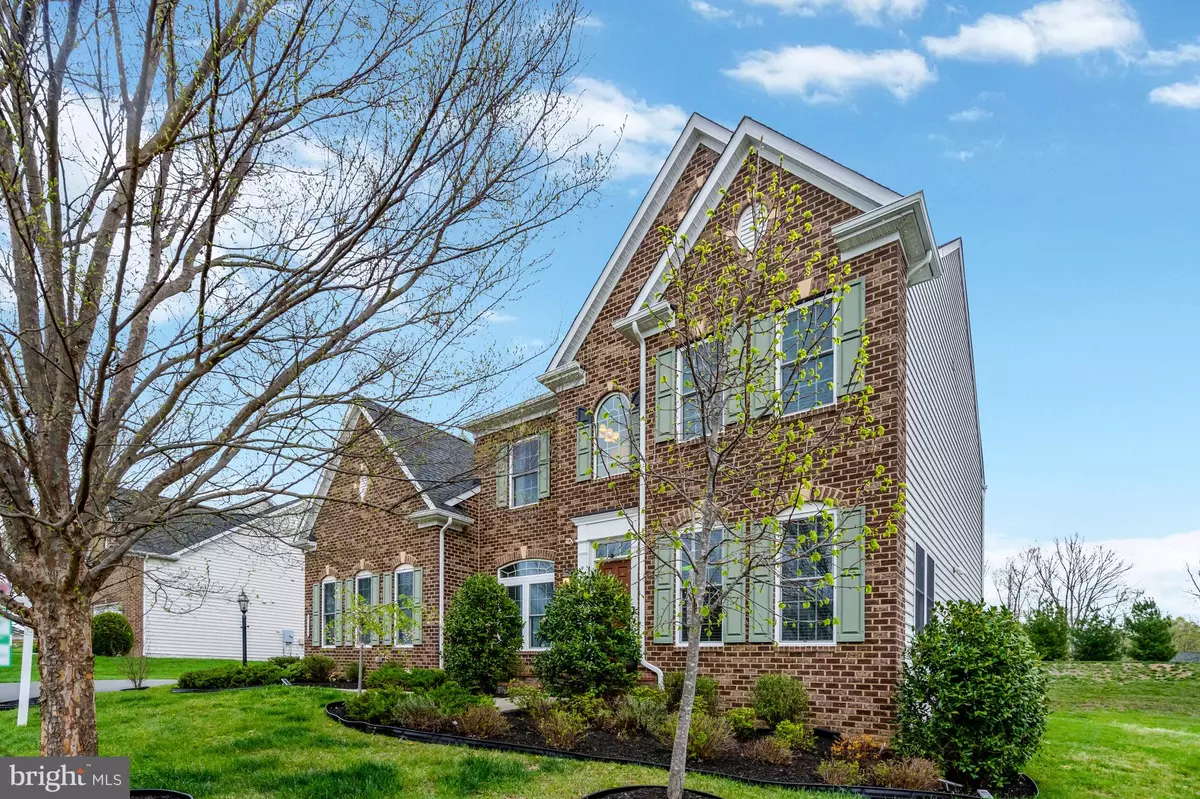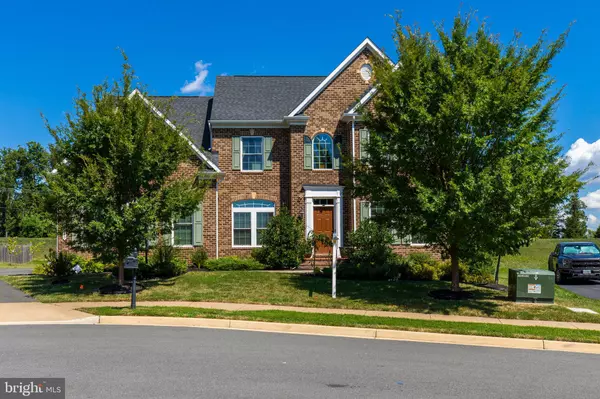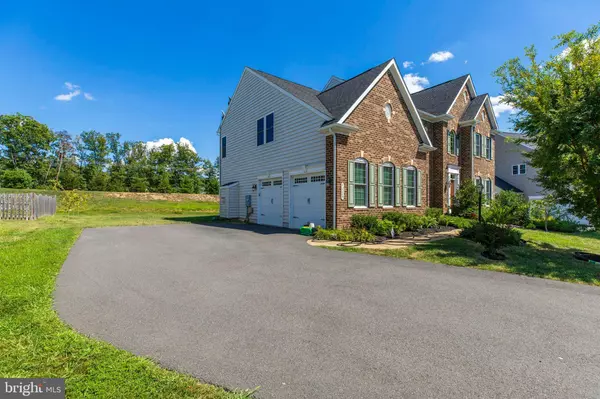$1,145,000
$1,149,000
0.3%For more information regarding the value of a property, please contact us for a free consultation.
42289 BRISLEY CT Chantilly, VA 20152
4 Beds
5 Baths
4,873 SqFt
Key Details
Sold Price $1,145,000
Property Type Single Family Home
Sub Type Detached
Listing Status Sold
Purchase Type For Sale
Square Footage 4,873 sqft
Price per Sqft $234
Subdivision Marbury
MLS Listing ID VALO2067588
Sold Date 06/28/24
Style Colonial
Bedrooms 4
Full Baths 4
Half Baths 1
HOA Fees $125/mo
HOA Y/N Y
Abv Grd Liv Area 3,473
Originating Board BRIGHT
Year Built 2016
Annual Tax Amount $9,438
Tax Year 2023
Lot Size 0.260 Acres
Acres 0.26
Property Description
Welcome to 42289 Brisley Court, a stunning colonial residence located in the prestigious Marbury Estates. Nestled on a quiet cul-de-sac, this 8-year-young home boasts spectacular views and an abundance of amenities.
As you step inside this 4,824 square foot home, you'll be enveloped in comfort and elegance. The main level features a gourmet kitchen complete with granite countertops and stainless steel appliances, perfect for the culinary enthusiast. The kitchen opens to a bright and sunny morning room, ideal for casual dining, and a large family room, creating a perfect space for gatherings and relaxation. Additionally, there's a roomy library offering a peaceful retreat for work or study.
Throughout the home, you'll find exquisite architectural details adding charm and character. Upstairs, discover four spacious bedrooms including a huge master bedroom suite with its own luxurious bathroom. The upper level also features two additional full bathrooms for convenience and privacy.
The fully finished basement extends the living space and offers versatility. With a full bathroom and walkout access via stairs, this space can be transformed into a game room, exercise area, or whatever suits your lifestyle and interests.
Outside, enjoy the convenience of an attractive side-loading two-car garage and beautifully landscaped surroundings.
This Marbury Estates gem offers the perfect blend of luxury, functionality, and location. Don't miss the opportunity to make this exceptional property your new home. Schedule a tour today and experience the best of upscale living in a serene and picturesque setting.
Location
State VA
County Loudoun
Zoning PDH3
Rooms
Other Rooms Living Room, Dining Room, Primary Bedroom, Bedroom 2, Bedroom 3, Bedroom 4, Kitchen, Family Room, Library, Sun/Florida Room, Laundry, Media Room, Bathroom 2, Bathroom 3, Primary Bathroom, Full Bath
Basement Full, Fully Finished, Rear Entrance, Connecting Stairway
Interior
Interior Features Breakfast Area, Chair Railings, Crown Moldings, Dining Area, Floor Plan - Open, Formal/Separate Dining Room, Kitchen - Gourmet, Primary Bath(s), Soaking Tub, Recessed Lighting, Walk-in Closet(s), Wood Floors
Hot Water Natural Gas
Heating Central
Cooling Central A/C
Fireplaces Number 1
Fireplaces Type Fireplace - Glass Doors
Equipment Built-In Microwave, Cooktop, Dishwasher, Disposal, Dryer, Icemaker, Stainless Steel Appliances, Washer
Fireplace Y
Appliance Built-In Microwave, Cooktop, Dishwasher, Disposal, Dryer, Icemaker, Stainless Steel Appliances, Washer
Heat Source Natural Gas
Exterior
Parking Features Garage - Side Entry, Garage Door Opener
Garage Spaces 2.0
Amenities Available Common Grounds, Exercise Room, Pool - Outdoor
Water Access N
Accessibility None
Attached Garage 2
Total Parking Spaces 2
Garage Y
Building
Story 3
Foundation Concrete Perimeter
Sewer Public Sewer
Water Public
Architectural Style Colonial
Level or Stories 3
Additional Building Above Grade, Below Grade
New Construction N
Schools
Elementary Schools Buffalo Trail
Middle Schools Mercer
High Schools John Champe
School District Loudoun County Public Schools
Others
Pets Allowed Y
Senior Community No
Tax ID 209299313000
Ownership Fee Simple
SqFt Source Assessor
Acceptable Financing Cash, Conventional, FHA, VA
Listing Terms Cash, Conventional, FHA, VA
Financing Cash,Conventional,FHA,VA
Special Listing Condition Standard
Pets Allowed No Pet Restrictions
Read Less
Want to know what your home might be worth? Contact us for a FREE valuation!

Our team is ready to help you sell your home for the highest possible price ASAP

Bought with Masud Ahsan • Samson Properties

GET MORE INFORMATION





