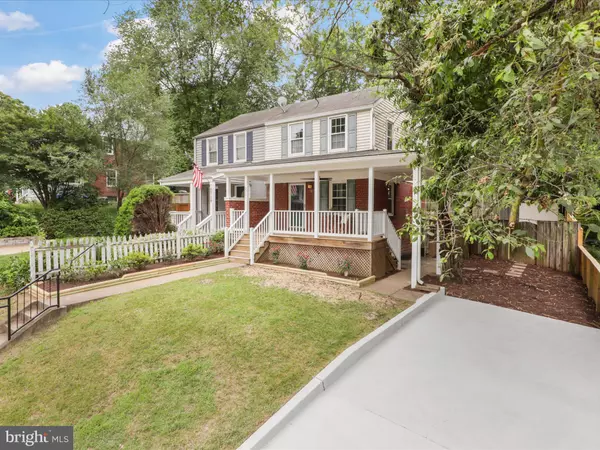$590,000
$590,000
For more information regarding the value of a property, please contact us for a free consultation.
2721 FARNSWORTH DR Alexandria, VA 22303
3 Beds
2 Baths
1,159 SqFt
Key Details
Sold Price $590,000
Property Type Single Family Home
Sub Type Twin/Semi-Detached
Listing Status Sold
Purchase Type For Sale
Square Footage 1,159 sqft
Price per Sqft $509
Subdivision Jefferson Manor
MLS Listing ID VAFX2181966
Sold Date 06/27/24
Style Colonial
Bedrooms 3
Full Baths 2
HOA Y/N N
Abv Grd Liv Area 816
Originating Board BRIGHT
Year Built 1948
Annual Tax Amount $6,149
Tax Year 2023
Lot Size 3,600 Sqft
Acres 0.08
Property Description
Rare opportunity to own a legal 3 bedroom 2 bath townhome/rowhome on quiet street in a tight-knit community 1 mi from Metro and no HOA. You will be greeted by a deep wrap around front porch with a ceiling fan to enjoy on a warm summer evening. Recessed lighting, new stainless steel GE appliances (fridge, gas stove, and microwave), newish 42" maple cabinets, hardwoods on the main and upper level, an updated lower level bath, and attic storage are some of the interior highlights. The lower level has walk out stairs for the convenience of a separate entrance to the third bedroom or use it as a family room. The backyard is fully fenced and has a patio. The driveway has just been resurfaced. Perfectly located only 3 blocks from the Huntington Metro, and minutes from a park, shopping center, 5 minutes to 95, and more.
Location
State VA
County Fairfax
Zoning 180
Direction Northeast
Rooms
Other Rooms Living Room, Dining Room, Bedroom 2, Bedroom 3, Kitchen, Bedroom 1, Laundry, Bathroom 1, Bathroom 2
Basement Outside Entrance, Connecting Stairway, Fully Finished, Walkout Stairs
Interior
Interior Features Attic, Ceiling Fan(s), Floor Plan - Traditional, Formal/Separate Dining Room, Recessed Lighting, Wood Floors
Hot Water Natural Gas
Heating Forced Air
Cooling Ceiling Fan(s), Central A/C
Flooring Hardwood, Luxury Vinyl Plank
Equipment Dishwasher, Disposal, Dryer, Exhaust Fan, Icemaker, Microwave, Oven/Range - Gas, Refrigerator, Washer
Furnishings No
Fireplace N
Appliance Dishwasher, Disposal, Dryer, Exhaust Fan, Icemaker, Microwave, Oven/Range - Gas, Refrigerator, Washer
Heat Source Natural Gas
Laundry Basement
Exterior
Exterior Feature Porch(es), Patio(s), Wrap Around
Garage Spaces 2.0
Fence Rear
Water Access N
Accessibility None
Porch Porch(es), Patio(s), Wrap Around
Total Parking Spaces 2
Garage N
Building
Story 3
Foundation Slab
Sewer Public Sewer
Water Public
Architectural Style Colonial
Level or Stories 3
Additional Building Above Grade, Below Grade
New Construction N
Schools
Elementary Schools Mount Eagle
Middle Schools Twain
High Schools Edison
School District Fairfax County Public Schools
Others
Pets Allowed Y
Senior Community No
Tax ID 0833 02080012A
Ownership Fee Simple
SqFt Source Assessor
Acceptable Financing FHA, Conventional, VA, VHDA
Horse Property N
Listing Terms FHA, Conventional, VA, VHDA
Financing FHA,Conventional,VA,VHDA
Special Listing Condition Standard
Pets Allowed No Pet Restrictions
Read Less
Want to know what your home might be worth? Contact us for a FREE valuation!

Our team is ready to help you sell your home for the highest possible price ASAP

Bought with Peter D Grimm • Berkshire Hathaway HomeServices PenFed Realty

GET MORE INFORMATION





