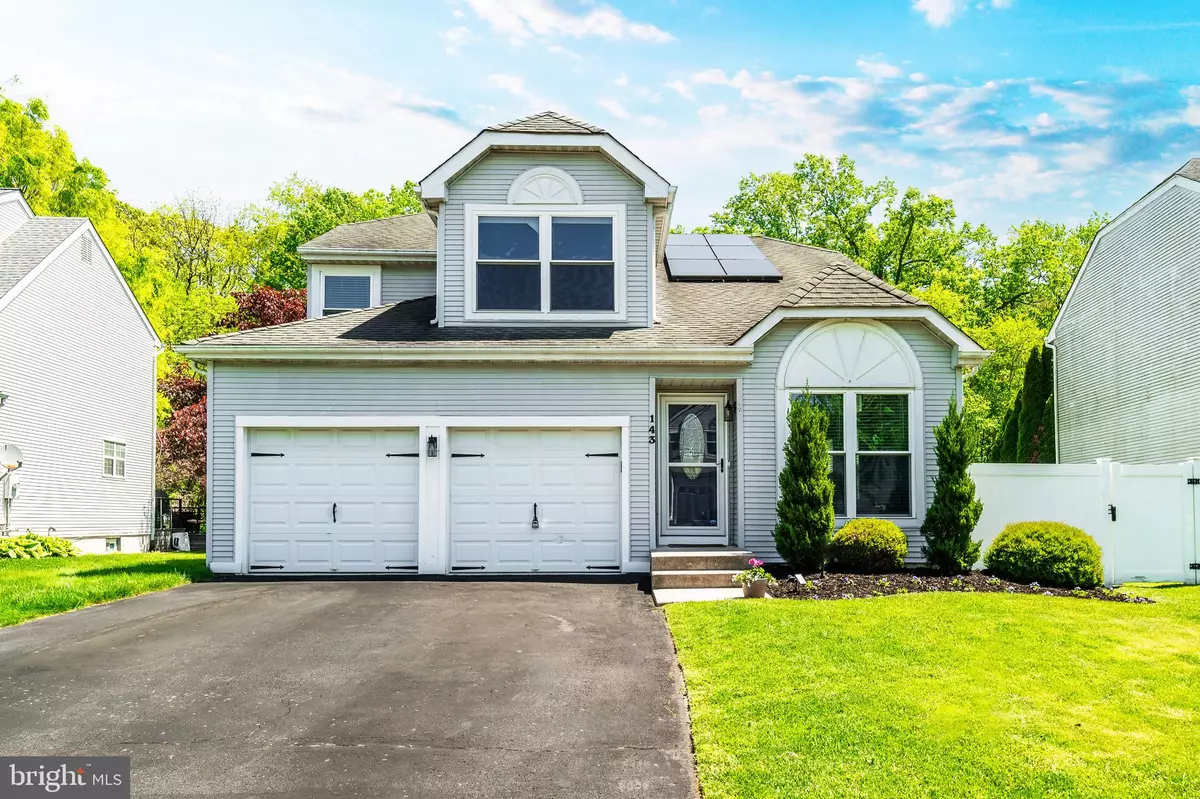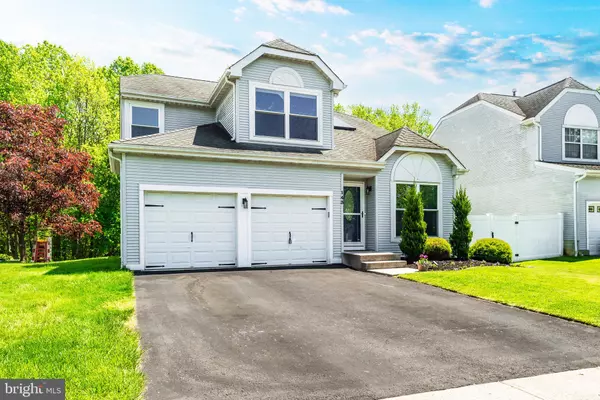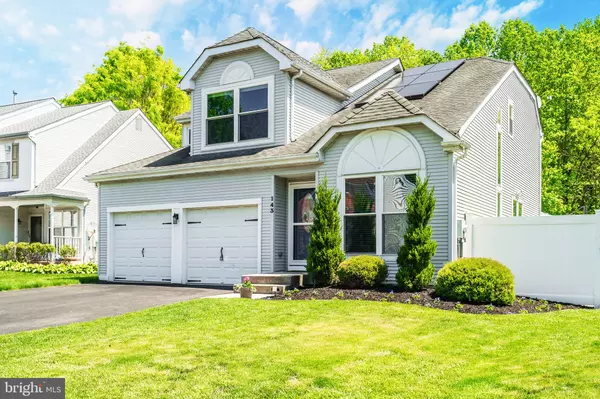$520,000
$450,000
15.6%For more information regarding the value of a property, please contact us for a free consultation.
143 RIDGEWOOD WAY Burlington Township, NJ 08016
3 Beds
3 Baths
1,694 SqFt
Key Details
Sold Price $520,000
Property Type Single Family Home
Sub Type Detached
Listing Status Sold
Purchase Type For Sale
Square Footage 1,694 sqft
Price per Sqft $306
Subdivision Bridle Club
MLS Listing ID NJBL2064384
Sold Date 06/28/24
Style Colonial
Bedrooms 3
Full Baths 2
Half Baths 1
HOA Y/N N
Abv Grd Liv Area 1,694
Originating Board BRIGHT
Year Built 1992
Annual Tax Amount $7,430
Tax Year 2023
Lot Size 5,202 Sqft
Acres 0.12
Lot Dimensions 51.00 x 102.00
Property Description
Welcome Home! Beautifully Upgraded is this 3 Bedroom, 2.5 Bath Ashwood Model Colonial nestled on a Premium Lot in the Desirable Bridle Club Development of Burlington Twp. Rest easy!! NEWER WINDOWS (2021), NEWER HVAC (2016), NEWER HOT WATER HEATER (2016)!! Entering the home, notice Luxury Vinyl Plank Floors (2022) and neutral paint colors flow throughout the 1st floor. Two Story Living Room & Dining Room combo area offers endless possibilities for entertaining Family/Friends. Living Room is nicely sized and boasts Cathedral Ceiling. Dining Room flows from the LR and features plenty of table space creating the perfect place to entertain. Designer Eat-In Kitchen was renovated in 2022 and features Sleek Quartz Countertops, White Shaker Cabinetry, Stainless Steel Appliance Package + Beverage Fridge, separate Pantry storage system, recessed lighting, floating shelves, and newer Glass Slider (2021) out to the Serene Backyard! Off the Kitchen and Breakfast Room, the Family Room includes Cathedral Ceiling, Gas Fireplace with Mantle, and 2 Skylights. Also in the Family Room, you'll find an out-cove serving as the perfect space to Work From Home! Off the Family Room, additional first floor features include the Upgraded Half Bathroom, oversized Storage Closet, and access to the 2-Car Garage w/Openers. Upstairs, the 2nd Floor Master Suite offers Double Door Entry, Vaulted Ceilings, Ceiling Fan w/light, Double Closets & access to the Private Ensuite Master Bathroom. Master Bath contains Tile Floors, Stall Shower, Soaking Tub, & Double Sink. Two other Nicely Sized Bedrooms are both in close proximity to the 2nd Full Bathroom complete with Tub/Shower and Upgraded Tile Work. Full Finished Basement offers More Room to Grow with endless possibilities for a Play Area, Exercise Room, Home Office, or even just Additional Storage. Finished Basement also houses the lovely Laundry Area. Outside, enjoy the nicely sized Backyard fully fenced with privacy vinyl fencing and an expansive concrete patio (2017). BONUS: See Agent Remarks : Solar Panels create reduced energy bills all year long! Seller is also providing 1-Year America's Preferred Home Warranty for additional Peace of Mind. Great Location - Close to Major Highways, Military Base, Public Transportation, Shopping, Restaurants, & Parks.
Location
State NJ
County Burlington
Area Burlington Twp (20306)
Zoning R-20
Rooms
Other Rooms Living Room, Dining Room, Primary Bedroom, Bedroom 2, Bedroom 3, Kitchen, Family Room, Basement, Breakfast Room, Primary Bathroom, Full Bath, Half Bath
Basement Full, Fully Finished
Interior
Interior Features Attic, Built-Ins, Ceiling Fan(s), Family Room Off Kitchen, Kitchen - Eat-In, Skylight(s), Combination Dining/Living, Dining Area, Floor Plan - Open, Kitchen - Island, Primary Bath(s), Recessed Lighting, Soaking Tub, Stall Shower, Tub Shower, Upgraded Countertops
Hot Water Natural Gas
Heating Central
Cooling Central A/C
Flooring Luxury Vinyl Plank, Carpet
Fireplaces Number 1
Fireplaces Type Gas/Propane
Equipment Built-In Microwave, Dishwasher, Dryer, Microwave, Oven/Range - Gas, Refrigerator, Stainless Steel Appliances, Washer
Fireplace Y
Window Features Skylights
Appliance Built-In Microwave, Dishwasher, Dryer, Microwave, Oven/Range - Gas, Refrigerator, Stainless Steel Appliances, Washer
Heat Source Natural Gas
Laundry Basement
Exterior
Exterior Feature Patio(s)
Parking Features Additional Storage Area, Garage - Front Entry, Oversized
Garage Spaces 4.0
Fence Fully
Water Access N
Accessibility None
Porch Patio(s)
Attached Garage 2
Total Parking Spaces 4
Garage Y
Building
Story 2
Foundation Concrete Perimeter
Sewer Public Sewer
Water Public
Architectural Style Colonial
Level or Stories 2
Additional Building Above Grade, Below Grade
Structure Type 2 Story Ceilings,9'+ Ceilings,Vaulted Ceilings
New Construction N
Schools
Elementary Schools B. Bernice Young E.S.
Middle Schools Burlington Township
High Schools Burlington Township H.S.
School District Burlington Township
Others
Senior Community No
Tax ID 06-00131 16-00045
Ownership Fee Simple
SqFt Source Assessor
Acceptable Financing Cash, Conventional, FHA, Negotiable, VA
Listing Terms Cash, Conventional, FHA, Negotiable, VA
Financing Cash,Conventional,FHA,Negotiable,VA
Special Listing Condition Standard
Read Less
Want to know what your home might be worth? Contact us for a FREE valuation!

Our team is ready to help you sell your home for the highest possible price ASAP

Bought with Darlene Mayernik • Keller Williams Premier

GET MORE INFORMATION





