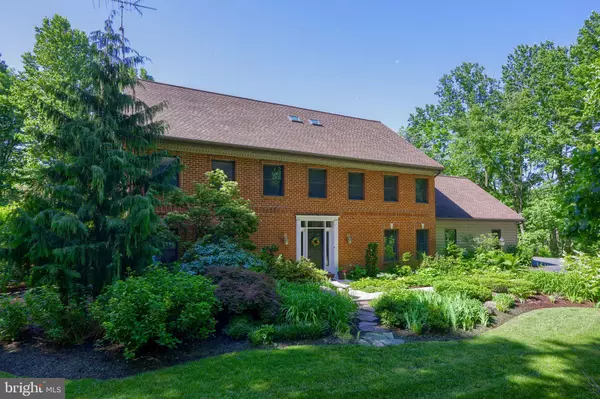$1,100,000
$1,050,000
4.8%For more information regarding the value of a property, please contact us for a free consultation.
575 CHURCH RD Manheim, PA 17545
5 Beds
4 Baths
3,208 SqFt
Key Details
Sold Price $1,100,000
Property Type Single Family Home
Sub Type Detached
Listing Status Sold
Purchase Type For Sale
Square Footage 3,208 sqft
Price per Sqft $342
Subdivision Mount Joy Twp
MLS Listing ID PALA2051832
Sold Date 06/28/24
Style Colonial
Bedrooms 5
Full Baths 3
Half Baths 1
HOA Y/N N
Abv Grd Liv Area 3,208
Originating Board BRIGHT
Year Built 1992
Annual Tax Amount $7,710
Tax Year 2022
Lot Size 14.800 Acres
Acres 14.8
Lot Dimensions 0.00 x 0.00
Property Description
Your peaceful home in the country - a rare find!!
This beautiful brick colonial-style home is situated on 14.8 acres and is located in northern Lancaster County. The home was custom-built in 1992, with 2” x 6” walls, solid wood doors, and custom trim. Many updates were made throughout the home within the last 10 years, including a new roof, HVAC system, Napoleon Castlemore direct vent gas stove on the main level, custom kitchen with quartz countertops, pole barn, and more.
With over 3,200 sq ft of living space, the home features 5 bedrooms, 3 & 1/2 baths, an open concept kitchen/dining room/living room with views of the private back yard and easy access to outside, a large office/study, and a secondary living room with lots of natural light throughout.
The primary bedroom with a walk-in cedar closet and a primary bath with a soaking tub and shower is located on the second floor. There are 3 additional bedrooms, a full bath, and a large pass-through room leading to the 3rd floor which could be used as an office or study. The 3rd floor is finished and has another bedroom, living space, and a full bath with skylights for more natural light. There is also additional space located above the garage which is accessed by pull-down stairs which is great for additional storage.
Enjoy entertaining outdoors on the large 16’ x 24’ deck which overlooks the above-ground pool with deck, pergola, and the private back yard with beautiful trees, and mature landscaping. This secluded property is a nature’s paradise with established deer food plots, bird and wildlife habitats, and pasture grounds. Surrounded on 2 sides by the Tree Top Golf Course, the property has a small stream that runs through the property and includes a pond.
The property also features a 4 bay, 30’ x 52’ pole barn, constructed in 2016, and was used for a landscaping business. This was an approved special use in the Ag District zoning for Mt. Joy Twp. The property has entrances with road frontage on both Church Road and Creek Road.
This would be the perfect home for anyone with a property-based business, or anyone wanting a small homestead to pasture and raise animals or garden. It includes several outbuildings including a chicken house and lean-to sheds. The property is enrolled in the Clean and Green program with preferential property taxes.
The home offers all of this while being centrally located just minutes from the PA Turnpike entrance and 283.
Don't miss your opportunity to see this home. Schedule your private showing today!
Location
State PA
County Lancaster
Area Mt Joy Twp (10546)
Zoning AGRICULTURAL
Rooms
Basement Full, Unfinished
Interior
Interior Features Carpet, Ceiling Fan(s), Kitchen - Island, Laundry Chute, Primary Bath(s), Skylight(s), Upgraded Countertops, Walk-in Closet(s)
Hot Water Electric
Heating Heat Pump(s)
Cooling Central A/C
Flooring Carpet, Ceramic Tile, Hardwood, Other
Equipment Refrigerator, Washer, Dryer, Dishwasher, Built-In Microwave, Cooktop, Oven/Range - Electric, Oven - Wall, Water Heater, Stainless Steel Appliances
Furnishings No
Fireplace N
Appliance Refrigerator, Washer, Dryer, Dishwasher, Built-In Microwave, Cooktop, Oven/Range - Electric, Oven - Wall, Water Heater, Stainless Steel Appliances
Heat Source Electric, Propane - Owned
Laundry Main Floor
Exterior
Exterior Feature Deck(s), Patio(s)
Parking Features Garage - Side Entry
Garage Spaces 10.0
Pool Above Ground
Utilities Available Propane
Water Access N
View Trees/Woods
Roof Type Composite,Shingle
Street Surface Paved
Accessibility 32\"+ wide Doors, Mobility Improvements
Porch Deck(s), Patio(s)
Road Frontage Boro/Township
Attached Garage 2
Total Parking Spaces 10
Garage Y
Building
Lot Description Not In Development, Rural, Secluded, Stream/Creek, Trees/Wooded, Private, Poolside
Story 2.5
Foundation Permanent
Sewer On Site Septic
Water Well
Architectural Style Colonial
Level or Stories 2.5
Additional Building Above Grade, Below Grade
Structure Type Dry Wall
New Construction N
Schools
High Schools Elizabethtown Area
School District Elizabethtown Area
Others
Senior Community No
Tax ID 460-18326-0-0000
Ownership Fee Simple
SqFt Source Estimated
Acceptable Financing Cash, Conventional
Listing Terms Cash, Conventional
Financing Cash,Conventional
Special Listing Condition Standard
Read Less
Want to know what your home might be worth? Contact us for a FREE valuation!

Our team is ready to help you sell your home for the highest possible price ASAP

Bought with Brogan Lynn Eshelman • Coldwell Banker Realty

GET MORE INFORMATION





