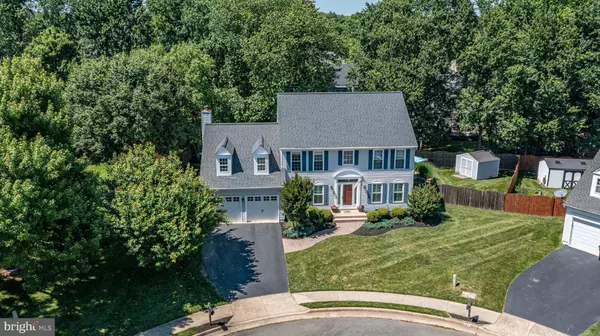$980,000
$929,900
5.4%For more information regarding the value of a property, please contact us for a free consultation.
214 CHATFIELD CT NE Leesburg, VA 20176
4 Beds
4 Baths
3,554 SqFt
Key Details
Sold Price $980,000
Property Type Single Family Home
Sub Type Detached
Listing Status Sold
Purchase Type For Sale
Square Footage 3,554 sqft
Price per Sqft $275
Subdivision Paxton
MLS Listing ID VALO2072558
Sold Date 06/26/24
Style Colonial
Bedrooms 4
Full Baths 3
Half Baths 1
HOA Y/N N
Abv Grd Liv Area 2,504
Originating Board BRIGHT
Year Built 1994
Annual Tax Amount $7,795
Tax Year 2023
Lot Size 10,890 Sqft
Acres 0.25
Property Description
*** Open House Sunday canceled *** Immaculate and move-in ready 3 lvl colonial located on a quiet Cul-de-sac * No HOA * Less than 1 mile to Downtown Leesburg * Short walk to Ida Lee Recreation Center * 4BR/3.5BA * 3,550+ fin sq ft * Elegant paver front walkway * Inviting 2 story Foyer * Sought-after main lvl Home Office * Formal Living Room * Separate Dining Room featuring a bay window * Incredible renovated Kitchen boasting custom off-white cabinetry, a center island, granite counters, stylish subway backsplash and Stainless Steel appliances * Breakfast Room * Spacious Family Room off of Kitchen with wood burning fire place and a large sliding glass door leading into a fully fenced backyard * Main lvl Laundry Room * Renovated hall bath * Hand scraped maple hardwood flooring on main lvl and upper lvl hallway * Seaway energy efficient windows, slider and steel front door (2010) * Planation shutters on main lvl * Extra recessed lights * Upgraded light fixtures, door knobs and hardware * Amazing owner's suite with a huge walk-in closet * Spa-like, remodeled Owner's Bath * Renovated hall bath * Finished basement boasting a huge rec room, a bonus room, a full bath, a wet bar rough-in and tons of storage * Radon remediation system * Dual zone thermostat controls and electronic dampers * Water Heater (2023) * New Dryer (2023) * Additional insulation in owner's closet and over Family Room (2023) * River rocks/landscape upgrade (2020) * 10X10 shed * 6 ft cedar privacy fence * Salt water in-ground heated pool and spa * Custom pool safety cover * Drainage system rear * 30 year architectural roof (2016) * Gutters guards (2016) * Surround sound speakers and wiring in Family Room and basement and more…
Location
State VA
County Loudoun
Zoning .
Rooms
Other Rooms Living Room, Dining Room, Primary Bedroom, Bedroom 2, Bedroom 3, Bedroom 4, Kitchen, Family Room, Foyer, Breakfast Room, Laundry, Office, Recreation Room, Bonus Room
Basement Connecting Stairway, Heated, Partially Finished
Interior
Interior Features Breakfast Area, Dining Area, Family Room Off Kitchen, Floor Plan - Traditional, Kitchen - Island, Primary Bath(s), Wood Floors
Hot Water Natural Gas
Heating Forced Air
Cooling Ceiling Fan(s), Central A/C
Flooring Hardwood, Ceramic Tile, Carpet
Fireplaces Number 1
Fireplaces Type Mantel(s), Wood
Equipment Dishwasher, Disposal, Dryer, Icemaker, Oven - Self Cleaning, Oven/Range - Gas, Refrigerator, Washer
Fireplace Y
Window Features Insulated,Bay/Bow,Double Pane,Screens
Appliance Dishwasher, Disposal, Dryer, Icemaker, Oven - Self Cleaning, Oven/Range - Gas, Refrigerator, Washer
Heat Source Natural Gas
Exterior
Parking Features Garage - Front Entry, Inside Access, Garage Door Opener
Garage Spaces 2.0
Fence Fully
Pool Saltwater
Water Access N
Roof Type Architectural Shingle,Asphalt
Accessibility 2+ Access Exits
Attached Garage 2
Total Parking Spaces 2
Garage Y
Building
Lot Description Cul-de-sac
Story 3
Foundation Slab
Sewer Public Sewer
Water Public
Architectural Style Colonial
Level or Stories 3
Additional Building Above Grade, Below Grade
Structure Type 2 Story Ceilings,Cathedral Ceilings
New Construction N
Schools
High Schools Tuscarora
School District Loudoun County Public Schools
Others
Senior Community No
Tax ID 187152564000
Ownership Fee Simple
SqFt Source Estimated
Special Listing Condition Standard
Read Less
Want to know what your home might be worth? Contact us for a FREE valuation!

Our team is ready to help you sell your home for the highest possible price ASAP

Bought with Jordan Li • eXp Realty LLC
GET MORE INFORMATION





