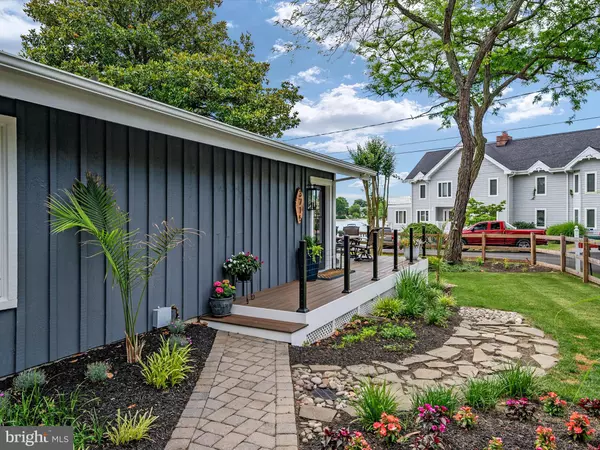$850,000
$850,000
For more information regarding the value of a property, please contact us for a free consultation.
3715 RAMSEY DR Edgewater, MD 21037
4 Beds
2 Baths
1,620 SqFt
Key Details
Sold Price $850,000
Property Type Single Family Home
Sub Type Detached
Listing Status Sold
Purchase Type For Sale
Square Footage 1,620 sqft
Price per Sqft $524
Subdivision Turkey Point
MLS Listing ID MDAA2086922
Sold Date 07/02/24
Style Contemporary,Ranch/Rambler
Bedrooms 4
Full Baths 2
HOA Fees $10/ann
HOA Y/N Y
Abv Grd Liv Area 1,620
Originating Board BRIGHT
Year Built 1965
Annual Tax Amount $4,722
Tax Year 2024
Lot Size 7,500 Sqft
Acres 0.17
Property Description
Tranquil island breezes, a chic modern aesthetic and calm low maintenance living await you here. Spend mornings gazing at the water from your outdoor lounge and enjoy gorgeous evenings in your peaceful window filled gathering space inside. This stunning custom renovation will win you over before you even step in. Tasteful selections and thoughtful extras await you at every door. New everything! The spacious modern gourmet kitchen offers custom black cabinetry with feature glass, gorgeous floating shelves, black stainless steel appliances, gas stove with range hood, oversized island with clever storage and seating for everyone, glistening quartz countertops, custom lighting and more. Coffee lovers will adore the built in cafe area. The living room is a wonderful gathering space and is fully open to the kitchen. It features a wall of floor to ceiling glass doors that overlook the nearby river and a new gas fireplace. Down the hall the Owners suite is well thought out and aesthetically charming with modern wainscoting and a neutral pallet. The owners bath is impressive and includes a double vanity with gold finishes, sleek black accents and a custom tile shower. You’ll love the storage/ laundry area with floor to ceiling sliding black barn doors. The additional 3 bedrooms are well sized and feature ample closet space and light filled views. The exterior is just as impressive as the inside of this charmer. The new deck spans the entire side of the home and doubles as an outdoor lounge with multiple seating options and stunning nature filled views of the water day and night. You’ll love entertaining outdoors and showing off the multiple flowering gardens. Almost everything is brand new here including a completely new kitchen and all new baths, all new engineered hardwood flooring throughout, new lighting, new interior doors, fresh interior and exterior paint, new landscaping and outdoor lighting and more. The 2 car garage is finished with extra space in the driveway for additional parking and there’s even a whole house generator. Live like you are on vacation in Edgewater’s highly coveted Turkey Point Island. Enjoy an abundance of waterfront amenities including multiple beaches, community dock, boating, fishing, swimming, kayaking and canoeing. Live here, and you’ll enjoy taking a quick stroll down the street to the nearby waterfront restaurant or one of the many social happenings around the community. Conveniently located close to all major commuter areas including DC, Ft. Meade, and Baltimore. Perfection! Hurry water lovers, this one will not last! Open House weekend Saturday June 15th 12:00-2:00 and Sunday June 16th 12:00-2:00! See Agent Remarks
Location
State MD
County Anne Arundel
Zoning R2
Rooms
Main Level Bedrooms 4
Interior
Interior Features Breakfast Area, Ceiling Fan(s), Combination Kitchen/Living, Entry Level Bedroom, Kitchen - Island, Kitchen - Gourmet, Attic, Exposed Beams, Family Room Off Kitchen, Floor Plan - Open, Skylight(s), Upgraded Countertops, Wood Floors
Hot Water Electric
Heating Forced Air
Cooling Central A/C
Flooring Engineered Wood, Ceramic Tile
Fireplaces Number 1
Fireplaces Type Fireplace - Glass Doors, Gas/Propane
Equipment Built-In Microwave, Dishwasher, Disposal, Dryer - Front Loading, Exhaust Fan, Freezer, Stainless Steel Appliances, Washer - Front Loading
Fireplace Y
Window Features Skylights
Appliance Built-In Microwave, Dishwasher, Disposal, Dryer - Front Loading, Exhaust Fan, Freezer, Stainless Steel Appliances, Washer - Front Loading
Heat Source Oil
Laundry Main Floor
Exterior
Exterior Feature Deck(s), Porch(es), Wrap Around
Parking Features Garage Door Opener, Garage - Front Entry, Inside Access
Garage Spaces 2.0
Fence Fully
Amenities Available Beach, Pier/Dock, Water/Lake Privileges, Common Grounds, Picnic Area, Tot Lots/Playground
Water Access Y
Water Access Desc Canoe/Kayak,Boat - Powered,Fishing Allowed,Personal Watercraft (PWC),Private Access,Sail,Swimming Allowed,Waterski/Wakeboard
View Water, River
Accessibility None
Porch Deck(s), Porch(es), Wrap Around
Attached Garage 2
Total Parking Spaces 2
Garage Y
Building
Lot Description Corner, Fishing Available, Landscaping
Story 1
Foundation Slab
Sewer Public Sewer
Water Well
Architectural Style Contemporary, Ranch/Rambler
Level or Stories 1
Additional Building Above Grade, Below Grade
Structure Type High,Vaulted Ceilings,Beamed Ceilings
New Construction N
Schools
Middle Schools Central
High Schools South River
School District Anne Arundel County Public Schools
Others
HOA Fee Include Pier/Dock Maintenance,Common Area Maintenance
Senior Community No
Tax ID 020186305891400
Ownership Fee Simple
SqFt Source Assessor
Horse Property N
Special Listing Condition Standard
Read Less
Want to know what your home might be worth? Contact us for a FREE valuation!

Our team is ready to help you sell your home for the highest possible price ASAP

Bought with Jessica Welder • Keller Williams Flagship of Maryland

GET MORE INFORMATION





