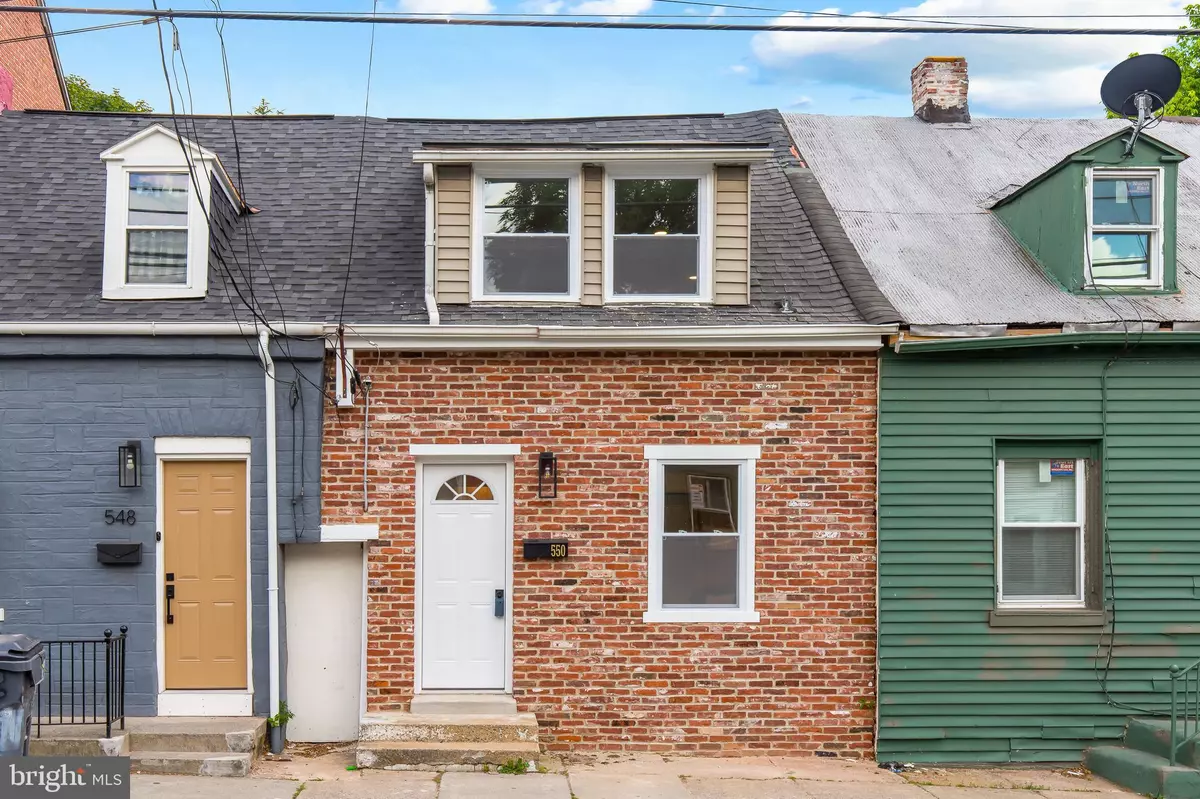$195,000
$195,000
For more information regarding the value of a property, please contact us for a free consultation.
550 MANOR ST Lancaster, PA 17603
2 Beds
1 Bath
740 SqFt
Key Details
Sold Price $195,000
Property Type Townhouse
Sub Type Interior Row/Townhouse
Listing Status Sold
Purchase Type For Sale
Square Footage 740 sqft
Price per Sqft $263
Subdivision Lancaster City Ward 8
MLS Listing ID PALA2051090
Sold Date 07/02/24
Style Cape Cod
Bedrooms 2
Full Baths 1
HOA Y/N N
Abv Grd Liv Area 740
Originating Board BRIGHT
Year Built 1900
Annual Tax Amount $1,400
Tax Year 2022
Lot Size 3,049 Sqft
Acres 0.07
Lot Dimensions 0.00 x 0.00
Property Description
Experience the charm and modern comfort of this excellent renovated brick home located in the SoWe neighborhood. This delightful property offers updates throughout. Luxury vinyl plank flooring in the main living areas, providing a sleek and durable foundation for your home. Comfortable carpeting in both bedrooms, ensuring cozy and inviting spaces for rest and relaxation. A bright, white eat-in kitchen equipped with stainless steel appliances, combining style and functionality for all your culinary needs. A modern first floor bathroom featuring contemporary fixtures and finishes. A mud room with washer and dryer hookups. Convenient off-street parking and a basement for storage. Don't miss out on this move-in ready gem! Schedule your showing today and make this beautiful house your new home.
Location
State PA
County Lancaster
Area Lancaster City (10533)
Zoning RES
Rooms
Other Rooms Living Room, Bedroom 2, Kitchen, Basement, Bedroom 1, Mud Room, Full Bath
Basement Unfinished, Partial, Poured Concrete
Interior
Interior Features Kitchen - Eat-In
Hot Water Electric
Heating Wall Unit
Cooling Ductless/Mini-Split
Flooring Luxury Vinyl Plank, Carpet
Equipment Dishwasher, Microwave, Oven/Range - Electric
Fireplace N
Window Features Replacement
Appliance Dishwasher, Microwave, Oven/Range - Electric
Heat Source Electric
Laundry Main Floor, Hookup
Exterior
Garage Spaces 2.0
Fence Privacy, Wood
Water Access N
Roof Type Shingle,Flat,Rubber
Accessibility None
Total Parking Spaces 2
Garage N
Building
Story 1.5
Foundation Stone, Brick/Mortar
Sewer Public Sewer
Water Public
Architectural Style Cape Cod
Level or Stories 1.5
Additional Building Above Grade, Below Grade
New Construction N
Schools
Elementary Schools Lafayette
Middle Schools Wheatland
High Schools Mccaskey Campus
School District School District Of Lancaster
Others
Senior Community No
Tax ID 338-37865-0-0000
Ownership Fee Simple
SqFt Source Assessor
Acceptable Financing Cash, Conventional, FHA, VA
Listing Terms Cash, Conventional, FHA, VA
Financing Cash,Conventional,FHA,VA
Special Listing Condition Standard
Read Less
Want to know what your home might be worth? Contact us for a FREE valuation!

Our team is ready to help you sell your home for the highest possible price ASAP

Bought with Julie Nelson • Kingsway Realty - Lancaster
GET MORE INFORMATION





