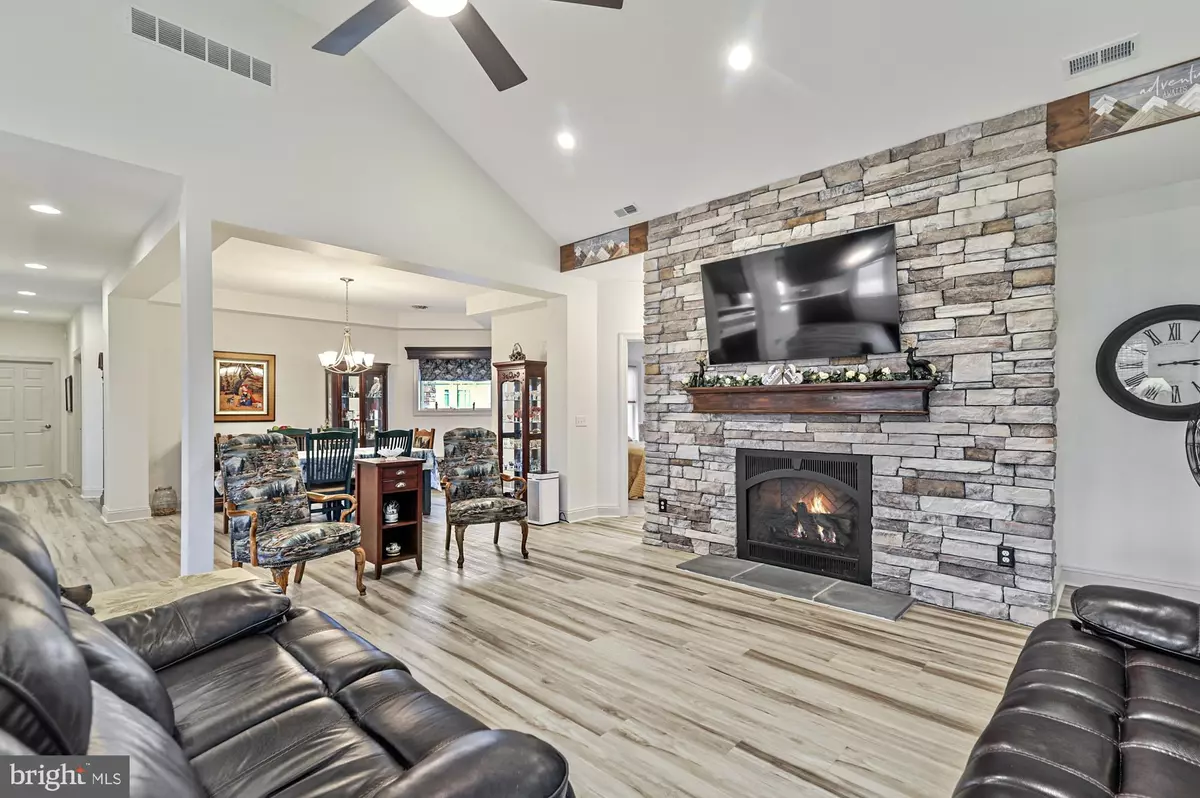$350,000
$369,000
5.1%For more information regarding the value of a property, please contact us for a free consultation.
1194 DEATS DR #2 Dover, DE 19904
3 Beds
2 Baths
2,500 SqFt
Key Details
Sold Price $350,000
Property Type Condo
Sub Type Condo/Co-op
Listing Status Sold
Purchase Type For Sale
Square Footage 2,500 sqft
Price per Sqft $140
Subdivision Creekstone
MLS Listing ID DEKT2025174
Sold Date 07/02/24
Style Contemporary
Bedrooms 3
Full Baths 2
Condo Fees $283/mo
HOA Y/N N
Abv Grd Liv Area 2,500
Originating Board BRIGHT
Year Built 2015
Annual Tax Amount $1,777
Tax Year 2022
Lot Dimensions 0.00 x 0.00
Property Description
PRICE REDUCTION...MOTIVATED SELLER. Discover the perfect blend of rural tranquility and city convenience in this exquisite second-floor condo. From the moment you step into this home you will be pleasantly surprised and intrigued by the size and unique floor plan. Nestled on a private, tree-lined lot with a captivating view of Puncheon Run, this residence provides a serene country atmosphere while remaining within Dover city limits. Discover the perfect blend of comfort and modern living in this stunning three-bedroom, two-bath condo that also features an office for added convenience. This updated home also boasts 9' ceilings and a versatile open floor plan, great for entertaining. The interior upgraded features, include Anderson tilt windows throughout, and LVP flooring in the great room, dining room, and owner's bedroom, replacing the carpet in 2019. The kitchen and foyer showcase new ceramic flooring installed in 2018. The kitchen received a contemporary touch with a Samsung 4-door refrigerator in 2022, a Whirlpool Dishwasher in 2019 and a Samsung Gas range with exhaust added in 2022. Kirchen counter tops are quartz and there is an ample sized lit pantry for all your needs. This home offers a host of more recent upgrades, including new wall to wall carpeting in the bedrooms and office, creating a cozy and stylish atmosphere. The large laundry room is equipped with a utility sink for added convenience and there is plenty of storage for all your needs and includes the addition of a new LG Washer and Dryer in 2021. Recessed lighting throughout the space enhances the overall ambiance. More noteworthy improvements include updated window treatments and custom valances in 2020, while the bathroom countertops were upgraded to quartz with new sinks and faucets in 2021. The great room and center of the home is adorned with a new masonry stone-floor to ceiling natural gas fireplace with wood mantel. This space also has a cathedral ceiling which elevates the look of the home. The owner's suite is its own sanctuary with a massive walk-in closet, and owners bath includes two separate sinks, walk in shower and a jacuzzi, perfect for relaxation. Stay comfortable with the new programmable thermostat, Pro T6 Honeywell, installed in 2020, The outdoor covered porch is accessible from three areas of the home including the owner's bedroom, great room and dining room. Take note of all the natural light flowing in from the covered porch. The interior has been freshly painted in 2024, covering the kitchen, great room, dining room, foyer, and hallway. The heating system was upgraded in 2019 to a Forced Hot Air Rheem with a Pro Tech Air Filter (changed in December 2022). Additionally, the Water Heater is an Electric Rheem 75 Gallon installed in 2019, and the Rheem A/C System was updated in 2018. The garage received upgrades with an epoxied floor in 2024, a new garage door opener (Chamberlain) in 2021, and the replacement of the garage door tension spring in 2023. Home also has a large attic space for more storage if needed. This condo not only provides a serene and comfortable living environment but also showcases a commitment to modernity and functionality. This home has been meticulously maintained and is truly an amazing find! Schedule your tour today.
Location
State DE
County Kent
Area Capital (30802)
Zoning MULT
Direction North
Rooms
Other Rooms Living Room, Dining Room, Primary Bedroom, Bedroom 2, Bedroom 3, Kitchen, Den, Breakfast Room, Laundry, Other
Main Level Bedrooms 3
Interior
Interior Features Butlers Pantry, Kitchen - Island, Primary Bath(s), Stall Shower, WhirlPool/HotTub, Wood Floors
Hot Water Electric
Heating Forced Air
Cooling Central A/C
Flooring Ceramic Tile, Carpet
Fireplaces Number 1
Equipment Built-In Range, Dishwasher, Oven - Self Cleaning, Stainless Steel Appliances, Washer, Dryer, Microwave
Fireplace Y
Window Features Screens
Appliance Built-In Range, Dishwasher, Oven - Self Cleaning, Stainless Steel Appliances, Washer, Dryer, Microwave
Heat Source Natural Gas
Laundry Dryer In Unit, Washer In Unit
Exterior
Exterior Feature Balcony
Parking Features Garage - Front Entry
Garage Spaces 2.0
Amenities Available Common Grounds
Water Access N
View Trees/Woods
Roof Type Architectural Shingle
Accessibility None
Porch Balcony
Attached Garage 2
Total Parking Spaces 2
Garage Y
Building
Story 2
Unit Features Garden 1 - 4 Floors
Sewer Public Sewer
Water Public
Architectural Style Contemporary
Level or Stories 2
Additional Building Above Grade, Below Grade
Structure Type 9'+ Ceilings,Cathedral Ceilings
New Construction N
Schools
High Schools Dover H.S.
School District Capital
Others
Pets Allowed Y
HOA Fee Include Common Area Maintenance,Ext Bldg Maint,Lawn Maintenance,Snow Removal,Trash
Senior Community No
Tax ID ED-05-08605-01-1100-302
Ownership Condominium
Acceptable Financing Cash, Conventional
Listing Terms Cash, Conventional
Financing Cash,Conventional
Special Listing Condition Standard
Pets Allowed No Pet Restrictions
Read Less
Want to know what your home might be worth? Contact us for a FREE valuation!

Our team is ready to help you sell your home for the highest possible price ASAP

Bought with Karen Taylor • Century 21 Gold Key Realty
GET MORE INFORMATION





