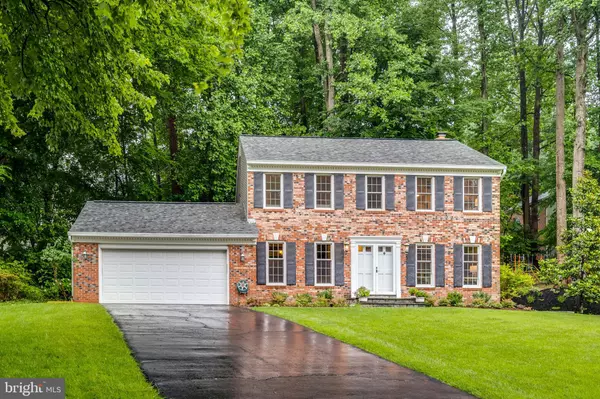$1,050,000
$949,500
10.6%For more information regarding the value of a property, please contact us for a free consultation.
9635 BOYETT CT Fairfax, VA 22032
4 Beds
4 Baths
3,200 SqFt
Key Details
Sold Price $1,050,000
Property Type Single Family Home
Sub Type Detached
Listing Status Sold
Purchase Type For Sale
Square Footage 3,200 sqft
Price per Sqft $328
Subdivision Twinbrook
MLS Listing ID VAFX2183154
Sold Date 07/02/24
Style Colonial
Bedrooms 4
Full Baths 3
Half Baths 1
HOA Fees $92/qua
HOA Y/N Y
Abv Grd Liv Area 2,200
Originating Board BRIGHT
Year Built 1978
Annual Tax Amount $8,000
Tax Year 2023
Lot Size 0.530 Acres
Acres 0.53
Property Description
Here is your chance to own a gorgeously maintained colonial style home with a HUGE kitchen, an amazing outdoor entertaining area, 4 bedrooms, 3 FULL BATHROOMS, and space for everyone! The location couldn't be better, situated on a cul-de-sac in the Twinbrook neighborhood and close to everything! As soon as you stroll up the flagstone walkway to the double front doors, you notice the special touches that make this house stand out. The entire main and upper levels feature Brazilian Cherry hardwood floors. The focus of this home is undoubtedly the expansive kitchen, designed with modern conveniences and plenty of storage. It features an enlarged footprint with a vaulted ceiling, sleek granite countertops, and an abundance of custom cabinetry. Adjacent to the kitchen, the family room provides a cozy gathering space with a charming fireplace. There is a bonus sunroom with walls of windows, skylights, and access to the patio. The main level includes a generous living room and dining room as well, making it a spacious and welcoming space. There are four bedrooms on the upper level and a full bathroom in the hallway. The primary suite features an en-suite bathroom and generous closets. In the basement you'll find a flex space for an office or workout room, family room with built ins, ANOTHER full bathroom, and a large laundry area. The built-ins in the staircase are ingenius too! Step outside to the meticulously hardscaped backyard, where the previous owners confirm it was their favorite place to be. We've saved the best for last.....the chimney style fire pit will impress you! Come sit in the rocking chairs for a while and think about making this your new favorite place. The Twinbrook community features a pool, playgrounds, basketball courts, and easy access to convenient amenities.
Location
State VA
County Fairfax
Zoning 121
Rooms
Other Rooms Living Room, Dining Room, Primary Bedroom, Sitting Room, Bedroom 2, Bedroom 3, Bedroom 4, Kitchen, Family Room, Den, Exercise Room, Laundry, Bonus Room, Primary Bathroom, Full Bath, Half Bath
Basement Fully Finished, Daylight, Full
Interior
Interior Features Built-Ins, Recessed Lighting, Skylight(s)
Hot Water Electric
Heating Heat Pump(s)
Cooling Central A/C
Flooring Hardwood, Luxury Vinyl Plank
Fireplaces Number 1
Fireplace Y
Heat Source Electric
Exterior
Parking Features Garage Door Opener, Garage - Front Entry
Garage Spaces 2.0
Water Access N
Roof Type Shingle
Accessibility None
Attached Garage 2
Total Parking Spaces 2
Garage Y
Building
Lot Description Backs to Trees, Landscaping
Story 2
Foundation Block
Sewer Public Sewer
Water Public
Architectural Style Colonial
Level or Stories 2
Additional Building Above Grade, Below Grade
New Construction N
Schools
Elementary Schools Laurel Ridge
Middle Schools Robinson Secondary School
High Schools Robinson Secondary School
School District Fairfax County Public Schools
Others
Senior Community No
Tax ID 0693 09 0008
Ownership Fee Simple
SqFt Source Estimated
Special Listing Condition Standard
Read Less
Want to know what your home might be worth? Contact us for a FREE valuation!

Our team is ready to help you sell your home for the highest possible price ASAP

Bought with Brittany L Sims • Keller Williams Capital Properties

GET MORE INFORMATION





