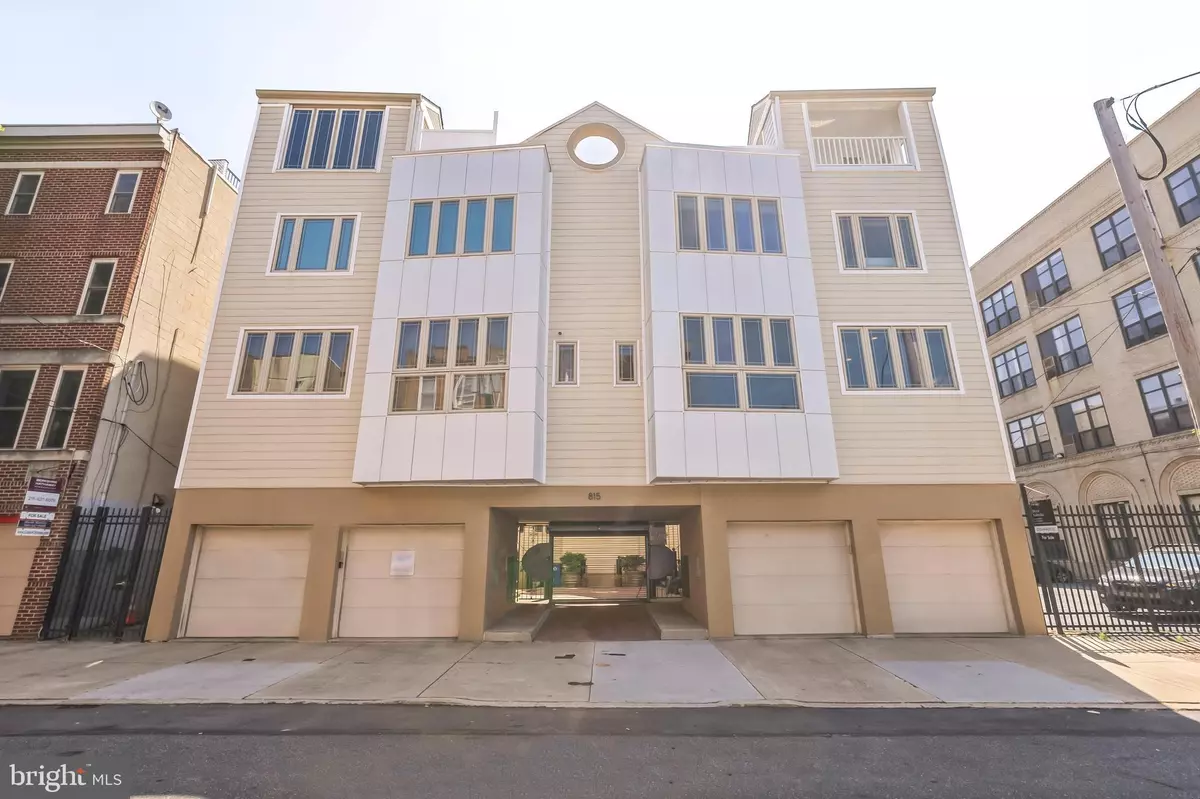$685,000
$685,000
For more information regarding the value of a property, please contact us for a free consultation.
815 S 7TH ST #6 Philadelphia, PA 19147
3 Beds
3 Baths
1,733 SqFt
Key Details
Sold Price $685,000
Property Type Condo
Sub Type Condo/Co-op
Listing Status Sold
Purchase Type For Sale
Square Footage 1,733 sqft
Price per Sqft $395
Subdivision Bella Vista
MLS Listing ID PAPH2346958
Sold Date 07/02/24
Style Contemporary
Bedrooms 3
Full Baths 2
Half Baths 1
Condo Fees $209/mo
HOA Y/N N
Abv Grd Liv Area 1,733
Originating Board BRIGHT
Year Built 1990
Annual Tax Amount $7,810
Tax Year 2023
Property Description
Welcome to the epitome of urban luxury in the heart of Bella Vista. This exceptional residence, nestled on a sought-after tree-lined street, presents a rare opportunity for an unparalleled living experience. With 3 bedrooms, a lofted bonus space on the 3rd floor, and the added convenience of 1-car attached garaged parking in a gated community, this home offers the perfect blend of sophistication and practicality. Step outside and be captivated by the sleek exterior, boasting new hardie board siding and a newer roof, seamlessly marrying style and durability. Ascend to the rooftop and unlock the secret to unparalleled city living – your very own private deck with breathtaking panoramic views. The addition of a pergola creates an enchanting setting for al fresco dining and entertaining, providing an opportunity to savor the city skyline and create cherished memories. Inside, the property harmoniously blends security, privacy, and convenience, offering a rare chance to embrace the finest urban living experience. The presence of a fireplace adds a touch of warmth and charm to the home, creating a cozy ambiance. With the property being within walking distance to the neighborhood hot spots, you'll be part of an exciting and vibrant community, adding to the allure of this extraordinary residence. This meticulously curated property has been designed to offer a lifestyle that is both elevated and practical, with an abundance of natural light throughout, creating a warm and inviting atmosphere. If you're ready to elevate your urban living experience to new heights, this is your opportunity to make this extraordinary property your own.
Location
State PA
County Philadelphia
Area 19147 (19147)
Zoning RM1
Rooms
Main Level Bedrooms 3
Interior
Interior Features Breakfast Area, Built-Ins, Butlers Pantry, Crown Moldings, Dining Area, Floor Plan - Open, Floor Plan - Traditional, Intercom, Primary Bath(s), Pantry, Recessed Lighting, Sound System, Stall Shower, Tub Shower, Upgraded Countertops, Walk-in Closet(s), Window Treatments, Wood Floors
Hot Water Natural Gas
Heating Forced Air
Cooling Central A/C
Flooring Hardwood, Ceramic Tile, Carpet
Fireplaces Number 1
Equipment Dishwasher, Dryer, Exhaust Fan, Freezer, Oven - Single, Oven/Range - Gas, Range Hood, Refrigerator, Stainless Steel Appliances, Washer
Fireplace Y
Window Features Bay/Bow,Double Pane
Appliance Dishwasher, Dryer, Exhaust Fan, Freezer, Oven - Single, Oven/Range - Gas, Range Hood, Refrigerator, Stainless Steel Appliances, Washer
Heat Source Natural Gas
Laundry Main Floor
Exterior
Parking Features Additional Storage Area, Garage - Front Entry, Garage Door Opener, Inside Access, Oversized
Garage Spaces 1.0
Utilities Available Cable TV
Amenities Available Gated Community
Water Access N
Roof Type Flat
Accessibility None
Attached Garage 1
Total Parking Spaces 1
Garage Y
Building
Story 3
Foundation Slab
Sewer Public Sewer
Water Public
Architectural Style Contemporary
Level or Stories 3
Additional Building Above Grade
Structure Type 9'+ Ceilings
New Construction N
Schools
School District The School District Of Philadelphia
Others
Pets Allowed Y
HOA Fee Include Common Area Maintenance,Ext Bldg Maint,Insurance
Senior Community No
Tax ID 888020944
Ownership Condominium
Security Features Security System,Intercom,Main Entrance Lock,Security Gate
Special Listing Condition Standard
Pets Allowed Cats OK, Dogs OK
Read Less
Want to know what your home might be worth? Contact us for a FREE valuation!

Our team is ready to help you sell your home for the highest possible price ASAP

Bought with Patrick M Conway • BHHS Fox & Roach-Center City Walnut

GET MORE INFORMATION





