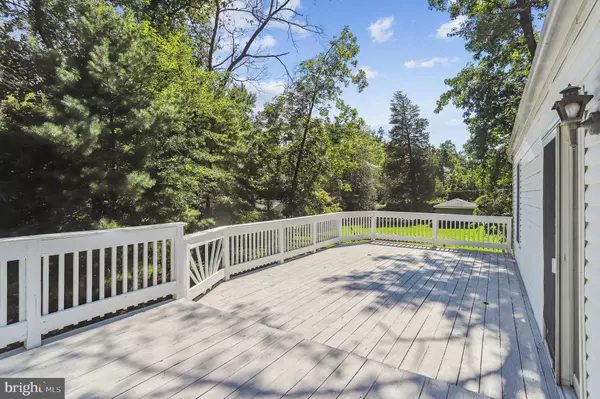$450,000
$450,000
For more information regarding the value of a property, please contact us for a free consultation.
1863 CHOPTANK RD Pasadena, MD 21122
4 Beds
2 Baths
2,009 SqFt
Key Details
Sold Price $450,000
Property Type Single Family Home
Sub Type Detached
Listing Status Sold
Purchase Type For Sale
Square Footage 2,009 sqft
Price per Sqft $223
Subdivision Green Gables
MLS Listing ID MDAA2085872
Sold Date 07/02/24
Style Split Foyer
Bedrooms 4
Full Baths 2
HOA Y/N N
Abv Grd Liv Area 1,116
Originating Board BRIGHT
Year Built 1992
Annual Tax Amount $5,022
Tax Year 2022
Lot Size 0.467 Acres
Acres 0.47
Property Description
Wonderful opportunity to live among nature, in this 4BR, 2BA home on a large .47-acre lot. Located at the top of Bodkin Creek, there is direct access to the creek with shallow water allowing for small boat access. The outdoors allows for play in the front or back yard, and room to explore nature in the wooded side yard. There are three bedrooms on the upper level with the primary suite offering a full bath and access to a large deck overlooking the backyard and creek. The lower level offers the fourth bedroom, a family room utilities, and laundry areas, with a walkout to the backyard. The seller meticulously oversaw the construction of this home ensuring every nail was straight and extra insulation was placed in key areas, keeping energy costs down. The roof is about 5 years old, and the other mechanics of the home are well maintained. The flooring in most areas is newer with either carpet or LVP floors. The kitchen is open to the dining and living room areas. Owners will enjoy easy access to Downs Park, just a short walk around the corner. Blue Ribbon Bodkin Elementary and Chesapeake Middle and High School are just a short drive.
Location
State MD
County Anne Arundel
Zoning RESIDENTIAL
Rooms
Other Rooms Living Room, Primary Bedroom, Bedroom 2, Bedroom 3, Bedroom 4, Kitchen, Family Room, Laundry, Bathroom 2, Primary Bathroom
Basement Connecting Stairway, Full, Partially Finished, Walkout Level
Main Level Bedrooms 3
Interior
Interior Features Ceiling Fan(s), Combination Kitchen/Dining, Floor Plan - Open, Primary Bath(s), Water Treat System
Hot Water Electric
Heating Heat Pump(s)
Cooling Ceiling Fan(s), Heat Pump(s), Central A/C
Flooring Carpet, Laminate Plank
Equipment Built-In Microwave, Dishwasher, Disposal, Dryer - Electric, Icemaker, Refrigerator, Stainless Steel Appliances, Stove, Washer, Water Conditioner - Owned
Appliance Built-In Microwave, Dishwasher, Disposal, Dryer - Electric, Icemaker, Refrigerator, Stainless Steel Appliances, Stove, Washer, Water Conditioner - Owned
Heat Source Electric
Laundry Lower Floor
Exterior
Garage Spaces 6.0
Fence Split Rail
Utilities Available Cable TV Available
Water Access Y
Water Access Desc Canoe/Kayak,Private Access
View Creek/Stream, Trees/Woods
Accessibility None
Total Parking Spaces 6
Garage N
Building
Lot Description Partly Wooded, Stream/Creek
Story 2
Foundation Block
Sewer Septic Exists
Water Well
Architectural Style Split Foyer
Level or Stories 2
Additional Building Above Grade, Below Grade
New Construction N
Schools
Elementary Schools Bodkin
Middle Schools Chesapeake Bay
High Schools Chesapeake
School District Anne Arundel County Public Schools
Others
Senior Community No
Tax ID 020338590072578
Ownership Fee Simple
SqFt Source Estimated
Special Listing Condition Standard
Read Less
Want to know what your home might be worth? Contact us for a FREE valuation!

Our team is ready to help you sell your home for the highest possible price ASAP

Bought with Debra P Noone • Northrop Realty

GET MORE INFORMATION





