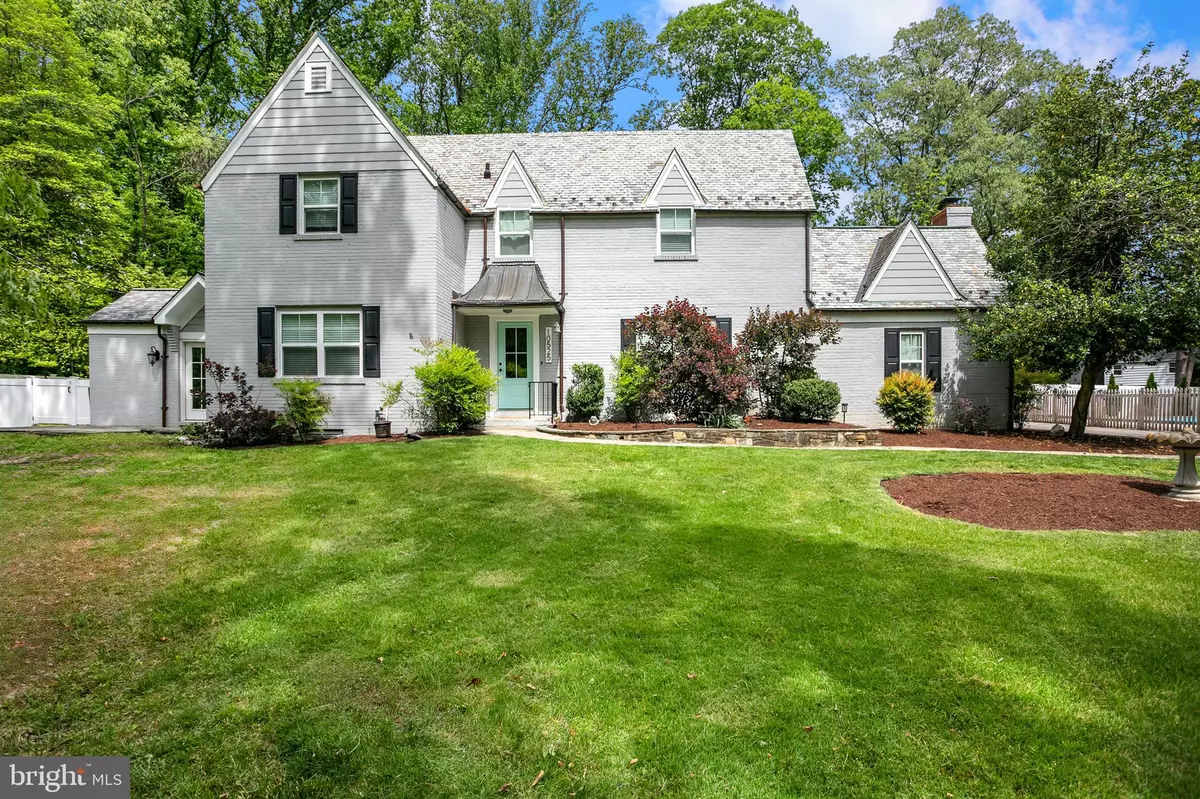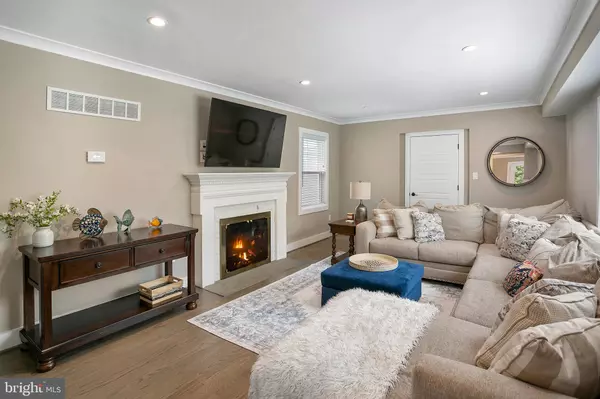$1,035,000
$1,025,000
1.0%For more information regarding the value of a property, please contact us for a free consultation.
10525 SWEETBRIAR PKWY Silver Spring, MD 20903
5 Beds
5 Baths
3,285 SqFt
Key Details
Sold Price $1,035,000
Property Type Single Family Home
Sub Type Detached
Listing Status Sold
Purchase Type For Sale
Square Footage 3,285 sqft
Price per Sqft $315
Subdivision Hillandale
MLS Listing ID MDMC2130298
Sold Date 07/02/24
Style Colonial
Bedrooms 5
Full Baths 4
Half Baths 1
HOA Y/N N
Abv Grd Liv Area 2,695
Originating Board BRIGHT
Year Built 1941
Annual Tax Amount $10,753
Tax Year 2023
Lot Size 0.961 Acres
Acres 0.96
Property Description
Fully renovated brick home in sought-after Hillandale, on almost an acre! This stunning property features high-end finishes throughout, and an incredible outdoor oasis with multiple flagstone patios and a massive yard with new privacy fence. Enjoy the fabulous pool just in time for the summer! No detail has been over looked by it's current owners. The stunning gourmet kitchen is a chef's dream with quartz counters, stainless steel appliances, and convenient waterfall island for casual dining. The kitchen is the heart of this home, and conveniently opens to the dining and breakfast area. This five bedroom has a convenient primary with en-suite bath on the main level. All bathrooms are completely updated, and there is plenty of storage, including a cedar closet, throughout the home and in the garage. The first floor mudroom includes plenty of cabinets, slate floor, built-in desk with quartz top, and convenient washer and dryer. Enjoy the fully finished basement for extra space, and a bonus bedroom. New windows, new hardwood flooring, and tile installed in 2019. All new mechanical systems including HVAC and electrical systems installed in 2019. There is a separate two-car garage with extra storage/studio space as well as a driveway with an area for extra parking. Enjoy the beautiful landscaping on this incredible lot. Hillandale is situated less than a mile to the Beltway. Welcome home!
Location
State MD
County Montgomery
Zoning R90
Rooms
Basement Fully Finished, Interior Access
Main Level Bedrooms 1
Interior
Interior Features Breakfast Area, Built-Ins, Butlers Pantry, Cedar Closet(s), Combination Kitchen/Dining, Crown Moldings, Entry Level Bedroom, Family Room Off Kitchen, Floor Plan - Open, Kitchen - Eat-In, Kitchen - Island, Kitchen - Gourmet, Primary Bath(s), Pantry, Walk-in Closet(s), Wood Floors
Hot Water Natural Gas
Heating Forced Air, Heat Pump(s)
Cooling Central A/C
Flooring Hardwood, Stone
Fireplaces Number 2
Equipment Built-In Microwave, Built-In Range, Dishwasher, Disposal, Icemaker, Exhaust Fan, Microwave, Oven/Range - Gas, Range Hood, Refrigerator, Stainless Steel Appliances, Stove
Fireplace Y
Window Features Vinyl Clad
Appliance Built-In Microwave, Built-In Range, Dishwasher, Disposal, Icemaker, Exhaust Fan, Microwave, Oven/Range - Gas, Range Hood, Refrigerator, Stainless Steel Appliances, Stove
Heat Source Natural Gas
Exterior
Exterior Feature Patio(s)
Parking Features Additional Storage Area, Garage - Front Entry
Garage Spaces 2.0
Water Access N
Roof Type Slate
Accessibility None
Porch Patio(s)
Total Parking Spaces 2
Garage Y
Building
Story 3
Foundation Concrete Perimeter
Sewer Public Sewer
Water Public
Architectural Style Colonial
Level or Stories 3
Additional Building Above Grade, Below Grade
New Construction N
Schools
High Schools Springbrook
School District Montgomery County Public Schools
Others
Senior Community No
Tax ID 160500284367
Ownership Fee Simple
SqFt Source Assessor
Acceptable Financing Cash, Conventional
Listing Terms Cash, Conventional
Financing Cash,Conventional
Special Listing Condition Standard
Read Less
Want to know what your home might be worth? Contact us for a FREE valuation!

Our team is ready to help you sell your home for the highest possible price ASAP

Bought with Elizabeth Bea Meltzer • Compass

GET MORE INFORMATION





