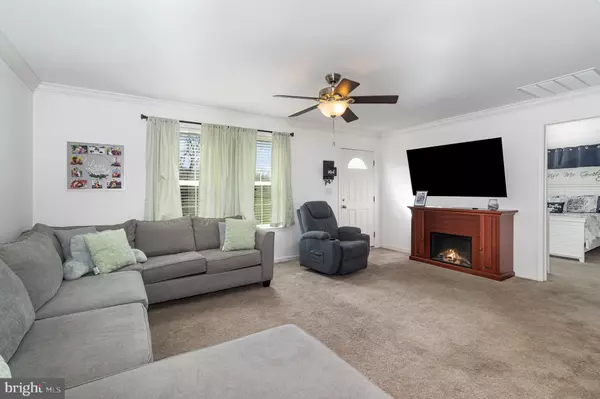$309,900
$309,900
For more information regarding the value of a property, please contact us for a free consultation.
1701 E HARRISBURG PIKE Middletown, PA 17057
3 Beds
2 Baths
1,456 SqFt
Key Details
Sold Price $309,900
Property Type Single Family Home
Sub Type Detached
Listing Status Sold
Purchase Type For Sale
Square Footage 1,456 sqft
Price per Sqft $212
Subdivision Londonderry Township
MLS Listing ID PADA2032460
Sold Date 07/03/24
Style Ranch/Rambler
Bedrooms 3
Full Baths 2
HOA Y/N N
Abv Grd Liv Area 1,456
Originating Board BRIGHT
Year Built 2020
Annual Tax Amount $3,595
Tax Year 2023
Lot Size 0.836 Acres
Acres 0.84
Property Description
Ready to fall in love with this charming 3 bedroom, 2 bathroom ranch-style home in Middletown? Built in 2020, this almost-new construction offers a spacious and private yard for all your outdoor activities.
There is a secret laundry room.
The well-water system and oversized 2-car garage provide both convenience and sustainability, while the ultra-modern design will make you the envy of the neighborhood. Stay cozy and comfortable with the electric heat pump, perfect for those chilly nights.
This high-end home boasts a spacious layout, perfect for entertaining or just relaxing with your loved ones. Don't miss your chance to make this beautiful house your new sanctuary!
Location
State PA
County Dauphin
Area Londonderry Twp (14034)
Zoning RESIDENTIAL
Direction South
Rooms
Other Rooms Living Room, Primary Bedroom, Bedroom 2, Bedroom 3, Kitchen, Den, Primary Bathroom, Full Bath
Main Level Bedrooms 3
Interior
Interior Features Carpet, Combination Kitchen/Living, Floor Plan - Open, Kitchen - Island, Pantry, Primary Bath(s), Soaking Tub, Tub Shower, Walk-in Closet(s), Window Treatments
Hot Water Electric
Heating Forced Air, Heat Pump(s)
Cooling Central A/C
Flooring Carpet, Vinyl
Equipment Water Heater, Washer/Dryer Hookups Only, Stove, Refrigerator, Range Hood, Oven/Range - Electric, Microwave, Dishwasher
Fireplace N
Window Features Double Hung,Energy Efficient,Transom
Appliance Water Heater, Washer/Dryer Hookups Only, Stove, Refrigerator, Range Hood, Oven/Range - Electric, Microwave, Dishwasher
Heat Source Electric
Laundry Main Floor, Hookup
Exterior
Parking Features Garage - Side Entry, Garage Door Opener, Inside Access
Garage Spaces 2.0
Utilities Available Cable TV Available, Phone Available
Water Access N
View Street
Roof Type Composite
Street Surface Paved
Accessibility 2+ Access Exits
Road Frontage State
Attached Garage 2
Total Parking Spaces 2
Garage Y
Building
Lot Description Cleared, Front Yard, Irregular, Not In Development, Rear Yard, Sloping
Story 1
Foundation Crawl Space
Sewer Other
Water Private, Well
Architectural Style Ranch/Rambler
Level or Stories 1
Additional Building Above Grade, Below Grade
Structure Type Dry Wall
New Construction N
Schools
Elementary Schools Londonderry
Middle Schools Lower Dauphin
High Schools Lower Dauphin
School District Lower Dauphin
Others
Pets Allowed Y
Senior Community No
Tax ID 34-010-037-000-0000
Ownership Fee Simple
SqFt Source Assessor
Acceptable Financing Cash, Conventional, FHA, VA
Listing Terms Cash, Conventional, FHA, VA
Financing Cash,Conventional,FHA,VA
Special Listing Condition Standard
Pets Allowed No Pet Restrictions
Read Less
Want to know what your home might be worth? Contact us for a FREE valuation!

Our team is ready to help you sell your home for the highest possible price ASAP

Bought with Shawn W. Koppenhaver • Howard Hanna Krall Real Estate

GET MORE INFORMATION





