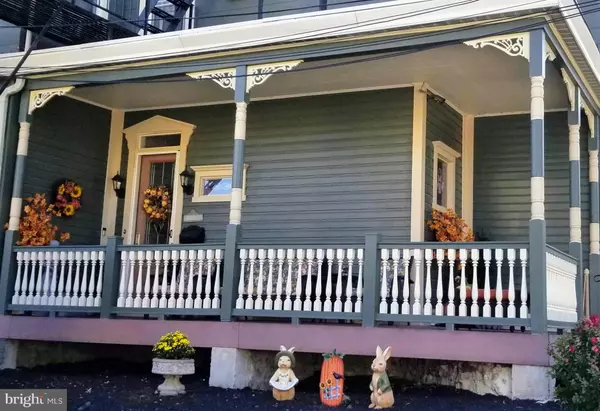$685,000
$750,000
8.7%For more information regarding the value of a property, please contact us for a free consultation.
816 11TH AVE Prospect Park, PA 19076
4,833 SqFt
Key Details
Sold Price $685,000
Property Type Commercial
Sub Type Mixed Use
Listing Status Sold
Purchase Type For Sale
Square Footage 4,833 sqft
Price per Sqft $141
MLS Listing ID PADE2053742
Sold Date 06/07/24
Originating Board BRIGHT
Year Built 1877
Annual Tax Amount $14,706
Tax Year 2023
Lot Size 0.290 Acres
Acres 0.29
Lot Dimensions 100.00 x 127
Property Description
Delaware County Mixed-Use Property Investment
This beautiful and historic property, built in 1877, and immaculately renovated throughout the 2000’s, consists of a 4-unit apartment building and a single-story commercial office, workshop, warehouse building, for a total of up to 7 units. (Office and shops can be divided)
With parking for up to 8 vehicles, convenient location, multiple serene gardens and sitting areas, separated commercial spaces and rental apartments, separate entrances and exits, excellent rental history, extensive list of renovations (see renovations list for details) and historically accurate exterior restoration, this property is not to be missed!
Among its many amenities this property offers; new flat roofs on commercial spaces and apt building, gutters, all windows, water heaters, plumbing, electrical wiring, electrical panels, driveway, and township required sidewalks, walkways and curbs being replaced currently. Not to mention all the interior renovations to the apartments, you must see in person.
(1113 Lafayette Ave, Prospect Park 19076 is the postal address for the apartments)
Location
State PA
County Delaware
Area Prospect Park Boro (10433)
Zoning C-2 COMMERCIAL DISTRICT
Interior
Hot Water Natural Gas
Heating Forced Air, Radiator
Cooling Central A/C, Window Unit(s)
Flooring Carpet, Wood
Heat Source Natural Gas
Exterior
Garage Spaces 8.0
Utilities Available Electric Available, Natural Gas Available
Water Access N
Roof Type Flat,Asphalt
Accessibility None
Total Parking Spaces 8
Garage N
Building
Sewer Public Sewer
Water Public
New Construction N
Schools
School District Interboro
Others
Tax ID 33-00-00358-00
Ownership Fee Simple
SqFt Source Estimated
Acceptable Financing Cash, Conventional
Listing Terms Cash, Conventional
Financing Cash,Conventional
Special Listing Condition Standard
Read Less
Want to know what your home might be worth? Contact us for a FREE valuation!

Our team is ready to help you sell your home for the highest possible price ASAP

Bought with Clinton McCartney • KW Commercial

GET MORE INFORMATION





