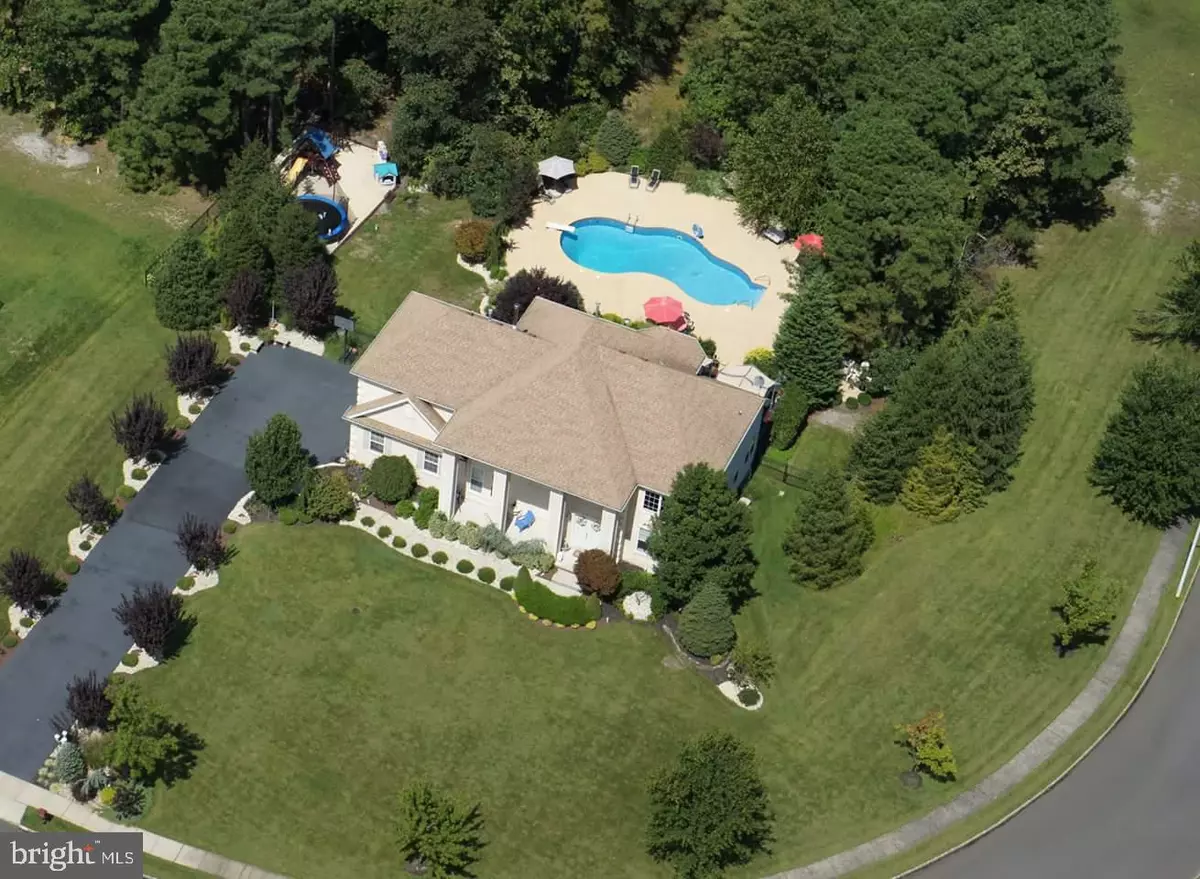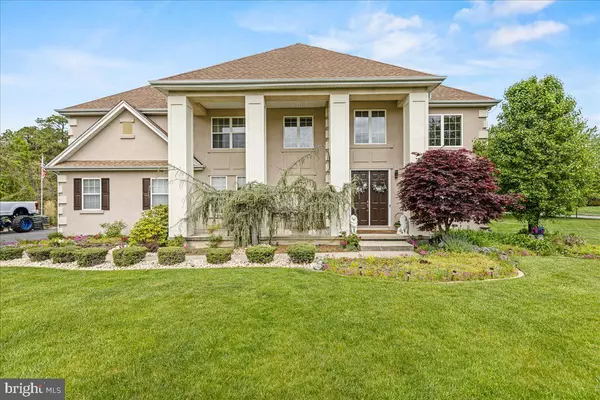$919,000
$919,000
For more information regarding the value of a property, please contact us for a free consultation.
21 STONEHENGE CT Jackson, NJ 08527
4 Beds
3 Baths
2,974 SqFt
Key Details
Sold Price $919,000
Property Type Single Family Home
Sub Type Detached
Listing Status Sold
Purchase Type For Sale
Square Footage 2,974 sqft
Price per Sqft $309
Subdivision Premier@Brkhllow
MLS Listing ID NJOC2025750
Sold Date 06/28/24
Style Colonial
Bedrooms 4
Full Baths 2
Half Baths 1
HOA Y/N N
Abv Grd Liv Area 2,974
Originating Board BRIGHT
Year Built 2000
Annual Tax Amount $12,543
Tax Year 2023
Lot Size 1.230 Acres
Acres 1.23
Lot Dimensions 0.00 x 0.00
Property Description
Welcome to your dream retreat nestled in The Premier at Burke Hollow! This stunning 4-bedroom, 2.5-bath colonial on 1.23 acres epitomizes classic elegance and modern functionality. Step through the inviting foyer, where a soaring vaulted ceiling adorned with a magnificent chandelier sets the tone for the entire home. The heart of this residence is the expansive eat-in kitchen featuring a generous seated island and pantry, seamlessly merging with the dining area and oversized family room. Towering two-story ceilings and abundant windows flood the space with natural light, while a cozy wood stove adds warmth during cooler seasons. An adjacent office/study provides a tranquil workspace. Ascend the staircases from either the foyer or living room to discover four bedrooms, including the luxurious primary owner's suite. Here, a relaxing sitting area, tray ceiling, walk-in closets, and a spa-like en suite bathroom with a soaker tub and marble-top dual vanity await. Venture outdoors to a meticulously landscaped paradise, complete with a sprinkler system, an oversized deck overlooking a custom heated pool and hot tub, and a stamped concrete patio. Whether you're hosting gatherings or seeking a personal oasis, this backyard is your year-round haven! Indulge in the finer things with a finished basement showcasing a media/game area with a pool table, bar, and additional storage, with access to the home's mechanical and HVAC systems. This is more than a home—it's a testament to refined living, where every detail reflects a commitment to quality and comfort.
Location
State NJ
County Ocean
Area Jackson Twp (21512)
Zoning R3
Rooms
Basement Fully Finished
Main Level Bedrooms 4
Interior
Interior Features Ceiling Fan(s), Combination Kitchen/Dining, Floor Plan - Open, Kitchen - Eat-In, Kitchen - Island, Pantry, Primary Bath(s), Stall Shower, Tub Shower, Walk-in Closet(s), Wood Floors
Hot Water Natural Gas
Heating Central, Zoned, Forced Air
Cooling Central A/C, Zoned
Flooring Wood
Equipment Washer, Stove, Refrigerator, Oven/Range - Gas, Oven - Self Cleaning, Microwave, Dryer - Gas, Dishwasher
Fireplace N
Appliance Washer, Stove, Refrigerator, Oven/Range - Gas, Oven - Self Cleaning, Microwave, Dryer - Gas, Dishwasher
Heat Source Natural Gas
Exterior
Parking Features Garage Door Opener, Inside Access
Garage Spaces 2.0
Pool In Ground, Heated, Filtered
Water Access N
Roof Type Asphalt
Accessibility None
Attached Garage 2
Total Parking Spaces 2
Garage Y
Building
Story 2
Foundation Concrete Perimeter
Sewer On Site Septic
Water Well
Architectural Style Colonial
Level or Stories 2
Additional Building Above Grade, Below Grade
New Construction N
Schools
School District Jackson Township
Others
Senior Community No
Tax ID 12-02605-00004
Ownership Fee Simple
SqFt Source Assessor
Acceptable Financing Cash, Conventional
Listing Terms Cash, Conventional
Financing Cash,Conventional
Special Listing Condition Standard
Read Less
Want to know what your home might be worth? Contact us for a FREE valuation!

Our team is ready to help you sell your home for the highest possible price ASAP

Bought with Nicole Kelly • Keller Williams Real Estate Tri-County

GET MORE INFORMATION





