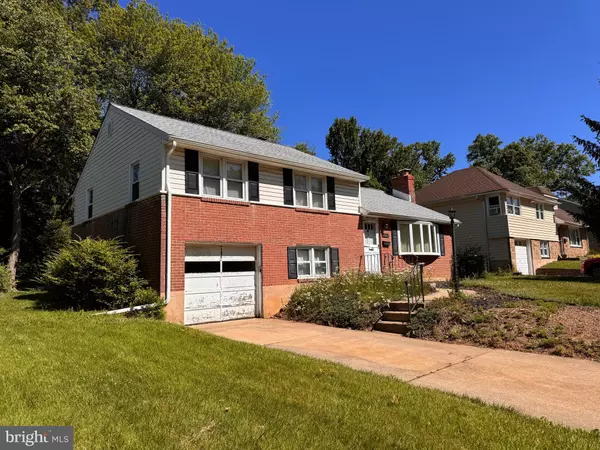$349,900
$349,900
For more information regarding the value of a property, please contact us for a free consultation.
1207 CRESTOVER RD Wilmington, DE 19803
3 Beds
3 Baths
1,825 SqFt
Key Details
Sold Price $349,900
Property Type Single Family Home
Sub Type Detached
Listing Status Sold
Purchase Type For Sale
Square Footage 1,825 sqft
Price per Sqft $191
Subdivision Graylyn Crest
MLS Listing ID DENC2063166
Sold Date 07/08/24
Style Split Level
Bedrooms 3
Full Baths 1
Half Baths 2
HOA Fees $2/ann
HOA Y/N Y
Abv Grd Liv Area 1,092
Originating Board BRIGHT
Year Built 1956
Annual Tax Amount $2,494
Tax Year 2022
Lot Size 10,890 Sqft
Acres 0.25
Lot Dimensions 65.00 x 169.50
Property Description
This single-family home features 3 bedrooms, 1 full bathroom, and 2 half baths. It spans 1,825 square feet and includes newer roofing and an HVAC system. The hardwood floors add a touch of elegance. While the property requires significant repairs, it's priced below market value². Additionally, there's an exceptional 1st-floor family room addition, vinyl replacement windows, and a gas fireplace with logs. Some cosmetic updates are needed, but has great sweat equity. Seller will not make any repairs. Home being sold "as-is" condition. Cash or conventional loans only.
Location
State DE
County New Castle
Area Brandywine (30901)
Zoning NC6.5
Rooms
Basement Partially Finished, Walkout Stairs
Main Level Bedrooms 3
Interior
Hot Water Electric
Cooling Central A/C
Flooring Hardwood, Carpet, Luxury Vinyl Plank
Fireplaces Number 1
Fireplace Y
Heat Source Natural Gas
Exterior
Parking Features Garage - Front Entry, Garage Door Opener, Inside Access
Garage Spaces 1.0
Water Access N
Roof Type Shingle
Accessibility None
Attached Garage 1
Total Parking Spaces 1
Garage Y
Building
Story 2
Foundation Block
Sewer Public Sewer
Water Public
Architectural Style Split Level
Level or Stories 2
Additional Building Above Grade, Below Grade
New Construction N
Schools
School District Brandywine
Others
Senior Community No
Tax ID 06-080.00-088
Ownership Fee Simple
SqFt Source Assessor
Acceptable Financing Cash, Conventional
Listing Terms Cash, Conventional
Financing Cash,Conventional
Special Listing Condition Standard
Read Less
Want to know what your home might be worth? Contact us for a FREE valuation!

Our team is ready to help you sell your home for the highest possible price ASAP

Bought with Lauri A Brockson • Patterson-Schwartz-Newark

GET MORE INFORMATION





