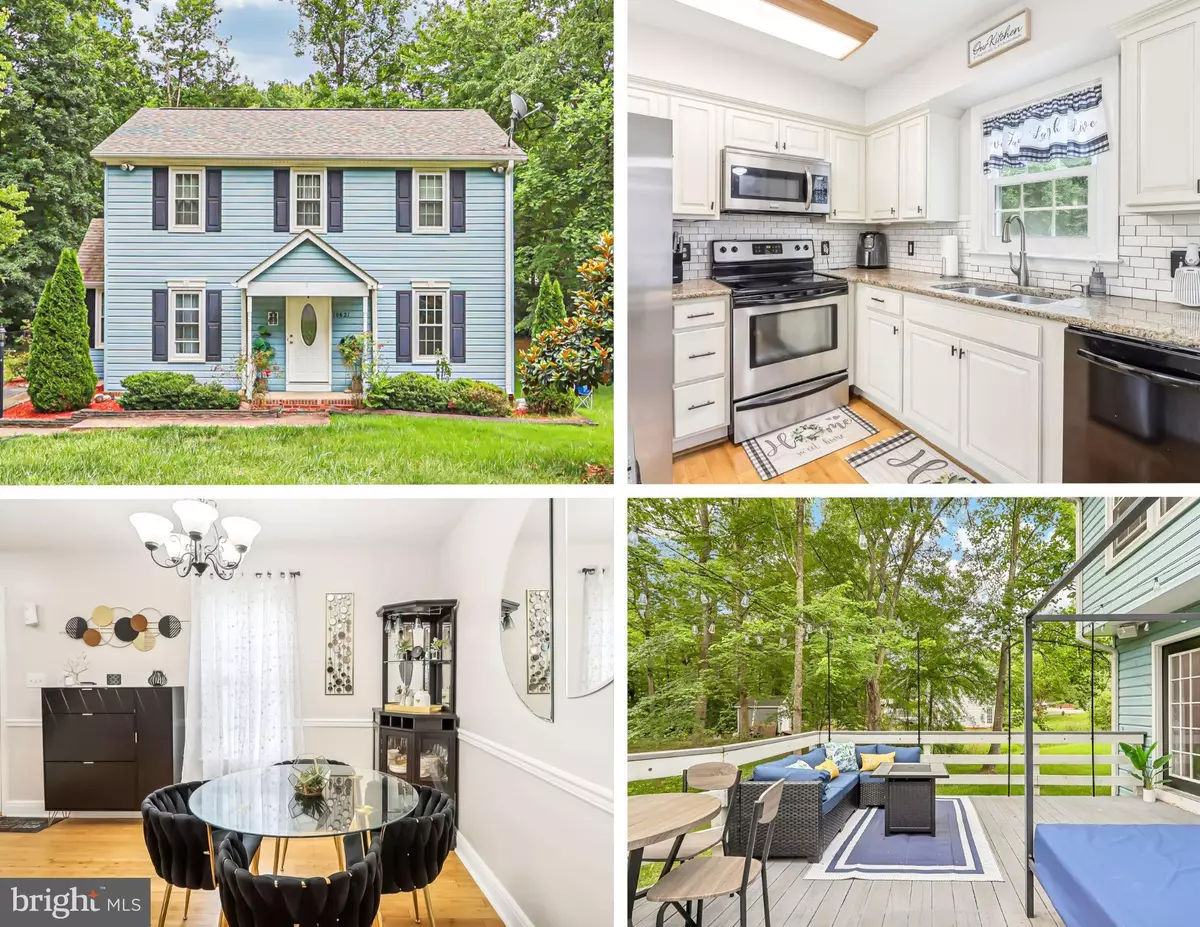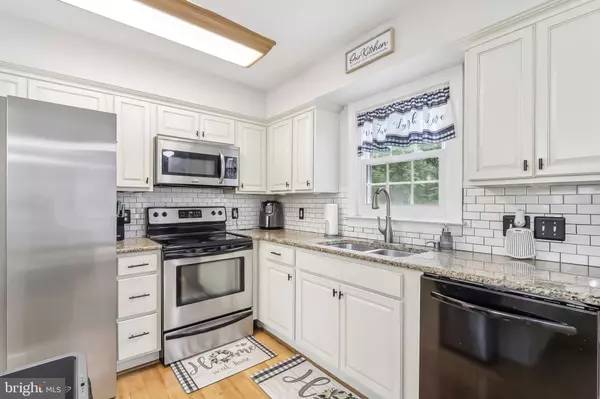$399,900
$399,900
For more information regarding the value of a property, please contact us for a free consultation.
10621 COBBLESTONE DR Spotsylvania, VA 22553
3 Beds
3 Baths
1,536 SqFt
Key Details
Sold Price $399,900
Property Type Single Family Home
Sub Type Detached
Listing Status Sold
Purchase Type For Sale
Square Footage 1,536 sqft
Price per Sqft $260
Subdivision Cobblestone
MLS Listing ID VASP2025580
Sold Date 07/08/24
Style Colonial
Bedrooms 3
Full Baths 2
Half Baths 1
HOA Fees $39/mo
HOA Y/N Y
Abv Grd Liv Area 1,536
Originating Board BRIGHT
Year Built 1988
Annual Tax Amount $2,050
Tax Year 2022
Property Description
Welcome to your stunning new home! This gem is packed with modern updates, including a 2022 HVAC system, a 2022 water heater, and brand-new appliances—fridge, washer, and dryer. The fresh carpets and stylish main-level flooring add a touch of elegance, complemented by a newer roof. Perfectly situated near I-95, Central Park shopping, and Spotsylvania Towne Center, you'll love the convenience and vibrant lifestyle this location offers. Plus, the oversized lot provides ample space for all your outdoor dreams!
The **gourmet kitchen** comes with **stainless steel appliances**, **upgraded cabinetry**, and **granite countertops**. There's a cozy **breakfast nook** and a separate **dining space** for all your meals. The entry level includes a **mud/laundry room** and a **main level office/den**.
The **owner's retreat** has a **large walk-in closet** and an **upgraded bath** with a **custom shower**. Step outside to a **party-sized deck** overlooking a **partially shaded one-acre fenced backyard** with a **creek and bridge**.The **washer and dryer** are included, and the home is part of a **pool community**.
Schedule your visit today to see this fantastic home!
Location
State VA
County Spotsylvania
Zoning R1
Rooms
Other Rooms Primary Bedroom, Bedroom 2, Bedroom 3, Kitchen, Family Room, Laundry, Office, Bathroom 2, Primary Bathroom, Half Bath
Interior
Interior Features Built-Ins, Carpet, Ceiling Fan(s), Family Room Off Kitchen, Kitchen - Island, Kitchen - Eat-In, Primary Bath(s), Tub Shower, Upgraded Countertops, Walk-in Closet(s), Wood Floors, Breakfast Area, Dining Area, Kitchen - Table Space
Hot Water Natural Gas
Cooling Ceiling Fan(s), Central A/C
Flooring Bamboo, Carpet
Equipment Built-In Microwave, Dryer, Washer, Disposal, Dishwasher, Cooktop, Exhaust Fan, Refrigerator, Icemaker
Fireplace N
Appliance Built-In Microwave, Dryer, Washer, Disposal, Dishwasher, Cooktop, Exhaust Fan, Refrigerator, Icemaker
Heat Source Natural Gas
Laundry Main Floor, Dryer In Unit, Washer In Unit
Exterior
Exterior Feature Deck(s)
Amenities Available Pool - Outdoor, Pool Mem Avail, Tot Lots/Playground, Common Grounds
Water Access N
View Garden/Lawn, Trees/Woods
Roof Type Architectural Shingle
Accessibility None
Porch Deck(s)
Garage N
Building
Lot Description Backs to Trees, Cleared, Front Yard, Landscaping, Rear Yard, Trees/Wooded
Story 2
Foundation Crawl Space
Sewer Public Sewer
Water Public
Architectural Style Colonial
Level or Stories 2
Additional Building Above Grade, Below Grade
Structure Type Dry Wall
New Construction N
Schools
High Schools Courtland
School District Spotsylvania County Public Schools
Others
Senior Community No
Tax ID 34D6-75-
Ownership Fee Simple
SqFt Source Estimated
Acceptable Financing Cash, Conventional, FHA, VA
Listing Terms Cash, Conventional, FHA, VA
Financing Cash,Conventional,FHA,VA
Special Listing Condition Standard
Read Less
Want to know what your home might be worth? Contact us for a FREE valuation!

Our team is ready to help you sell your home for the highest possible price ASAP

Bought with Penny M Traber • 1st Choice Better Homes & Land, LC

GET MORE INFORMATION





