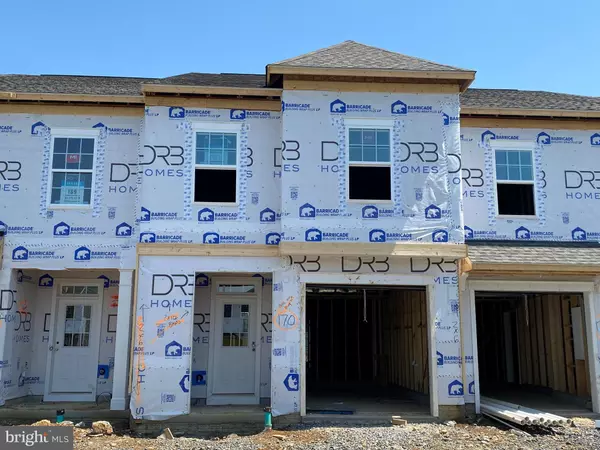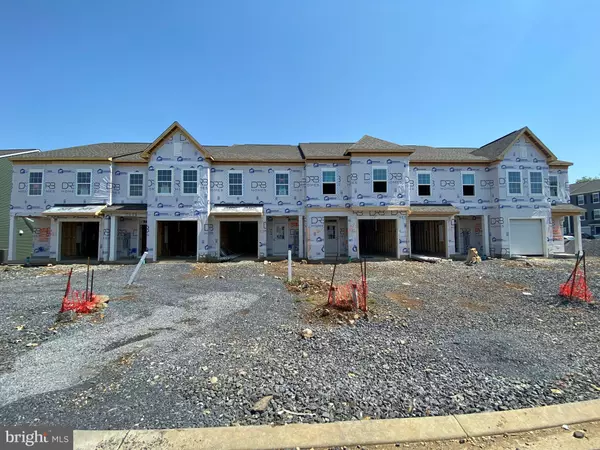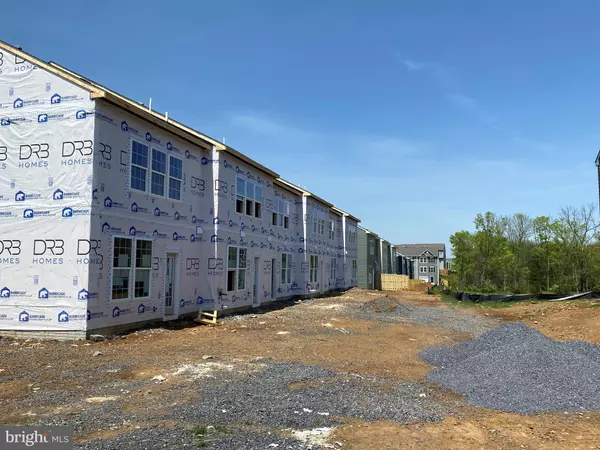$282,187
$282,187
For more information regarding the value of a property, please contact us for a free consultation.
73 MELSONBY DR Bunker Hill, WV 25413
3 Beds
3 Baths
1,617 SqFt
Key Details
Sold Price $282,187
Property Type Townhouse
Sub Type Interior Row/Townhouse
Listing Status Sold
Purchase Type For Sale
Square Footage 1,617 sqft
Price per Sqft $174
Subdivision Mccauley Crossing
MLS Listing ID WVBE2028284
Sold Date 07/08/24
Style Colonial
Bedrooms 3
Full Baths 2
Half Baths 1
HOA Fees $25/mo
HOA Y/N Y
Abv Grd Liv Area 1,617
Originating Board BRIGHT
Year Built 2024
Tax Year 2024
Lot Size 2,200 Sqft
Acres 0.05
Property Description
**OFFERING UP TO $10,000 IN CLOSING ASSISTANCE FOR PRIMARY RESIDENCE WITH USE OF PREFERRED LENDER AND TITLE.**
NOW IS THE TIME! LAST CHANCE TO BUY NEW AT McCAULEY CROSSING! Ready Summer July 2024! Beautiful 2 Level Garage Townhome with Open Concept Main Level! This spacious two-story Litchfield II townhome offers an attached 1-car garage, boxed oak stairs, beautiful luxury vinyl plank flooring throughout the entire first floor and 9 ft. ceilings. Upscale exterior curb appeal, alcove shelter front entry and a gracious foyer, leads you to the wide open family room and wonderful kitchen which features a huge island with large single bowl sink, Whirlpool stainless steel appliances, Quartz countertops and a big breakfast/dinner table area. The expansive primary suite features a sitting area and a generous walk-in closet. The luxurious primary bath features a dual sink vanity, step-in shower with tile bench has a classy thick glass frameless door, and private water closet. Two generous sized secondary bedrooms, another separate full bath and conveniently located laundry area complete the upper level. This is not your typical townhome and lots of additional options already added in at this price - Wow! Call Today! *Photos may not be of actual home. Photos may be of similar home/floorplan if home is under construction or if this is a base price listing
Location
State WV
County Berkeley
Zoning NONE
Interior
Interior Features Family Room Off Kitchen, Floor Plan - Open, Kitchen - Island, Pantry, Recessed Lighting, Walk-in Closet(s), Breakfast Area, Combination Kitchen/Dining
Hot Water Electric
Heating Heat Pump(s), Programmable Thermostat, Forced Air
Cooling Central A/C, Programmable Thermostat
Equipment Stainless Steel Appliances, Refrigerator, Oven/Range - Electric, Microwave, Dishwasher, Disposal
Fireplace N
Appliance Stainless Steel Appliances, Refrigerator, Oven/Range - Electric, Microwave, Dishwasher, Disposal
Heat Source Electric
Exterior
Parking Features Garage - Front Entry
Garage Spaces 1.0
Water Access N
Roof Type Architectural Shingle
Accessibility None
Attached Garage 1
Total Parking Spaces 1
Garage Y
Building
Story 2
Foundation Slab
Sewer Public Sewer
Water Public
Architectural Style Colonial
Level or Stories 2
Additional Building Above Grade, Below Grade
New Construction Y
Schools
School District Berkeley County Schools
Others
HOA Fee Include Snow Removal
Senior Community No
Tax ID NO TAX RECORD
Ownership Fee Simple
SqFt Source Estimated
Special Listing Condition Standard
Read Less
Want to know what your home might be worth? Contact us for a FREE valuation!

Our team is ready to help you sell your home for the highest possible price ASAP

Bought with Leah Stafford Marabella • Realty ONE Group Old Towne
GET MORE INFORMATION





