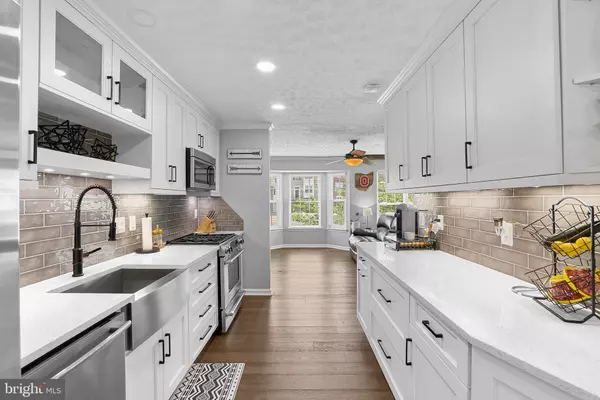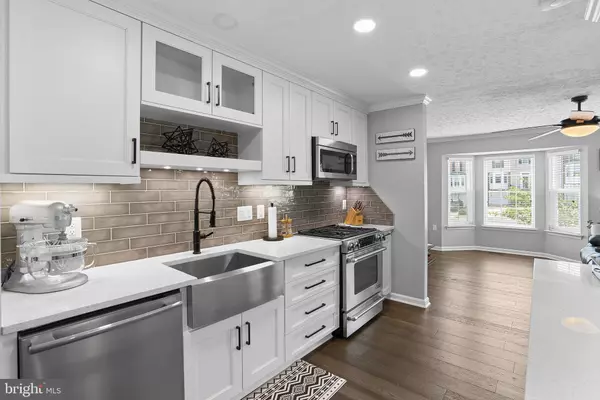$625,000
$575,000
8.7%For more information regarding the value of a property, please contact us for a free consultation.
620 TAMMY TER SE Leesburg, VA 20175
3 Beds
4 Baths
1,741 SqFt
Key Details
Sold Price $625,000
Property Type Townhouse
Sub Type End of Row/Townhouse
Listing Status Sold
Purchase Type For Sale
Square Footage 1,741 sqft
Price per Sqft $358
Subdivision Kincaid Forest
MLS Listing ID VALO2072512
Sold Date 07/09/24
Style Colonial
Bedrooms 3
Full Baths 2
Half Baths 2
HOA Fees $100/mo
HOA Y/N Y
Abv Grd Liv Area 1,741
Originating Board BRIGHT
Year Built 1994
Annual Tax Amount $4,908
Tax Year 2023
Lot Size 3,049 Sqft
Acres 0.07
Property Description
Welcome Home to the lovely Community of Kincaid Forest and beautiful property to call "Home"! ** Luxury End Unit, Garage Town Home Featuring 3 Bedrooms * 2.55 Baths * 3 Finished Levels * Walk Out Lower Level with Recreation Room, Half Bath and Walk Out to Fenced Rear Yard ** Custom Deck with large trees for shade and privacy ** Renovated, Gourmet Kitchen with White, Autoclose Cabinetry with pullout drawers, Stainless Appliances, Spacious pantry ** Updated Bathrooms ** Luxury Vinyl Flooring on Main and Lower Levels ** Primary Suite with Full Bath, Vaulted Ceilings, Ceiling Fan and Custom Closets ** Custom Built Ins for all closet ** Over $100,000 of Improvements over the past few years for you to enjoy! HOA includes Pool, Tennis Courts, Trash and Recycling ** FIOS & Comcast Internet Services are available ** Smoke Free Home ** Photos were taken in 2022 when the property was vacant, it is currently occupied.
List and Dates of Improvements // Fence, Washer, Dryer, Custom Closets (2021); Hall Bath renovated, 1st & 2nd floors replaced and upgraded, full kitchen renovation, entire home repainted, deck stained (2022); Water Heater replaced (2023). Windows, Roof and HVAC (before 2020)
Location
State VA
County Loudoun
Zoning PRN
Direction South
Rooms
Other Rooms Dining Room, Primary Bedroom, Bedroom 2, Bedroom 3, Kitchen, Family Room, Laundry, Recreation Room, Primary Bathroom, Full Bath, Half Bath
Basement Fully Finished, Full, Improved, Rear Entrance, Walkout Level
Interior
Interior Features Built-Ins, Carpet, Ceiling Fan(s), Chair Railings, Crown Moldings, Dining Area, Kitchen - Gourmet, Primary Bath(s), Pantry, Upgraded Countertops, Soaking Tub, Wood Floors
Hot Water Natural Gas
Heating Forced Air
Cooling Central A/C
Flooring Ceramic Tile, Carpet, Luxury Vinyl Plank
Equipment Built-In Microwave, Dishwasher, Dryer, Disposal, Icemaker, Microwave, Refrigerator, Stainless Steel Appliances, Stove, Washer, Water Heater
Fireplace N
Window Features Low-E
Appliance Built-In Microwave, Dishwasher, Dryer, Disposal, Icemaker, Microwave, Refrigerator, Stainless Steel Appliances, Stove, Washer, Water Heater
Heat Source Natural Gas
Laundry Upper Floor
Exterior
Exterior Feature Deck(s), Patio(s)
Parking Features Garage - Front Entry, Inside Access
Garage Spaces 1.0
Fence Board
Utilities Available Under Ground
Amenities Available Basketball Courts, Bike Trail, Jog/Walk Path, Pool - Outdoor, Swimming Pool, Tennis Courts, Tot Lots/Playground
Water Access N
View Street, Trees/Woods
Roof Type Shingle
Accessibility None
Porch Deck(s), Patio(s)
Attached Garage 1
Total Parking Spaces 1
Garage Y
Building
Lot Description Backs - Open Common Area
Story 3
Foundation Concrete Perimeter
Sewer Public Septic, Public Sewer
Water Public
Architectural Style Colonial
Level or Stories 3
Additional Building Above Grade, Below Grade
Structure Type 9'+ Ceilings
New Construction N
Schools
High Schools Heritage
School District Loudoun County Public Schools
Others
Pets Allowed Y
HOA Fee Include Pool(s),Snow Removal,Trash,Common Area Maintenance
Senior Community No
Tax ID 190291151000
Ownership Fee Simple
SqFt Source Assessor
Acceptable Financing Conventional, FHA, Negotiable, VA, Cash
Listing Terms Conventional, FHA, Negotiable, VA, Cash
Financing Conventional,FHA,Negotiable,VA,Cash
Special Listing Condition Standard
Pets Allowed No Pet Restrictions
Read Less
Want to know what your home might be worth? Contact us for a FREE valuation!

Our team is ready to help you sell your home for the highest possible price ASAP

Bought with Kerry Kerry Shannon • Pearson Smith Realty, LLC
GET MORE INFORMATION





