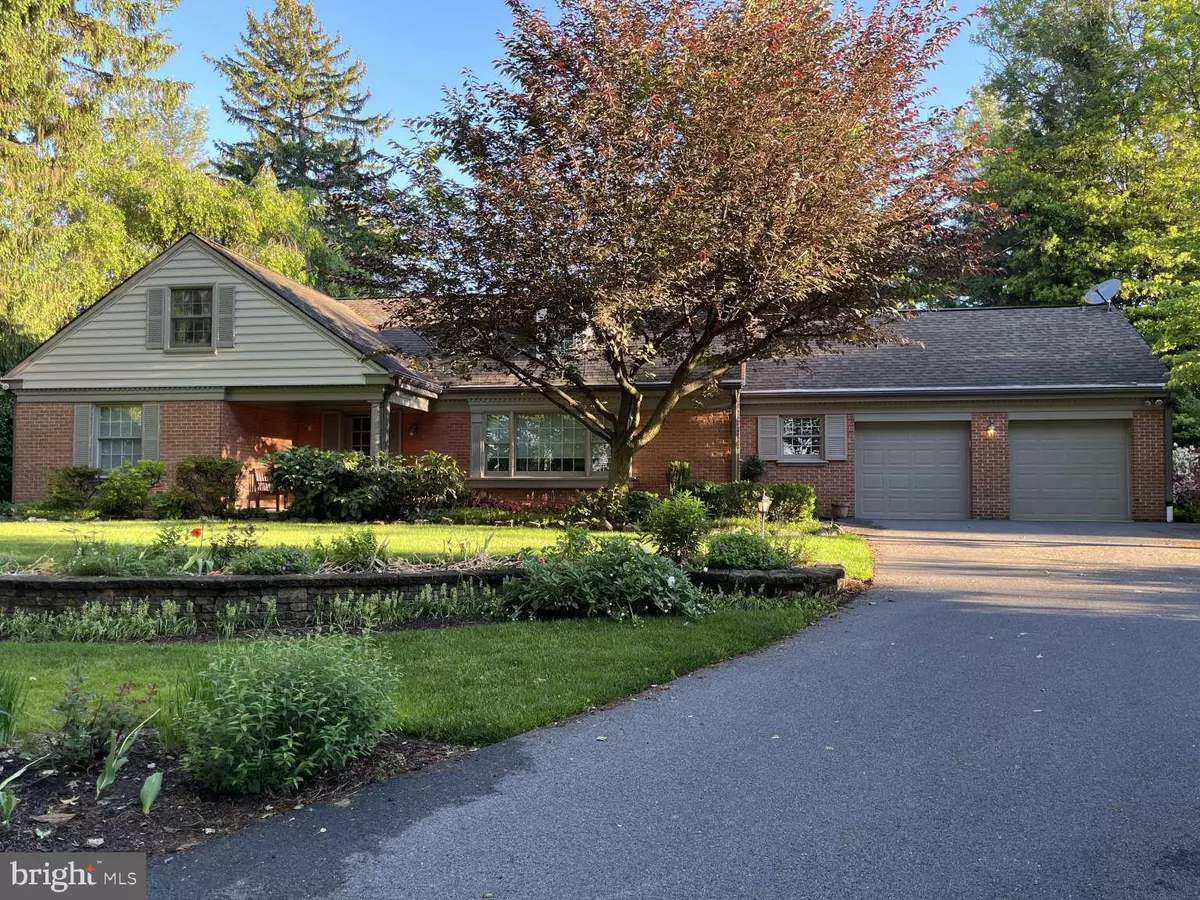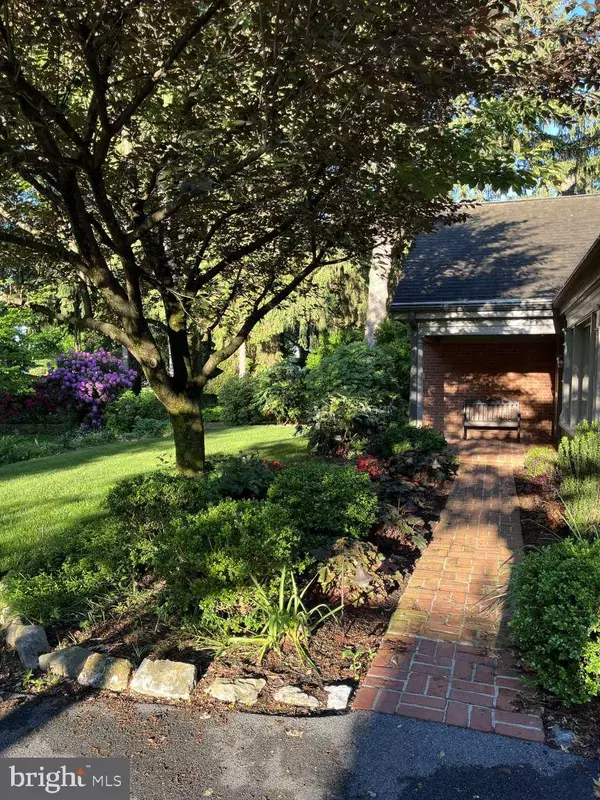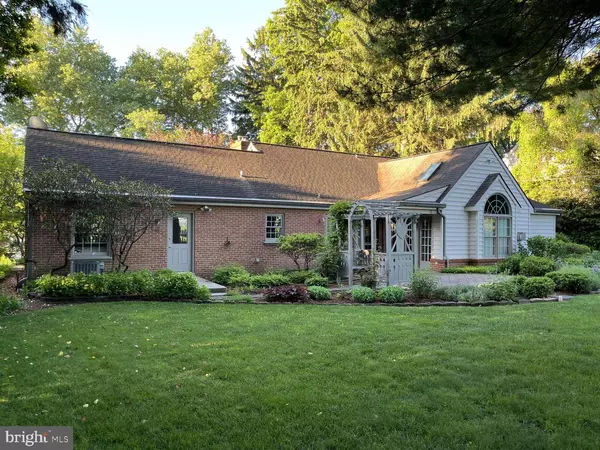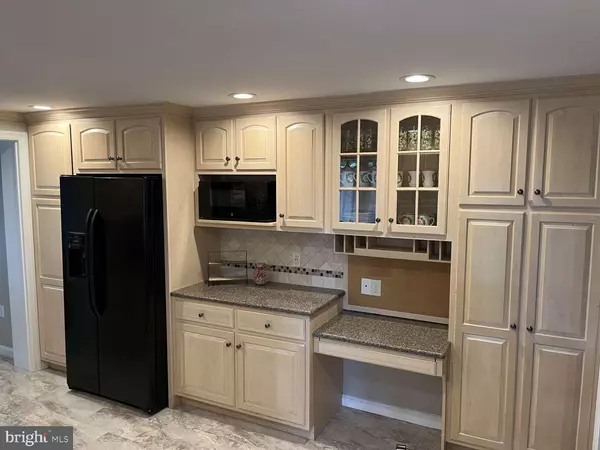$615,000
$589,000
4.4%For more information regarding the value of a property, please contact us for a free consultation.
47 W ROSEVILLE RD Lancaster, PA 17601
4 Beds
3 Baths
2,366 SqFt
Key Details
Sold Price $615,000
Property Type Single Family Home
Sub Type Detached
Listing Status Sold
Purchase Type For Sale
Square Footage 2,366 sqft
Price per Sqft $259
Subdivision None Available
MLS Listing ID PALA2052164
Sold Date 07/10/24
Style Cape Cod
Bedrooms 4
Full Baths 2
Half Baths 1
HOA Y/N N
Abv Grd Liv Area 2,366
Originating Board BRIGHT
Year Built 1957
Annual Tax Amount $4,634
Tax Year 2023
Lot Size 0.400 Acres
Acres 0.4
Lot Dimensions 0.00 x 0.00
Property Description
Traditional Brick 2 Story home located in Manheim Township. Close to Park City, Belmont, and downtown Lancaster. This 4 Bedroom 2-1/2 Bath home features a first floor master suite with a spa bath and tiled walk in shower. The kitchen is full sized with custom built ins with pantry cabinets, a six burner gas range, large refrigerator, and granite countertops. Enter from the 2 car garage to a mudroom/laundry with adjacent powder room. The family room and great room both have fireplaces, overhead lighting and spacious areas to relax. Look out the large picture window from the family room to see the gardens in the rear yard, and venture into the rear yard and say hello to passing golfers from the Overlook golf course. The rear yard houses a garden shed for storing your lawn equipment and landscaping supplies. The second floor has 2 full sized bedrooms and a full bath. The dry unfinished basement area offers potential to add more living space in the future for larger families.
Location
State PA
County Lancaster
Area Manheim Twp (10539)
Zoning RESIDENTIAL
Direction Northeast
Rooms
Other Rooms Living Room, Primary Bedroom, Bedroom 2, Bedroom 3, Bedroom 4, Kitchen, Family Room, Laundry, Attic, Full Bath, Half Bath
Basement Full
Main Level Bedrooms 1
Interior
Interior Features Air Filter System, Attic, Breakfast Area, Built-Ins, Carpet, Ceiling Fan(s), Chair Railings, Crown Moldings, Entry Level Bedroom, Family Room Off Kitchen, Recessed Lighting, Kitchen - Country, Floor Plan - Traditional, Skylight(s), Upgraded Countertops, Walk-in Closet(s), Wood Floors
Hot Water Natural Gas
Heating Radiator
Cooling Central A/C
Flooring Carpet, Ceramic Tile, Hardwood
Fireplaces Number 2
Fireplaces Type Gas/Propane, Heatilator
Fireplace Y
Heat Source Natural Gas
Laundry Main Floor
Exterior
Exterior Feature Patio(s)
Parking Features Garage - Front Entry
Garage Spaces 2.0
Fence Partially, Picket
Utilities Available Electric Available, Natural Gas Available, Sewer Available, Water Available
Water Access N
View Golf Course
Roof Type Architectural Shingle
Street Surface Black Top
Accessibility None
Porch Patio(s)
Road Frontage Boro/Township
Attached Garage 2
Total Parking Spaces 2
Garage Y
Building
Lot Description Backs to Trees, Road Frontage, Landscaping
Story 2
Foundation Block
Sewer Public Sewer
Water Public
Architectural Style Cape Cod
Level or Stories 2
Additional Building Above Grade, Below Grade
Structure Type Dry Wall,Plaster Walls
New Construction N
Schools
Elementary Schools Nitrauer
Middle Schools Manheim Township
High Schools Manheim Township
School District Manheim Township
Others
Pets Allowed Y
Senior Community No
Tax ID 390-58953-0-0000
Ownership Fee Simple
SqFt Source Estimated
Security Features Smoke Detector
Acceptable Financing Cash, Conventional, FHA, VA, Other
Listing Terms Cash, Conventional, FHA, VA, Other
Financing Cash,Conventional,FHA,VA,Other
Special Listing Condition Standard
Pets Allowed No Pet Restrictions
Read Less
Want to know what your home might be worth? Contact us for a FREE valuation!

Our team is ready to help you sell your home for the highest possible price ASAP

Bought with Chasity Ann Ziegler • Howard Hanna Real Estate Services - Lancaster
GET MORE INFORMATION





