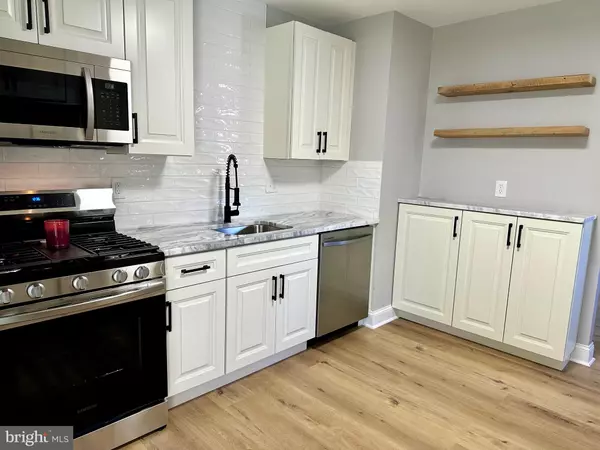$350,000
$350,000
For more information regarding the value of a property, please contact us for a free consultation.
2 E EDINBURGH DR New Castle, DE 19720
4 Beds
2 Baths
2,100 SqFt
Key Details
Sold Price $350,000
Property Type Single Family Home
Sub Type Detached
Listing Status Sold
Purchase Type For Sale
Square Footage 2,100 sqft
Price per Sqft $166
Subdivision Stratford
MLS Listing ID DENC2063698
Sold Date 07/03/24
Style Ranch/Rambler
Bedrooms 4
Full Baths 2
HOA Y/N N
Abv Grd Liv Area 2,100
Originating Board BRIGHT
Year Built 1963
Annual Tax Amount $1,642
Tax Year 2022
Lot Size 10,019 Sqft
Acres 0.23
Lot Dimensions 68.70 x 111.40
Property Description
Welcome home to 2 E Edinburgh Dr located in Strafford. This 4-bedroom, 2-bathroom ranch home has been beautifully renovated. The heart of the home is the kitchen, with upgrades including 21st Century soft close cabinets, stunning marble countertops, and barnwood floating shelving over the coffee bar area. All new Samsung appliances, including a counter-depth refrigerator, gas stove, over-the-range microwave, and dishwasher, complete this modern and functional space.
The bright and open living room, featuring recessed lighting, you can access this area from the front door or the kitchen. Custom wide plank vinyl flooring flows seamlessly from the living room into the kitchen and continues through the finished lower level. The lower level includes a family room with recessed lighting and all new windows, an additional bedroom, and a full bath with a fully tiled shower, new vanity, and toilet. With all this, there's still plenty of storage space!
The main level hosts three bedrooms and a fully renovated centralized bathroom with a new tub-shower combo, with tiled walls, niche and tile flooring.
The rear yard is completely fenced in with a refinished screened in porch including all new soffit and ceiling fans this area is perfect for barbequing and entertaining this summer.
Additional updates throughout the home include:
• Fresh paint throughout
• New ceiling fans in the living room and three upstairs bedrooms
• Freshly screened-in rear enclosed patio with new soffits and ceiling fans
• New Luxury Vinyl Plank Flooring
• New Carpeting in bedrooms
• New HVAC system installed in 2022
• New water heater installed in 2022
• New roof installed in 2019
• New driveway with space for 6+ cars
Don't miss out on this move-in ready turnkey home that perfectly blends modern amenities with cozy charm.
Seller is a licensed Realtor.
Location
State DE
County New Castle
Area New Castle/Red Lion/Del.City (30904)
Zoning NC6.5
Rooms
Basement Partially Finished
Main Level Bedrooms 3
Interior
Hot Water Natural Gas
Heating Forced Air
Cooling Central A/C
Flooring Luxury Vinyl Plank, Carpet, Ceramic Tile
Fireplace N
Heat Source Natural Gas
Exterior
Garage Spaces 6.0
Water Access N
Roof Type Architectural Shingle
Accessibility None
Total Parking Spaces 6
Garage N
Building
Story 1
Foundation Concrete Perimeter
Sewer Public Sewer
Water Public
Architectural Style Ranch/Rambler
Level or Stories 1
Additional Building Above Grade, Below Grade
New Construction N
Schools
School District Colonial
Others
Senior Community No
Tax ID 10-023.30-281
Ownership Fee Simple
SqFt Source Assessor
Acceptable Financing Conventional, FHA, VA, Cash
Listing Terms Conventional, FHA, VA, Cash
Financing Conventional,FHA,VA,Cash
Special Listing Condition Standard
Read Less
Want to know what your home might be worth? Contact us for a FREE valuation!

Our team is ready to help you sell your home for the highest possible price ASAP

Bought with Daniel Stein • Coldwell Banker Realty
GET MORE INFORMATION





