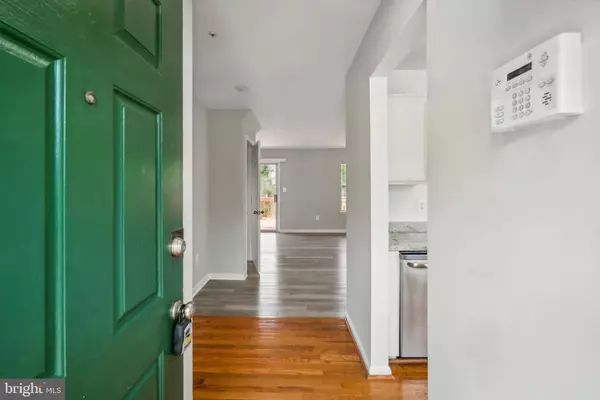$367,333
$345,000
6.5%For more information regarding the value of a property, please contact us for a free consultation.
13186 RIPON PL Upper Marlboro, MD 20772
3 Beds
3 Baths
1,080 SqFt
Key Details
Sold Price $367,333
Property Type Townhouse
Sub Type Interior Row/Townhouse
Listing Status Sold
Purchase Type For Sale
Square Footage 1,080 sqft
Price per Sqft $340
Subdivision Kings Grant
MLS Listing ID MDPG2115362
Sold Date 06/28/24
Style Traditional
Bedrooms 3
Full Baths 2
Half Baths 1
HOA Fees $100/mo
HOA Y/N Y
Abv Grd Liv Area 1,080
Originating Board BRIGHT
Year Built 1995
Annual Tax Amount $2,615
Tax Year 2024
Lot Size 1,600 Sqft
Acres 0.04
Property Description
Welcome to this beautifully remodeled townhome, a perfect blend of modern elegance and comfortable living. This spacious home features three generously sized bedrooms, all located on the upper level, offering plenty of room for rest and relaxation. The home includes a full bath upstairs, a convenient half bath on the main level, and an additional full bath in the basement, ensuring ample space for the whole family.
The freshly updated kitchen boasts brand new stainless steel appliances, gleaming granite countertops, and stylish LVP flooring that flows seamlessly throughout the main level. The upper level is adorned with plush new carpet, creating a cozy and inviting atmosphere.
Descend to the fully finished basement to discover a versatile den, ideal for a home office or guest room, along with a spacious recreational area perfect for entertaining. The basement also has its own entry door, providing additional privacy and convenience.
Step outside to your own private oasis—a large, fenced backyard complete with a patio and a walkout from the basement, perfect for outdoor dining and relaxation. The expansive deck is an ideal spot for summer barbecues and gatherings with family and friends.
This home is truly move-in ready, featuring new toilets, fixtures, lights, recessed lighting, and fresh paint throughout. The exterior has been power washed, giving it a pristine, like-new appearance.
Don’t miss the opportunity to make this stunning townhome your own—schedule a viewing today and experience all it has to offer!
Location
State MD
County Prince Georges
Zoning LCD
Rooms
Basement Fully Finished, Walkout Level
Interior
Hot Water Electric
Heating Heat Pump(s)
Cooling Central A/C
Fireplace N
Heat Source Electric
Exterior
Garage Spaces 2.0
Water Access N
Accessibility None
Total Parking Spaces 2
Garage N
Building
Story 3
Foundation Slab
Sewer Public Sewer
Water Public
Architectural Style Traditional
Level or Stories 3
Additional Building Above Grade, Below Grade
New Construction N
Schools
School District Prince George'S County Public Schools
Others
Senior Community No
Tax ID 17151722032
Ownership Fee Simple
SqFt Source Assessor
Acceptable Financing Cash, Conventional, FHA, VA
Listing Terms Cash, Conventional, FHA, VA
Financing Cash,Conventional,FHA,VA
Special Listing Condition Standard
Read Less
Want to know what your home might be worth? Contact us for a FREE valuation!

Our team is ready to help you sell your home for the highest possible price ASAP

Bought with Nicole Payton • RLAH @properties

GET MORE INFORMATION





