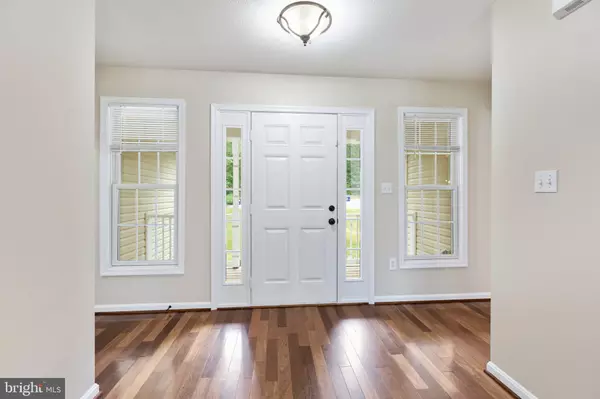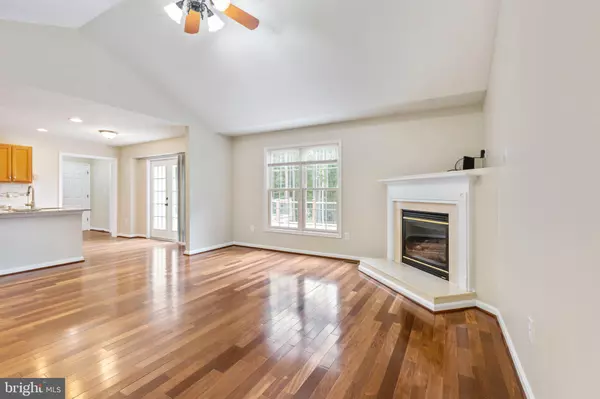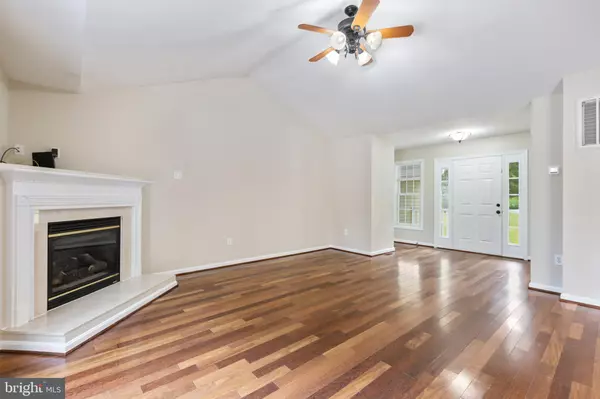$530,000
$529,999
For more information regarding the value of a property, please contact us for a free consultation.
12820 KELSEY CIR Spotsylvania, VA 22553
3 Beds
3 Baths
1,882 SqFt
Key Details
Sold Price $530,000
Property Type Single Family Home
Sub Type Detached
Listing Status Sold
Purchase Type For Sale
Square Footage 1,882 sqft
Price per Sqft $281
Subdivision Six Lakes West
MLS Listing ID VASP2024040
Sold Date 07/10/24
Style Ranch/Rambler
Bedrooms 3
Full Baths 2
Half Baths 1
HOA Fees $14/ann
HOA Y/N Y
Abv Grd Liv Area 1,882
Originating Board BRIGHT
Year Built 2002
Annual Tax Amount $2,583
Tax Year 2022
Lot Size 1.880 Acres
Acres 1.88
Property Description
Nestled at the end of a cul-de-sac, this lovely home is situated on almost 2 acres and backs up to woods owned by a battlefield trust that cannot be developed, providing tranquility and privacy at its finest. Mostly one level living, the kitchen and family room have an open space concept with windows and doors that provide plenty of light and look out onto a scenic backyard. Enjoy Brazilian Oak hardwood flooring throughout this space, as well as stainless steel appliances. There is a cleared, grassy space for dogs, kids, or fun outdoor activities in the backyard, that is fenced off from the front yard. With a sprawling deck installed in 2022 that includes hot tub hookups, you can find yourself watching spectacular sunset views while grilling a meal or soaking in a hot tub. A craftsman's or car enthusiast’s paradise, this lot boasts a large detached garage with 3 bays and 11’6” ceilings which could accommodate 6 cars if lifts are installed. It has ample storage upstairs with fans, as well as a 30/50 amp hookup for an RV. In addition to the principal bedroom along with 2 additional bedrooms and 2.5 bathrooms, there is a bonus room upstairs that can serve as a 4th bedroom that has a mini-split system for heating & cooling installed in 2018. This home has been well taken care of, with not only routine maintenance but upgrades over the years with attention to detail and craftsmanship. The home was recently painted throughout, including the baseboards and front door, new light fixtures installed, plus all door hinges and fixtures were replaced with a cohesive antique bronze theme. All bathrooms have been renovated, with new tubs, toilets, sinks/counters, tiling and flooring. There are new smoke detectors installed throughout the house. There is new porch railing and new outside shutters. Many large ticket items were replaced in 2018 that you can find in the crawl space that is connected with the heating/cooling system for the house, including the HVAC, 70 gallon hot water heater with an expansion tank, sump pump, and dehumidifier. The well pump was also replaced in 2018. A huge bonus, this home includes a whole house generator with a 500 gallon tank (currently filled up), that was installed in 2021. There is a new electric panel and transfer switch that was concurrently installed, providing a seamless transition to continual power for your house as needed. Additionally, gutter guards exist around the house to provide for low maintenance avoiding leaf removal. This community has walking paths that lead to a community pond, to further enjoy the outdoors with scenic views. Furthermore, this community has FIOS to ensure fast speed internet if working from home. Come see this house today and envision your new home waiting for you!
Location
State VA
County Spotsylvania
Zoning RU
Rooms
Main Level Bedrooms 3
Interior
Hot Water Electric
Heating Heat Pump(s)
Cooling Heat Pump(s), Ductless/Mini-Split
Flooring Hardwood, Carpet, Ceramic Tile
Fireplaces Number 1
Fireplaces Type Gas/Propane
Equipment Built-In Microwave, Dishwasher, Refrigerator, Water Heater, Oven/Range - Electric
Fireplace Y
Appliance Built-In Microwave, Dishwasher, Refrigerator, Water Heater, Oven/Range - Electric
Heat Source Electric
Laundry Hookup
Exterior
Parking Features Garage - Side Entry
Garage Spaces 5.0
Fence Partially
Utilities Available Propane
Amenities Available Common Grounds, Water/Lake Privileges
Water Access N
View Trees/Woods, Panoramic
Accessibility None
Road Frontage City/County
Attached Garage 2
Total Parking Spaces 5
Garage Y
Building
Lot Description Backs to Trees
Story 1.5
Foundation Crawl Space
Sewer On Site Septic
Water Well
Architectural Style Ranch/Rambler
Level or Stories 1.5
Additional Building Above Grade, Below Grade
New Construction N
Schools
High Schools Riverbend
School District Spotsylvania County Public Schools
Others
HOA Fee Include Common Area Maintenance
Senior Community No
Tax ID 9C2-41-
Ownership Fee Simple
SqFt Source Assessor
Security Features Exterior Cameras
Special Listing Condition Standard
Read Less
Want to know what your home might be worth? Contact us for a FREE valuation!

Our team is ready to help you sell your home for the highest possible price ASAP

Bought with Christopher B Ognek • Q Real Estate, LLC

GET MORE INFORMATION





