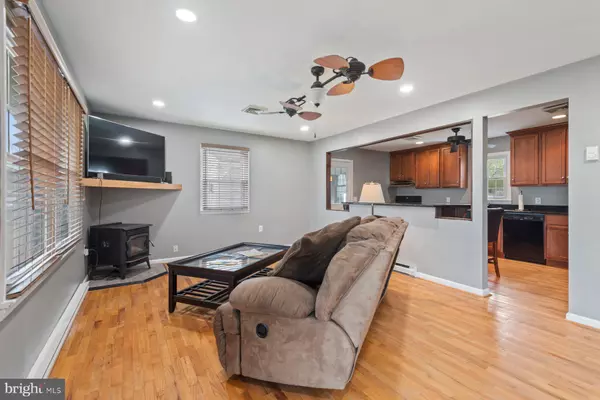$353,000
$335,000
5.4%For more information regarding the value of a property, please contact us for a free consultation.
1304 LITTLE CREEK RD Chester, MD 21619
2 Beds
1 Bath
912 SqFt
Key Details
Sold Price $353,000
Property Type Single Family Home
Sub Type Detached
Listing Status Sold
Purchase Type For Sale
Square Footage 912 sqft
Price per Sqft $387
Subdivision Chester
MLS Listing ID MDQA2009328
Sold Date 07/10/24
Style Ranch/Rambler
Bedrooms 2
Full Baths 1
HOA Y/N N
Abv Grd Liv Area 912
Originating Board BRIGHT
Year Built 1979
Annual Tax Amount $2,088
Tax Year 2023
Lot Size 0.464 Acres
Acres 0.46
Property Description
Check out this very nice, upgraded rancher with oversized 2 car garage and awesome front porch located on a large corner lot in Chester. Features include: hardwood floors throughout, granite countertops, maple cabinets, nice appliance package including brand new stove/range, large kitchen island and a remodeled bath, plus a cozy pellet stove. Brand New HVAC! Also, a new roof in 2019 and the interior was freshly painted this year. Plenty of yard space...completely fenced in with nice spacious shed. The attached garage has ample space for 2 cars plus a work area. Water oriented community with full service marina just a short drive down Little Creek Rd. This property has a lot to offer. Don't miss it.
Location
State MD
County Queen Annes
Zoning NC-20
Rooms
Main Level Bedrooms 2
Interior
Interior Features Breakfast Area, Ceiling Fan(s), Entry Level Bedroom, Family Room Off Kitchen, Floor Plan - Open, Kitchen - Eat-In, Kitchen - Island, Recessed Lighting, Stove - Pellet, Tub Shower, Upgraded Countertops
Hot Water Electric
Heating Central, Baseboard - Electric
Cooling Central A/C
Flooring Hardwood
Equipment Dishwasher, Dryer, Oven/Range - Electric, Refrigerator, Washer, Water Heater
Fireplace N
Window Features Double Pane,Energy Efficient,Insulated
Appliance Dishwasher, Dryer, Oven/Range - Electric, Refrigerator, Washer, Water Heater
Heat Source Electric
Laundry Main Floor, Dryer In Unit, Has Laundry, Washer In Unit
Exterior
Exterior Feature Porch(es)
Parking Features Garage Door Opener, Garage - Front Entry
Garage Spaces 6.0
Fence Chain Link, Fully
Water Access N
Roof Type Asphalt
Accessibility Other
Porch Porch(es)
Attached Garage 2
Total Parking Spaces 6
Garage Y
Building
Story 1
Foundation Crawl Space
Sewer Mound System, Private Sewer
Water Well
Architectural Style Ranch/Rambler
Level or Stories 1
Additional Building Above Grade, Below Grade
Structure Type Dry Wall
New Construction N
Schools
School District Queen Anne'S County Public Schools
Others
Senior Community No
Tax ID 1804057414
Ownership Fee Simple
SqFt Source Assessor
Horse Property N
Special Listing Condition Standard
Read Less
Want to know what your home might be worth? Contact us for a FREE valuation!

Our team is ready to help you sell your home for the highest possible price ASAP

Bought with Amber C Moore • Keller Williams Realty Centre

GET MORE INFORMATION





