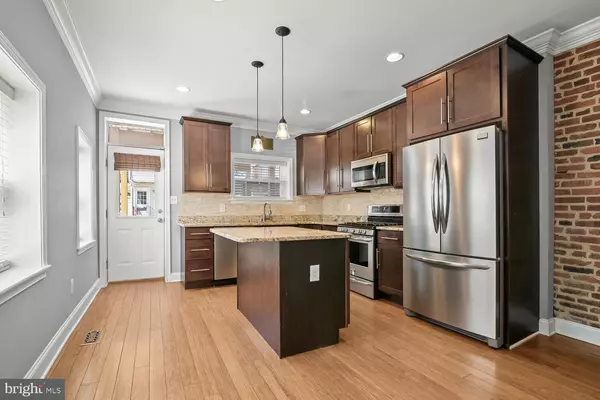$400,000
$400,000
For more information regarding the value of a property, please contact us for a free consultation.
732 S LAKEWOOD AVE Baltimore, MD 21224
2 Beds
3 Baths
1,822 SqFt
Key Details
Sold Price $400,000
Property Type Townhouse
Sub Type End of Row/Townhouse
Listing Status Sold
Purchase Type For Sale
Square Footage 1,822 sqft
Price per Sqft $219
Subdivision Canton
MLS Listing ID MDBA2122642
Sold Date 07/12/24
Style Federal
Bedrooms 2
Full Baths 3
HOA Y/N N
Abv Grd Liv Area 1,234
Originating Board BRIGHT
Year Built 1920
Annual Tax Amount $7,694
Tax Year 2024
Property Description
Fantastic end-unit rowhome offering two bedrooms and three full bathrooms in the heart of Canton, complete with a private parking pad. Enter inside where the welcoming living room highlights the sun-filled windows, neutral color theme, recessed lighting, crown molding, exposed brick walls and hardwood floors that continue throughout this charming home. The elegant dining area features a lighted tray ceiling and the eat-in kitchen boasts stainless steel appliances, tile backsplash, granite counters, and an island with breakfast bar. Upstairs, the primary bedroom includes an en-suite private bathroom. Down the hall, the second bedroom has a walk-in closet and access to the deck. A second full bathroom completes the upper level. Downstairs, the finished lower level has a versatile recreation room with a third full bathroom. Some images have been virtually staged.
Location
State MD
County Baltimore City
Zoning R-8
Rooms
Other Rooms Living Room, Dining Room, Primary Bedroom, Bedroom 2, Kitchen, Recreation Room, Utility Room
Basement Connecting Stairway, Fully Finished, Heated, Improved, Interior Access, Sump Pump, Windows
Interior
Interior Features Ceiling Fan(s), Crown Moldings, Dining Area, Floor Plan - Open, Kitchen - Eat-In, Kitchen - Island, Primary Bath(s), Recessed Lighting, Bathroom - Stall Shower, Bathroom - Tub Shower, Upgraded Countertops, Wood Floors
Hot Water Natural Gas
Heating Central, Forced Air
Cooling Central A/C, Ceiling Fan(s)
Flooring Ceramic Tile, Hardwood
Equipment Built-In Microwave, Dishwasher, Disposal, Dryer, Exhaust Fan, Oven/Range - Gas, Refrigerator, Stainless Steel Appliances, Washer, Water Heater
Fireplace N
Appliance Built-In Microwave, Dishwasher, Disposal, Dryer, Exhaust Fan, Oven/Range - Gas, Refrigerator, Stainless Steel Appliances, Washer, Water Heater
Heat Source Natural Gas
Exterior
Exterior Feature Deck(s)
Garage Spaces 1.0
Water Access N
Accessibility 2+ Access Exits, Other
Porch Deck(s)
Total Parking Spaces 1
Garage N
Building
Lot Description Corner
Story 3
Foundation Permanent
Sewer Public Sewer
Water Public
Architectural Style Federal
Level or Stories 3
Additional Building Above Grade, Below Grade
Structure Type Brick,Dry Wall,High,Tray Ceilings
New Construction N
Schools
School District Baltimore City Public Schools
Others
Senior Community No
Tax ID 0301071857 046
Ownership Ground Rent
SqFt Source Estimated
Special Listing Condition Standard
Read Less
Want to know what your home might be worth? Contact us for a FREE valuation!

Our team is ready to help you sell your home for the highest possible price ASAP

Bought with Zach Hayes • Cummings & Co. Realtors

GET MORE INFORMATION





