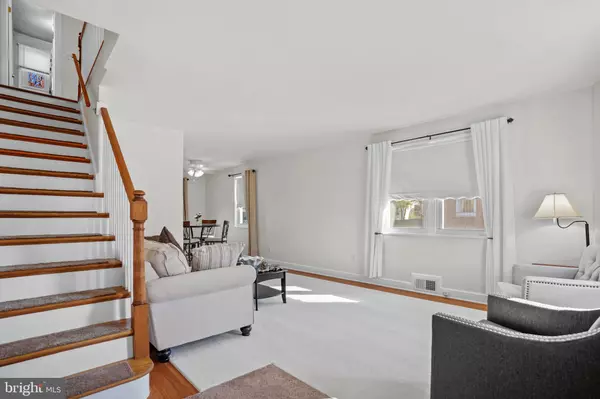$365,000
$365,000
For more information regarding the value of a property, please contact us for a free consultation.
2504 JAMESON ST Temple Hills, MD 20748
3 Beds
2 Baths
1,024 SqFt
Key Details
Sold Price $365,000
Property Type Single Family Home
Sub Type Twin/Semi-Detached
Listing Status Sold
Purchase Type For Sale
Square Footage 1,024 sqft
Price per Sqft $356
Subdivision Hillcrest Heights
MLS Listing ID MDPG2108158
Sold Date 07/12/24
Style Colonial
Bedrooms 3
Full Baths 2
HOA Y/N N
Abv Grd Liv Area 1,024
Originating Board BRIGHT
Year Built 1957
Annual Tax Amount $2,382
Tax Year 2024
Lot Size 3,593 Sqft
Acres 0.08
Property Description
Welcome to this stunning all-brick colonial tucked in a quiet cul-de-sac in the Hillcrest Heights community. From the private driveway you will approach the inviting covered front porch to enjoy the view of the peaceful neighborhood. Upon stepping inside the entrance of the home, you will discover an open floor plan, gleaming hardwood floors on the main and top level, and an abundance of windows for natural light. This home is move-in ready and has 3-bedrooms, 2-full baths, a living and dining room, a fabulous updated kitchen with granite countertops, newer appliances, and a backsplash. Downstairs, the finished basement offers additional living space, a cozy fireplace, a bathroom, a laundry area with new washer and dryer. Step outside to the backyard where you will find a private fenced in yard and a concrete patio for those summer cookouts. As a special bonus, the seller is offering all furniture to convey with the sale of the property. It's a perfect home in a fantastic location and just waiting for a new owner to claim it!
Location
State MD
County Prince Georges
Zoning RSFA
Rooms
Other Rooms Living Room, Dining Room, Primary Bedroom, Bedroom 2, Kitchen, Basement, Bedroom 1, Laundry, Bathroom 1, Bathroom 2
Basement Full
Interior
Interior Features Ceiling Fan(s), Combination Dining/Living, Floor Plan - Open, Kitchen - Galley
Hot Water Natural Gas
Cooling Central A/C
Flooring Hardwood
Fireplaces Number 1
Fireplaces Type Brick
Equipment Disposal, Dishwasher, Dryer, Stove, Refrigerator, Washer
Fireplace Y
Appliance Disposal, Dishwasher, Dryer, Stove, Refrigerator, Washer
Heat Source Natural Gas
Laundry Basement
Exterior
Garage Spaces 2.0
Fence Fully, Privacy, Wood
Utilities Available Natural Gas Available
Water Access N
Street Surface Concrete
Accessibility None
Total Parking Spaces 2
Garage N
Building
Story 3
Foundation Other
Sewer Public Sewer
Water Public
Architectural Style Colonial
Level or Stories 3
Additional Building Above Grade, Below Grade
New Construction N
Schools
School District Prince George'S County Public Schools
Others
Senior Community No
Tax ID 17060436576
Ownership Fee Simple
SqFt Source Assessor
Acceptable Financing Conventional, FHA, VA
Listing Terms Conventional, FHA, VA
Financing Conventional,FHA,VA
Special Listing Condition Standard
Read Less
Want to know what your home might be worth? Contact us for a FREE valuation!

Our team is ready to help you sell your home for the highest possible price ASAP

Bought with Nicole Marshall • Bennett Realty Solutions

GET MORE INFORMATION





