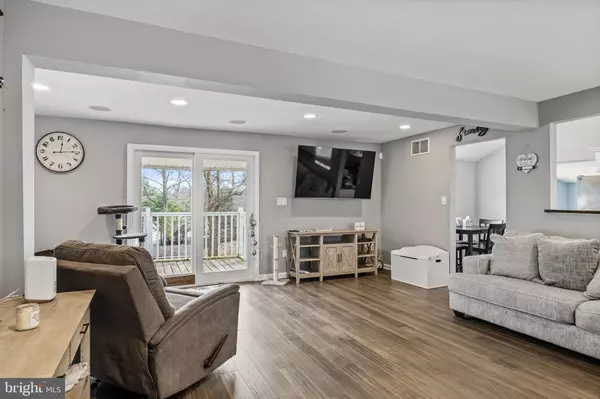$330,000
$325,000
1.5%For more information regarding the value of a property, please contact us for a free consultation.
1385 HURFFVILLE RD Woodbury, NJ 08096
4 Beds
2 Baths
1,324 SqFt
Key Details
Sold Price $330,000
Property Type Single Family Home
Sub Type Detached
Listing Status Sold
Purchase Type For Sale
Square Footage 1,324 sqft
Price per Sqft $249
MLS Listing ID NJGL2040444
Sold Date 07/10/24
Style Traditional
Bedrooms 4
Full Baths 2
HOA Y/N N
Abv Grd Liv Area 1,324
Originating Board BRIGHT
Year Built 1930
Annual Tax Amount $5,388
Tax Year 2023
Lot Dimensions 80.00 x 0.00
Property Description
Here’s the home you’ve been waiting for! It has everything you need! COMPLETELY REMODELED IN 2022, and featuring a KITCHEN with GRANITE COUNTERTOP and STAINLESS STEEL APPLIANCES, FIRST FLOOR BEDROOM, NEWER ROOF, WINDOWS and DOORS, NEWER SEPTIC, (all redone in 2022) on a ½ ACRE LOT. This 4 bedroom, 2 bathroom SMART HOME is sure to please! You’ll be drawn into this lovely home by the welcoming front porch that invites you to sit and enjoy the view of the front yard. Surrounded by trees, this lot is private from the neighboring homes behind it. Inside you’ll be delighted by the beautiful Bamboo flooring and neutral color palette that flow throughout the entire home. The living room has recessed lighting and a sliding glass door out to the deck. This is where you’ll enjoy your downtime after your busy day. There’s an opening between the eat-in kitchen and the living room, allowing the rooms to feel connected. You can chat with your family members and guests through this opening while you prepare your meals in the kitchen. Creating your favorite culinary masterpieces will be a dream in this amazing kitchen! It offers granite countertops, stainless steel appliances, both recessed and pendant lighting and marble tile backsplash. It’s stunning! The dining area of the eat-in kitchen has a picture window with a view of the backyard and is the perfect spot for all of your casual meals. You’ll enjoy your larger dinner parties in the Dining Room which is off the kitchen and leads out to the side deck. There’s more on the first floor which also offers a bedroom/office and a full bathroom. This bathroom has stylish porcelain tile surrounding the tub/shower and all new fixtures. Upstairs 3 bedrooms and another full bath offer rest and comfort for all. All of the bedrooms are bright with natural light and have ample closet space and ceiling fans. The full bathroom also has a porcelain tile surround in the tub/shower, rainfall showerhead, a modern vanity, and all new fixtures. Downstairs there is a full unfinished walk out basement that's fully insulated and houses the washer and dryer. Outside there is a deck overlooking the natural backyard. This backyard is surrounded by trees, connecting you with the peaceful sounds of nature and natural privacy. There are 3 sheds to offer you additional storage, one of which is connected to the electric This is a fantastic location. It’s just 9 minutes to the Walt Whitman Bridge. It’s 3 minutes to the Deptford Mall, 7 minutes to Sam’s Club and Walmart and only 15 minutes to Rowan University. Property is being sold strictly AS-IS.
Location
State NJ
County Gloucester
Area Deptford Twp (20802)
Zoning RESIDENTIAL
Rooms
Basement Unfinished
Main Level Bedrooms 4
Interior
Hot Water Natural Gas
Cooling Central A/C
Fireplace N
Heat Source Natural Gas
Exterior
Water Access N
Accessibility Other
Garage N
Building
Story 2
Foundation Other
Sewer On Site Septic
Water Well
Architectural Style Traditional
Level or Stories 2
Additional Building Above Grade, Below Grade
New Construction N
Schools
School District Deptford Township Public Schools
Others
Senior Community No
Tax ID 02-00497-00006
Ownership Fee Simple
SqFt Source Assessor
Acceptable Financing Cash, FHA, Conventional, VA
Listing Terms Cash, FHA, Conventional, VA
Financing Cash,FHA,Conventional,VA
Special Listing Condition Standard
Read Less
Want to know what your home might be worth? Contact us for a FREE valuation!

Our team is ready to help you sell your home for the highest possible price ASAP

Bought with Jeane Foster • Keller Williams Realty - Moorestown

GET MORE INFORMATION





