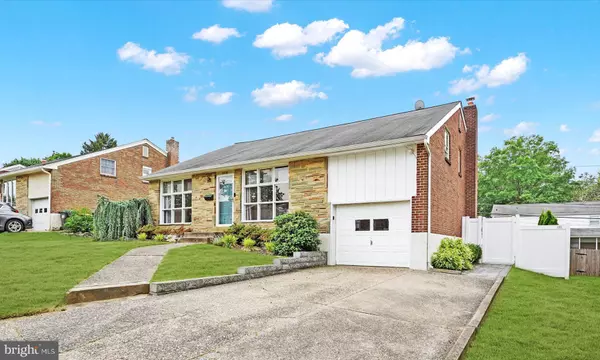$430,000
$429,900
For more information regarding the value of a property, please contact us for a free consultation.
2208 FOOTE RD Wilmington, DE 19803
3 Beds
3 Baths
1,850 SqFt
Key Details
Sold Price $430,000
Property Type Single Family Home
Sub Type Detached
Listing Status Sold
Purchase Type For Sale
Square Footage 1,850 sqft
Price per Sqft $232
Subdivision Fairfax
MLS Listing ID DENC2062360
Sold Date 07/15/24
Style Split Level
Bedrooms 3
Full Baths 2
Half Baths 1
HOA Fees $4/ann
HOA Y/N Y
Abv Grd Liv Area 1,850
Originating Board BRIGHT
Year Built 1955
Annual Tax Amount $2,239
Tax Year 2022
Lot Size 6,534 Sqft
Acres 0.15
Lot Dimensions 65.00 x 100.00
Property Description
Welcome to this remarkable mid-century modern home, perfectly situated in a highly desirable North Wilmington neighborhood with contemporary charm throughout. Modern Paint Finishes & hardwood floors in most rooms add warmth, style and comfort. The sunlit living room open to the dining area has floor to ceiling windows, a vintage handrail and vaulted ceilings that create an open and airy atmosphere. The kitchen has a gas range and the possibilities to transform are endless. There is a large pantry and room for expanding cabinetry. Upstairs are three delightful bedrooms which include the Owner's Bedroom with a double size closet and private bath with step in tiled shower. All Bedrooms have ceiling fans and Bedroom 3 has a vaulted ceiling, built-in shelving and generous closet space for ample storage. The lower walkout level features updated flooring that complements the home's modern appeal and recessed lighting for a sleek polished look. There is a convenient powder room for guests and a walk-out to the spectacular rear yard. This exceptional outdoor entertainment space features an expansive 18x41 patio surrounded by professional plantings and is fully fenced with a new white vinyl privacy fence. The Brick and Stone exterior catches your eye at first sight and the location is like no other offering convenience at your doorstep. Only houses away from a local park and playground, wide streets and sidewalks ideal for strolling or walking your dogs. Only minutes away from all the shopping and restaurant conveniences you can dream of along Route 202 and streamlined access to major roads. This home is the perfect blend of modern and classic charm, making it an ideal choice for those seeking a stylish and comfortable living space in North Wilmington. Don't miss out on the opportunity to make this exceptional property your new home!
Location
State DE
County New Castle
Area Brandywine (30901)
Zoning NC5
Rooms
Other Rooms Living Room, Dining Room, Primary Bedroom, Bedroom 2, Bedroom 3, Kitchen, Family Room, Laundry, Bathroom 2, Primary Bathroom, Half Bath
Basement Daylight, Full, Outside Entrance, Partially Finished, Walkout Level, Windows
Interior
Interior Features Built-Ins, Ceiling Fan(s), Combination Dining/Living, Floor Plan - Traditional, Kitchen - Table Space, Pantry, Primary Bath(s), Stall Shower, Tub Shower, Wood Floors, Recessed Lighting, Window Treatments
Hot Water Natural Gas
Heating Forced Air
Cooling Central A/C
Flooring Hardwood, Laminated, Vinyl
Equipment Built-In Range, Dishwasher, Dryer, Microwave, Range Hood, Refrigerator, Stainless Steel Appliances, Washer, Water Heater
Fireplace N
Appliance Built-In Range, Dishwasher, Dryer, Microwave, Range Hood, Refrigerator, Stainless Steel Appliances, Washer, Water Heater
Heat Source Natural Gas
Laundry Lower Floor
Exterior
Exterior Feature Patio(s)
Parking Features Garage - Front Entry, Garage Door Opener, Inside Access
Garage Spaces 3.0
Fence Fully, Vinyl, Privacy
Water Access N
Accessibility None
Porch Patio(s)
Attached Garage 1
Total Parking Spaces 3
Garage Y
Building
Story 3
Foundation Block
Sewer Public Sewer
Water Public
Architectural Style Split Level
Level or Stories 3
Additional Building Above Grade
New Construction N
Schools
School District Brandywine
Others
HOA Fee Include Common Area Maintenance,Snow Removal
Senior Community No
Tax ID 06-090.00-163
Ownership Fee Simple
SqFt Source Assessor
Security Features Smoke Detector,Carbon Monoxide Detector(s)
Acceptable Financing Cash, Conventional, FHA, VA
Listing Terms Cash, Conventional, FHA, VA
Financing Cash,Conventional,FHA,VA
Special Listing Condition Standard
Read Less
Want to know what your home might be worth? Contact us for a FREE valuation!

Our team is ready to help you sell your home for the highest possible price ASAP

Bought with Jade Christine Ruff • Compass
GET MORE INFORMATION





