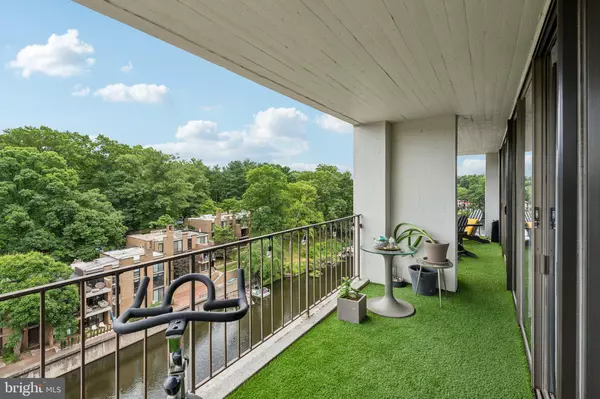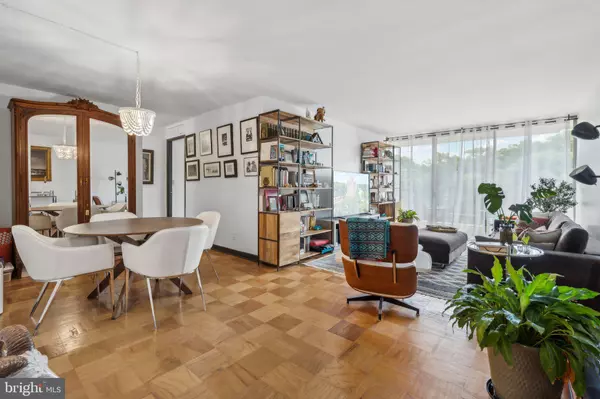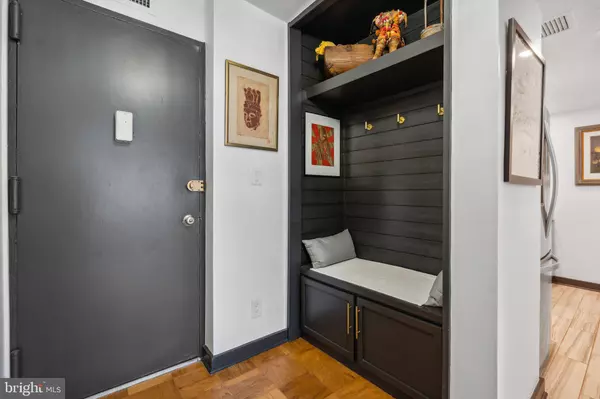$370,000
$374,900
1.3%For more information regarding the value of a property, please contact us for a free consultation.
11400 WASHINGTON PLZ W #701 Reston, VA 20190
2 Beds
2 Baths
1,073 SqFt
Key Details
Sold Price $370,000
Property Type Condo
Sub Type Condo/Co-op
Listing Status Sold
Purchase Type For Sale
Square Footage 1,073 sqft
Price per Sqft $344
Subdivision Lake Anne Of Reston
MLS Listing ID VAFX2182266
Sold Date 07/15/24
Style Mid-Century Modern
Bedrooms 2
Full Baths 2
Condo Fees $1,771/mo
HOA Fees $68/ann
HOA Y/N Y
Abv Grd Liv Area 1,073
Originating Board BRIGHT
Year Built 1966
Annual Tax Amount $3,226
Tax Year 2024
Property Description
Welcome to this stunning 2-bedroom condominium located in the heart of Reston, offering breathtaking views of Lake Anne. Spanning 1,070 square feet, this beautifully updated unit blends modern convenience with timeless elegance.
As you enter, you'll be greeted by the warmth of hardwood parquet floors that flow throughout the open and inviting living spaces. The newly renovated kitchen boasts state-of-the-art appliances, sleek countertops, a stylish backsplash, and ample cabinetry, making it a chef's delight.
The living and dining areas are bathed in natural light, thanks to large windows and a sliding glass door that leads to your private balcony—perfect for enjoying morning coffee or evening sunsets with a view of Lake Anne.
The primary bedroom is a true retreat, featuring custom closet shelves and organizers for all your storage needs. The en-suite primary bathroom is a showcase of luxury with its new brass finishes and contemporary design. A second bedroom and an additional full bathroom provide ample space and comfort for family, guests, or a home office.
Reston residents enjoy a range of top-notch amenities, including pools, recreation facilities, and tennis court access just minutes away. The association fee covers all utilities, including cable, air conditioning, heating, electricity, gas, water, laundry, extra storage, and trash removal, ensuring a hassle-free living experience.
Located in a vibrant Reston neighborhood, this home is just moments away from shops, restaurants, and cultural attractions. Enjoy the convenience of nearby parks, walking trails, and public transportation, making it easy to explore everything the area has to offer.
Don't miss this opportunity to own a piece of paradise in Reston and experience the best of Reston living!
Location
State VA
County Fairfax
Zoning 372
Rooms
Main Level Bedrooms 2
Interior
Hot Water Natural Gas
Heating Central
Cooling Central A/C
Fireplace N
Heat Source Electric
Laundry Basement, Common
Exterior
Amenities Available Baseball Field, Basketball Courts, Jog/Walk Path, Lake, Water/Lake Privileges, Pool - Outdoor, Soccer Field, Tennis Courts, Tot Lots/Playground, Volleyball Courts, Laundry Facilities
Water Access N
Accessibility Ramp - Main Level, Elevator
Garage N
Building
Story 1
Unit Features Hi-Rise 9+ Floors
Sewer Public Septic
Water Public
Architectural Style Mid-Century Modern
Level or Stories 1
Additional Building Above Grade, Below Grade
New Construction N
Schools
School District Fairfax County Public Schools
Others
Pets Allowed Y
HOA Fee Include Air Conditioning,Cable TV,Common Area Maintenance,Custodial Services Maintenance,Electricity,Ext Bldg Maint,Gas,Heat,Insurance,Lawn Maintenance,Management,Pier/Dock Maintenance,Pool(s),Recreation Facility,Reserve Funds,Sewer,Snow Removal,Trash,Water
Senior Community No
Tax ID 0172 31 0701
Ownership Condominium
Acceptable Financing Cash, Conventional, Assumption
Listing Terms Cash, Conventional, Assumption
Financing Cash,Conventional,Assumption
Special Listing Condition Standard
Pets Allowed Dogs OK, Cats OK
Read Less
Want to know what your home might be worth? Contact us for a FREE valuation!

Our team is ready to help you sell your home for the highest possible price ASAP

Bought with Sonja M Nadeau Killie • Long & Foster Real Estate, Inc.

GET MORE INFORMATION





