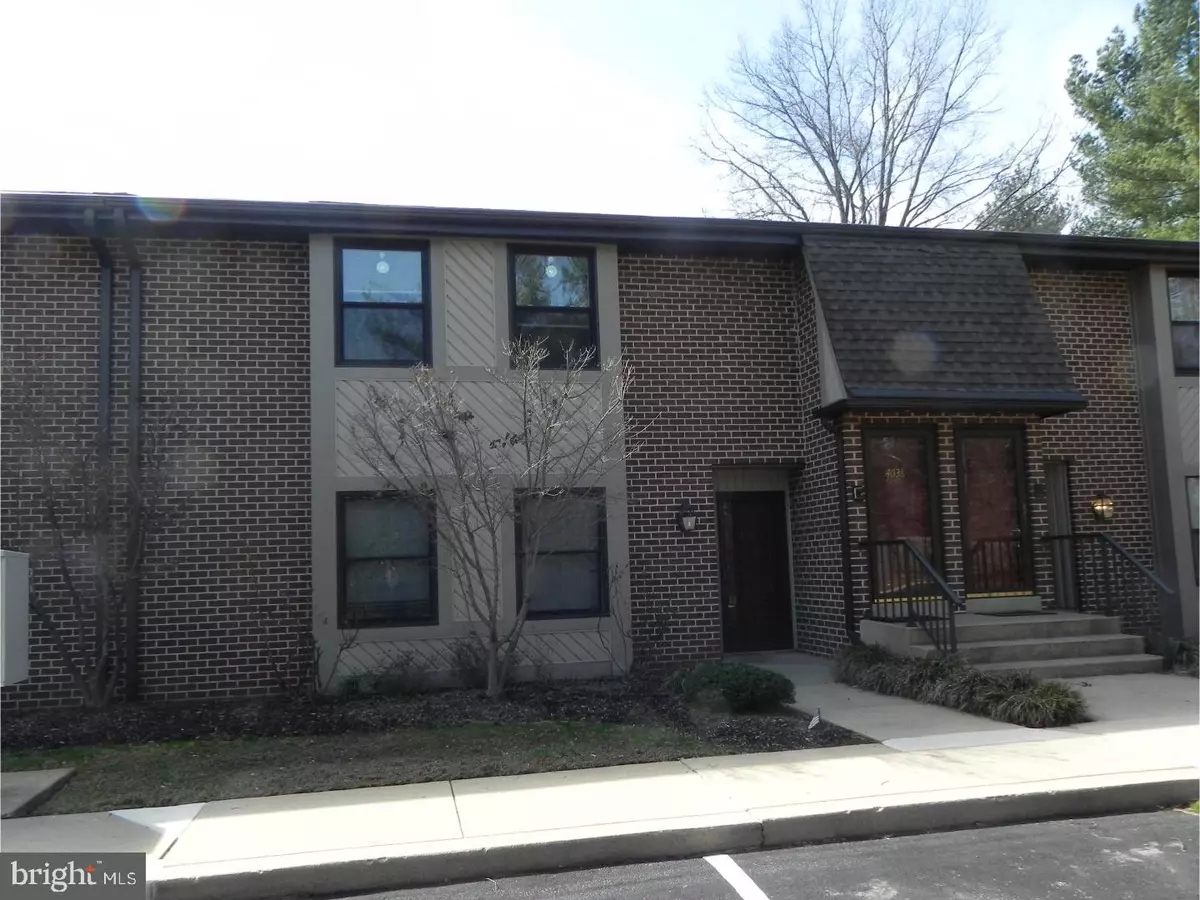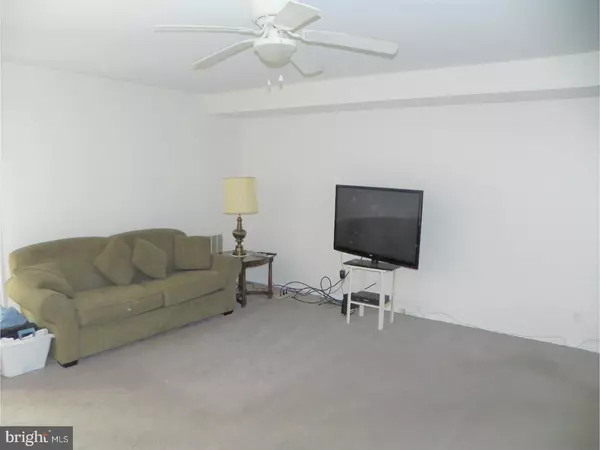$125,000
$125,000
For more information regarding the value of a property, please contact us for a free consultation.
4037 SOCIETY DR Claymont, DE 19703
2 Beds
2 Baths
4,356 Sqft Lot
Key Details
Sold Price $125,000
Property Type Single Family Home
Sub Type Unit/Flat/Apartment
Listing Status Sold
Purchase Type For Sale
Subdivision Society 4000 Condo
MLS Listing ID 1000236958
Sold Date 07/09/18
Style Colonial
Bedrooms 2
Full Baths 2
HOA Fees $160/mo
HOA Y/N N
Originating Board TREND
Year Built 1984
Annual Tax Amount $2,347
Tax Year 2017
Lot Size 4,356 Sqft
Acres 0.1
Lot Dimensions 0 X 0
Property Description
Perfect starter or retirement brick first floor condo with a great open floor plan of 2 bedrooms and 2 baths, large Living Room and Dining Room, fully-equipped Kitchen with ceramic tiled flooring, stainless Maytag dishwasher, disposal electric self-cleaning range and refrigerator included! There is a convenient first floor laundry with stackable washer and dryer included. The two bedrooms are spacious with ample closet space. MBedroom suite has a private full bathroom. The hall bathroom has ceramic tile. Relax and enjoy the quiet feeling as you sit on your covered patio. The heat and central air are 5+/- years. Super convenient location with an easy walk to Rite Aid, restaurants, shopping center, public transportation and a minute drive to I-95 for an easy commute to Philadelphia or Wilmington. The condo fee covers all exterior maintenance, snow & trash removal, lawn care and a community termite contract.
Location
State DE
County New Castle
Area Brandywine (30901)
Zoning NCAP
Direction Southeast
Rooms
Other Rooms Living Room, Dining Room, Primary Bedroom, Kitchen, Bedroom 1, Laundry
Interior
Interior Features Primary Bath(s), Ceiling Fan(s), Kitchen - Eat-In
Hot Water Electric
Heating Heat Pump - Electric BackUp, Forced Air
Cooling Central A/C
Flooring Fully Carpeted, Tile/Brick
Equipment Built-In Range, Oven - Self Cleaning, Dishwasher, Refrigerator, Disposal
Fireplace N
Appliance Built-In Range, Oven - Self Cleaning, Dishwasher, Refrigerator, Disposal
Laundry Main Floor
Exterior
Exterior Feature Patio(s)
Utilities Available Cable TV
Water Access N
Roof Type Shingle
Accessibility None
Porch Patio(s)
Garage N
Building
Lot Description Front Yard
Story 1
Sewer Public Sewer
Water Public
Architectural Style Colonial
Level or Stories 1
New Construction N
Schools
School District Brandywine
Others
HOA Fee Include Common Area Maintenance,Ext Bldg Maint,Snow Removal,Trash,All Ground Fee
Senior Community No
Tax ID 06-036.00-118.C.4037
Ownership Condominium
Acceptable Financing Conventional
Listing Terms Conventional
Financing Conventional
Read Less
Want to know what your home might be worth? Contact us for a FREE valuation!

Our team is ready to help you sell your home for the highest possible price ASAP

Bought with Anthony Harris • RE/MAX Premier Properties

GET MORE INFORMATION





