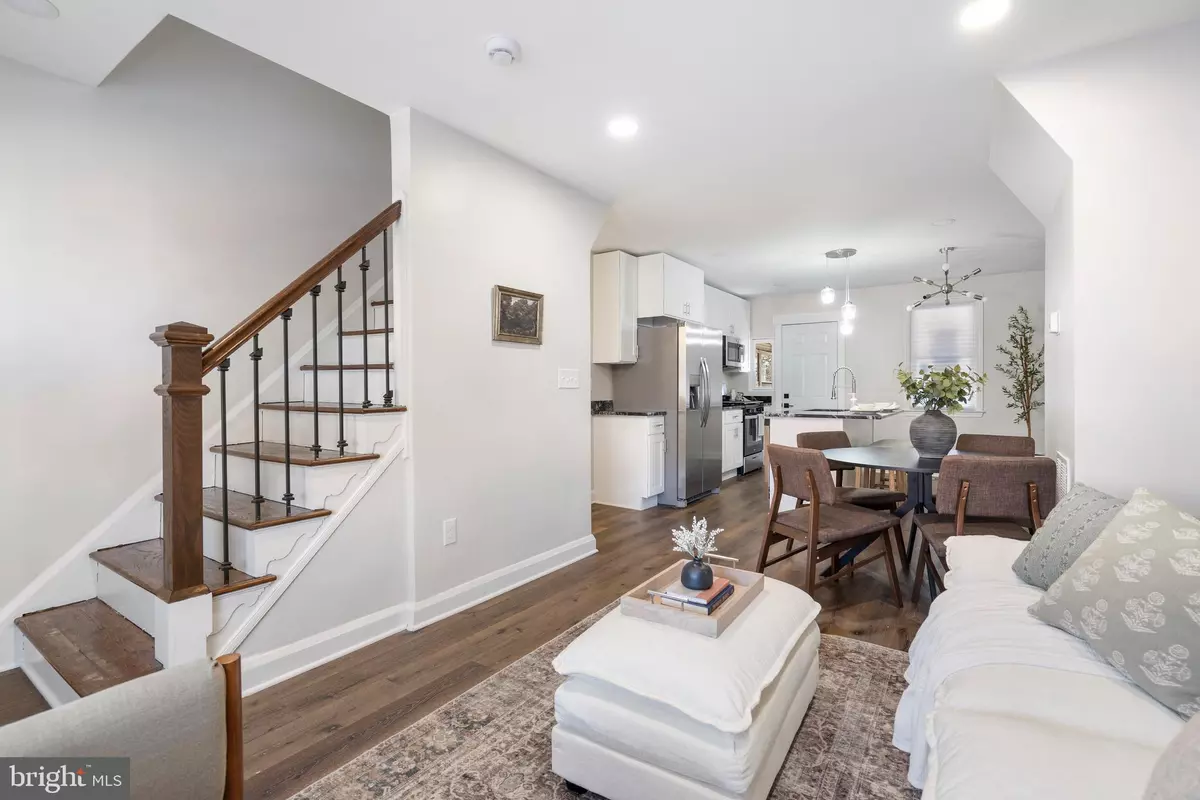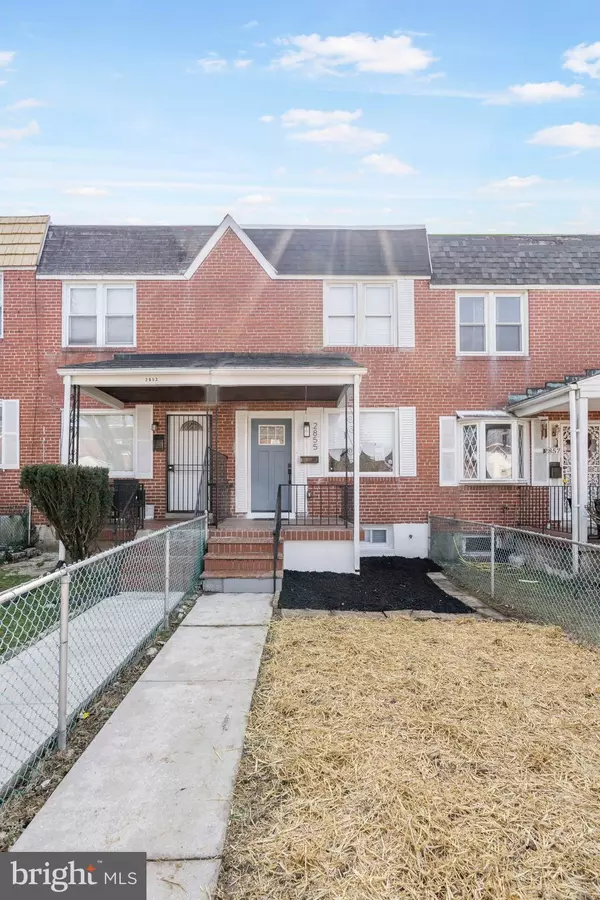$198,000
$194,900
1.6%For more information regarding the value of a property, please contact us for a free consultation.
2855 EDGECOMBE CIR S Baltimore, MD 21215
3 Beds
2 Baths
840 SqFt
Key Details
Sold Price $198,000
Property Type Townhouse
Sub Type Interior Row/Townhouse
Listing Status Sold
Purchase Type For Sale
Square Footage 840 sqft
Price per Sqft $235
Subdivision Edgecomb
MLS Listing ID MDBA2114500
Sold Date 07/16/24
Style Traditional
Bedrooms 3
Full Baths 2
HOA Y/N N
Abv Grd Liv Area 840
Originating Board BRIGHT
Year Built 1935
Annual Tax Amount $865
Tax Year 2024
Lot Size 2,429 Sqft
Acres 0.06
Property Description
Welcome to 2855 Edgecombe Circle! A bright open space greets you as you step inside. A bold accent wall draws your eye to a cozy living room that invites you into the rest of the main floor. An open floorplan and all new kitchen appliances make this home perfect for entertaining and optimizing your space. From the kitchen, you walk out to a spacious sunroom that stretches the entire width of the house. It's a perfect spot to enjoy the natural sunlight or use as additional storage space. Recessed lighting throughout most of the home accentuates the full renovation with luxury vinyl plank flooring on the main floor and wall to wall carpet in the upper level and basement. Two large bedrooms and a full bathroom occupy the upper level while the basement boasts a third bedroom equipped with its own full bathroom and exit to the backyard. With having a full renovation you'll have a new high efficiency gas furnace and AC system as well as a new roof with a 10 year warranty.
Just 5 minutes from I-83 and 15 minutes from Towson and downtown Baltimore, you can enjoy the close conveniences and amenities of urban life with a short commute back to your relaxing haven.
Schedule your showing today before this gem is gone!
Location
State MD
County Baltimore City
Zoning R-6
Direction North
Rooms
Other Rooms Living Room, Dining Room, Bedroom 2, Kitchen, Family Room, Bedroom 1, Sun/Florida Room, Bathroom 1, Bathroom 2
Basement Full, Interior Access, Outside Entrance
Interior
Interior Features Floor Plan - Traditional, Skylight(s), Tub Shower, Wood Floors
Hot Water Electric
Heating Forced Air
Cooling Central A/C
Flooring Hardwood, Vinyl, Concrete
Equipment Water Heater, Washer/Dryer Hookups Only, Dishwasher, Disposal, Exhaust Fan
Fireplace N
Appliance Water Heater, Washer/Dryer Hookups Only, Dishwasher, Disposal, Exhaust Fan
Heat Source Natural Gas
Laundry Basement, Hookup
Exterior
Exterior Feature Porch(es), Enclosed
Fence Chain Link, Fully
Utilities Available Electric Available, Natural Gas Available
Water Access N
Roof Type Unknown
Accessibility None
Porch Porch(es), Enclosed
Garage N
Building
Lot Description Additional Lot(s), Backs to Trees
Story 3
Foundation Block
Sewer Public Sewer
Water Public
Architectural Style Traditional
Level or Stories 3
Additional Building Above Grade, Below Grade
Structure Type Plaster Walls,Dry Wall,Paneled Walls
New Construction N
Schools
School District Baltimore City Public Schools
Others
Senior Community No
Tax ID 0327183350D063
Ownership Fee Simple
SqFt Source Estimated
Acceptable Financing Cash, Conventional
Listing Terms Cash, Conventional
Financing Cash,Conventional
Special Listing Condition Standard
Read Less
Want to know what your home might be worth? Contact us for a FREE valuation!

Our team is ready to help you sell your home for the highest possible price ASAP

Bought with Theodora Y Scott • Keller Williams Legacy

GET MORE INFORMATION





