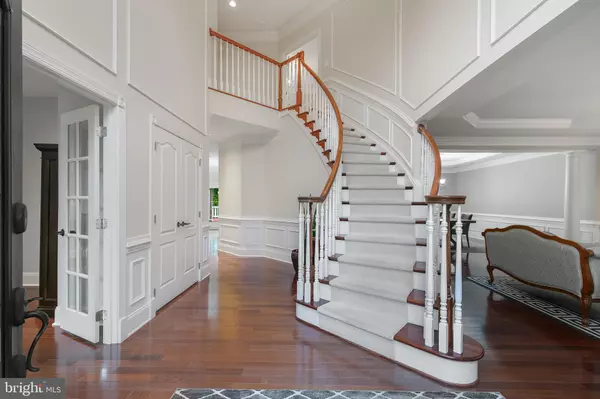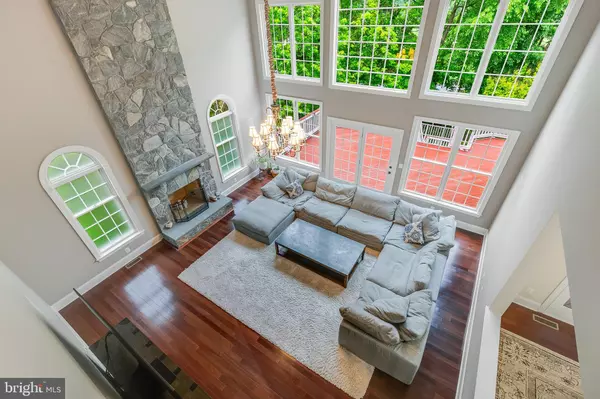$1,410,000
$1,420,000
0.7%For more information regarding the value of a property, please contact us for a free consultation.
20327 KIAWAH ISLAND DR Ashburn, VA 20147
5 Beds
5 Baths
6,856 SqFt
Key Details
Sold Price $1,410,000
Property Type Single Family Home
Sub Type Detached
Listing Status Sold
Purchase Type For Sale
Square Footage 6,856 sqft
Price per Sqft $205
Subdivision Belmont Country Club
MLS Listing ID VALO2071256
Sold Date 07/19/24
Style Colonial
Bedrooms 5
Full Baths 4
Half Baths 1
HOA Fees $327/mo
HOA Y/N Y
Abv Grd Liv Area 4,756
Originating Board BRIGHT
Year Built 2006
Annual Tax Amount $12,333
Tax Year 2023
Lot Size 0.370 Acres
Acres 0.37
Property Description
Experience luxury living at its finest in this exquisite home situated on an exceptional lot overlooking the 15th fairway of the area's most picturesque golf course communities. Located within the gated Belmont Country Club with an array of amenities including golf, dining, tennis, and pool facilities, this residence offers unparalleled convenience and leisure. Spanning over 6700 square feet across three beautifully finished levels, this meticulously maintained home welcomes you with custom trim details, a grand 2-story entrance foyer, family room and gleaming hardwood floors throughout. The open layout boasts a main level office, expansive formal dining and living areas, and a striking 2-story family room featuring Palladian windows with captivating views of the golf course and a stone fireplace. The gourmet kitchen is a chef's dream with stainless steel appliances, granite countertops, maple cabinets, double-wall ovens, and a cooktop. Ascend the hardwood stairs to discover a spacious loft overlooking the family room. The luxurious owner's suite includes a sitting room, sizable bedroom, and a spa-like bathroom. The fully finished walk-out lower level offers a generous recreation room with a wet bar, a full bathroom, an au-pair suite, storage space, and media room. Outside, a massive private deck with a veranda provides a perfect spot to unwind and enjoy sunset views over the golf course. Additional features include a brick exterior, a side-entry 3-car garage, and ample guest parking. Residents of Belmont Country Club enjoy resort-style amenities such as 24/7 security, an Arnold Palmer championship golf course, the esteemed 35,000 square foot Manor House with dining options, multiple pools, tennis courts, playgrounds, and more. Conveniently located near Belmont Chase shopping center, professional centers, healthcare facilities, and top-rated Loudoun County schools, this home offers the ultimate blend of luxury, convenience, and lifestyle. Live like you're on vacation every day in this exceptional property. Take advantage of all the Belmont Association amenities including use of the country club restaurant and Manor House, community swimming pool, tot lot and soccer field. HOA fee also includes lawn maintenance, high speed internet, trash removal and cable TV.
Location
State VA
County Loudoun
Zoning PDH4
Rooms
Other Rooms Living Room, Dining Room, Primary Bedroom, Sitting Room, Bedroom 2, Bedroom 3, Bedroom 4, Bedroom 5, Kitchen, Game Room, Family Room, Breakfast Room, Study, Laundry, Other
Basement Rear Entrance, Fully Finished, Walkout Stairs
Interior
Interior Features Family Room Off Kitchen, Kitchen - Gourmet, Dining Area, Breakfast Area, Upgraded Countertops, Crown Moldings, Primary Bath(s), Window Treatments, Wet/Dry Bar, Wood Floors, Recessed Lighting, Floor Plan - Open, Floor Plan - Traditional
Hot Water Natural Gas
Heating Forced Air, Zoned
Cooling Central A/C, Zoned
Flooring Hardwood, Carpet
Fireplaces Number 2
Equipment Disposal, Dishwasher, Microwave, Oven - Wall, Oven/Range - Gas, Refrigerator
Fireplace Y
Window Features Palladian,Double Pane,Vinyl Clad
Appliance Disposal, Dishwasher, Microwave, Oven - Wall, Oven/Range - Gas, Refrigerator
Heat Source Natural Gas
Exterior
Exterior Feature Deck(s), Patio(s)
Parking Features Garage Door Opener
Garage Spaces 3.0
Utilities Available Cable TV Available, Under Ground
Amenities Available Basketball Courts, Gated Community, Golf Course Membership Available, Jog/Walk Path, Pool - Outdoor, Soccer Field, Tennis Courts, Volleyball Courts, Tot Lots/Playground
Water Access N
View Golf Course, Trees/Woods
Roof Type Shingle
Accessibility Other
Porch Deck(s), Patio(s)
Attached Garage 3
Total Parking Spaces 3
Garage Y
Building
Lot Description Landscaping, Premium
Story 3
Foundation Slab
Sewer Public Sewer
Water Public
Architectural Style Colonial
Level or Stories 3
Additional Building Above Grade, Below Grade
Structure Type 9'+ Ceilings,2 Story Ceilings,Tray Ceilings,Vaulted Ceilings
New Construction N
Schools
High Schools Riverside
School District Loudoun County Public Schools
Others
HOA Fee Include Cable TV,Broadband,High Speed Internet,Lawn Care Front,Lawn Care Rear,Lawn Care Side,Lawn Maintenance,Pool(s),Snow Removal,Trash,Security Gate
Senior Community No
Tax ID 115294296000
Ownership Fee Simple
SqFt Source Assessor
Security Features Security Gate
Special Listing Condition Standard
Read Less
Want to know what your home might be worth? Contact us for a FREE valuation!

Our team is ready to help you sell your home for the highest possible price ASAP

Bought with Geoffrey D Giles • eXp Realty LLC
GET MORE INFORMATION





