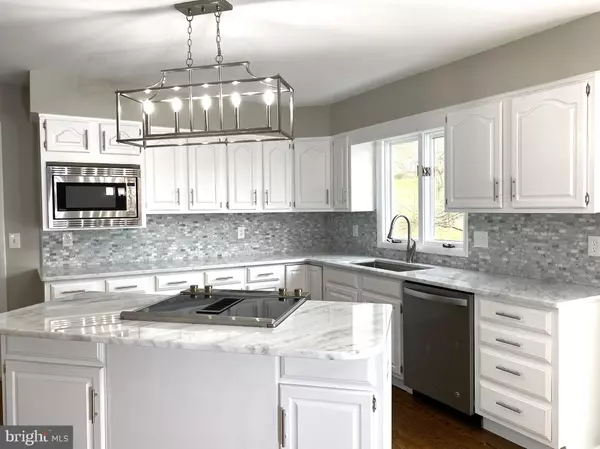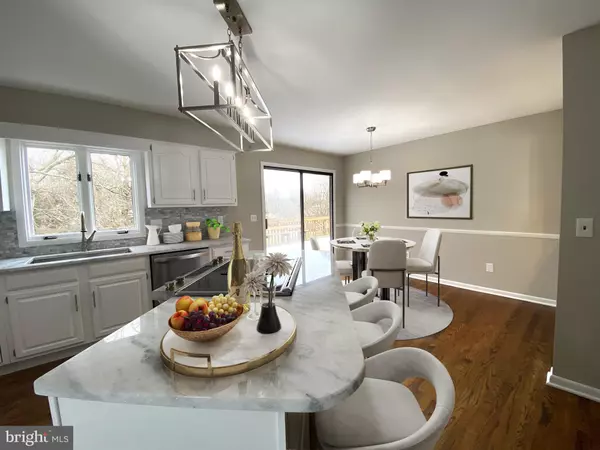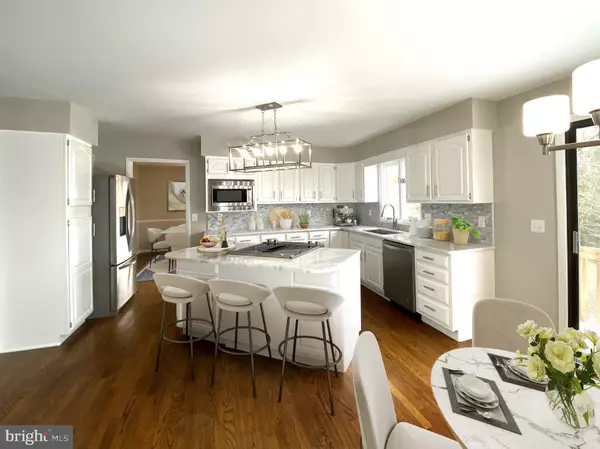$725,000
$729,000
0.5%For more information regarding the value of a property, please contact us for a free consultation.
100 HOBSON DR Hockessin, DE 19707
4 Beds
3 Baths
3,550 SqFt
Key Details
Sold Price $725,000
Property Type Single Family Home
Sub Type Detached
Listing Status Sold
Purchase Type For Sale
Square Footage 3,550 sqft
Price per Sqft $204
Subdivision West Riding
MLS Listing ID DENC2059444
Sold Date 07/19/24
Style Colonial
Bedrooms 4
Full Baths 2
Half Baths 1
HOA Fees $16/ann
HOA Y/N Y
Abv Grd Liv Area 3,550
Originating Board BRIGHT
Year Built 1984
Annual Tax Amount $6,194
Tax Year 2022
Lot Size 1.010 Acres
Acres 1.01
Lot Dimensions 286.60 x 121.10
Property Description
This beautiful home in the desirable Hockessin neighborhood of West Riding sits on a large 1 acre corner lot affording maximum privacy with virtually no close neighbors on any side. The 3,550 SF home has hardwood floors, new carpeting, upgraded kitchen and baths, a 2 year old Lennox gas furnace and air conditioner and a tankless gas water heater. In addition to the 3,550 SF of living space, the house has a full basement with convenient walkout doors, and an oversized garage that is deep enough to park 4 cars and plenty of room for yard equipment.
You enter the house off the covered front porch and inside are met with hardwood floors which start in the spacious entrance foyer. Off the foyer is a large 300 SF living room with a sliding glass door leading to the deck that spans the entire back of the house. Toward the back of the house is the dining room and kitchen, both also with hardwood flooring. The kitchen has beautiful granite countertops, tile backsplash, a large center island as well as a wet bar, built in desk, and stainless steel appliances. At the back of the house is another large room, a 390 SF den with built in bookcases, wood burning fireplace and sliding glass door. Rounding out the first floor are the newly renovated powder room and the laundry room/mud room leading to the oversized garage.
Upstairs has a large open landing area at the top of the stairs that could be a nice seating area looking out onto the foyer, as well as 4 large bedrooms and 2 full baths. The main bedroom is very large with an impressive newly renovated ensuite featuring a double vanity, shower, and three large walk-in closets! The largest of the three is 8'x 8' with a window and skylight, and could easily have other uses. The full hall bathroom upstairs has also been renovated with a new vanity, separated from the full tub/shower by a door.
This home is in the sought after William F. Cooke Elementary School area. It has been completely renovated, sits on a huge corner lot and comes with a 1 year home warranty. Make this your new home today!
Location
State DE
County New Castle
Area Hockssn/Greenvl/Centrvl (30902)
Zoning NC40
Rooms
Other Rooms Living Room, Dining Room, Bedroom 2, Bedroom 3, Bedroom 4, Kitchen, Family Room, Bedroom 1, Laundry
Basement Full, Outside Entrance, Sump Pump, Unfinished
Interior
Hot Water Natural Gas, Tankless, Instant Hot Water
Heating Forced Air
Cooling Central A/C
Fireplaces Number 1
Fireplace Y
Heat Source Natural Gas
Exterior
Exterior Feature Deck(s)
Parking Features Garage - Side Entry, Oversized, Inside Access
Garage Spaces 4.0
Water Access N
Roof Type Architectural Shingle
Accessibility None
Porch Deck(s)
Attached Garage 4
Total Parking Spaces 4
Garage Y
Building
Story 2
Foundation Block
Sewer On Site Septic
Water Public
Architectural Style Colonial
Level or Stories 2
Additional Building Above Grade, Below Grade
New Construction N
Schools
Elementary Schools William F. Cooke
Middle Schools Henry B. Du Pont
High Schools Alexis I. Dupont
School District Red Clay Consolidated
Others
Senior Community No
Tax ID 08-020.00-131
Ownership Fee Simple
SqFt Source Assessor
Special Listing Condition Standard
Read Less
Want to know what your home might be worth? Contact us for a FREE valuation!

Our team is ready to help you sell your home for the highest possible price ASAP

Bought with Nancy A Fleming • Compass
GET MORE INFORMATION





