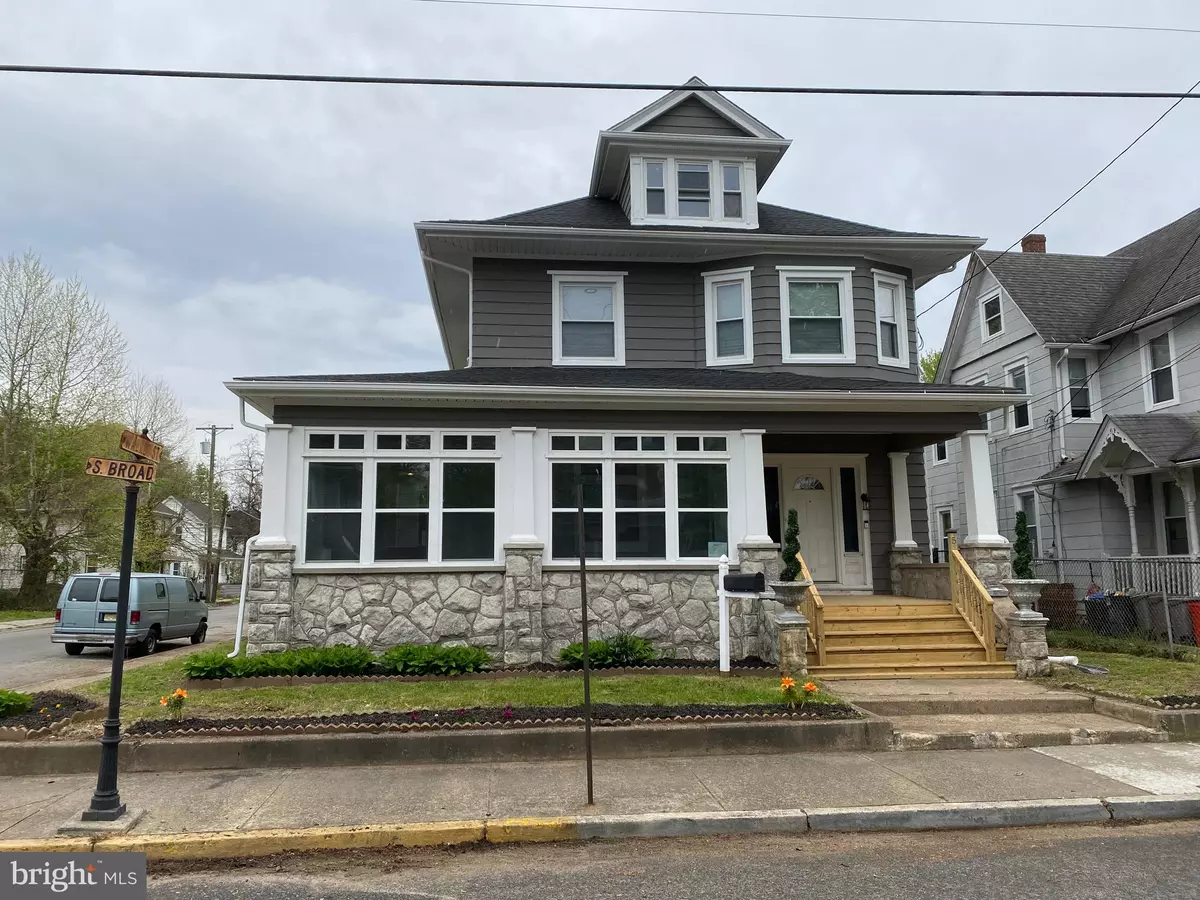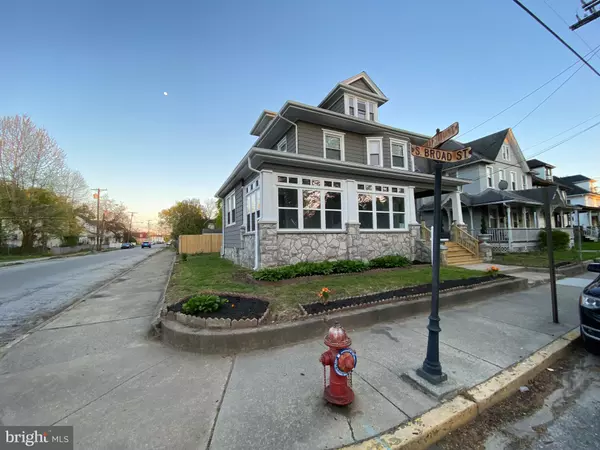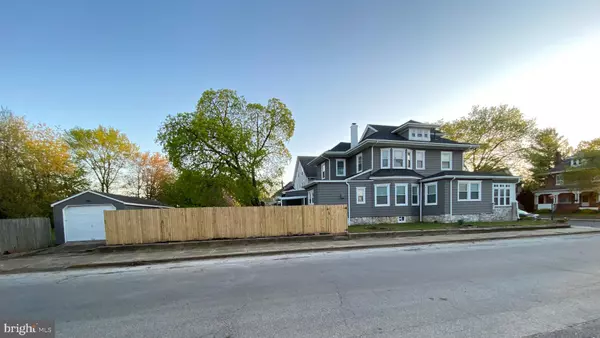$349,999
$344,999
1.4%For more information regarding the value of a property, please contact us for a free consultation.
95 S BROAD ST Penns Grove, NJ 08069
6 Beds
2 Baths
2,872 SqFt
Key Details
Sold Price $349,999
Property Type Single Family Home
Sub Type Detached
Listing Status Sold
Purchase Type For Sale
Square Footage 2,872 sqft
Price per Sqft $121
Subdivision None Available
MLS Listing ID NJSA2010754
Sold Date 07/21/24
Style Colonial
Bedrooms 6
Full Baths 2
HOA Y/N N
Abv Grd Liv Area 2,872
Originating Board BRIGHT
Year Built 1910
Annual Tax Amount $6,691
Tax Year 2023
Lot Size 6,251 Sqft
Acres 0.14
Lot Dimensions 50.00 x 125.00
Property Description
This six bedroom house has been completely renovated with new roof, flooring, walls, kitchen cabinets, black granite, stainless steel appliances, and two full bathrooms. When you arrive, you will be greeted by beautiful flowers and landscaping and a large porch. In the foyer you’ll see a beautiful staircase and a large black & stainless steel fan. The living room has black double glass doors that open to the oversized living room. Next to the living room is the sunroom. Large recessed doors open up to the kitchen and dining room. The LED lights over the cabinets change over 10,000 different color variations. The led lights on the cabinets are controlled by an app on your phone or by remote. The stainless steel range is also wi-fi enabled so it can be controlled by using an app on your phone. The LG microwave, dishwasher, range, and refrigerator have self diagnosis technology and can be monitored using an app on your phone.
Next to the kitchen is the exit to the backyard with a large fire pit seating area and plenty of space. The detached garage is deep enough for 2 cars and has an exit door that provides access to the back yard. The second floor has 4 bedrooms. The third floor bedroom has a mini split for heat and cold air in the summer.
The master bedroom on the first floor has a large full bathroom attached, which includes a waterfall shower system, double vanity with soft close drawers, and a large jacuzzi.
All properties sold by For Rent For Sale LLC are in as is condition. Buyer is responsible for doing their due diligence to confirm all information in the listing. I will provide a home warranty with a full price offer.
Location
State NJ
County Salem
Area Penns Grove Boro (21708)
Zoning RES
Rooms
Other Rooms Living Room, Dining Room, Kitchen, Bonus Room
Basement Full
Interior
Hot Water Electric
Cooling Central A/C
Flooring Carpet, Vinyl
Equipment Dishwasher, Disposal, Microwave, Oven/Range - Electric
Fireplace N
Appliance Dishwasher, Disposal, Microwave, Oven/Range - Electric
Heat Source Natural Gas
Laundry Hookup
Exterior
Exterior Feature Deck(s), Porch(es)
Parking Features Garage - Side Entry
Garage Spaces 1.0
Water Access N
Roof Type Architectural Shingle
Accessibility 2+ Access Exits
Porch Deck(s), Porch(es)
Total Parking Spaces 1
Garage Y
Building
Story 3
Foundation Block
Sewer Public Sewer
Water Public
Architectural Style Colonial
Level or Stories 3
Additional Building Above Grade, Below Grade
Structure Type 9'+ Ceilings,Dry Wall
New Construction N
Schools
School District Penns Grove-Carneys Point Schools
Others
Senior Community No
Tax ID 08-00069-00009 01
Ownership Fee Simple
SqFt Source Assessor
Acceptable Financing Cash, Conventional, FHA, VA
Listing Terms Cash, Conventional, FHA, VA
Financing Cash,Conventional,FHA,VA
Special Listing Condition Standard
Read Less
Want to know what your home might be worth? Contact us for a FREE valuation!

Our team is ready to help you sell your home for the highest possible price ASAP

Bought with Felicia Grant • Century 21 Alliance - Mantua

GET MORE INFORMATION





