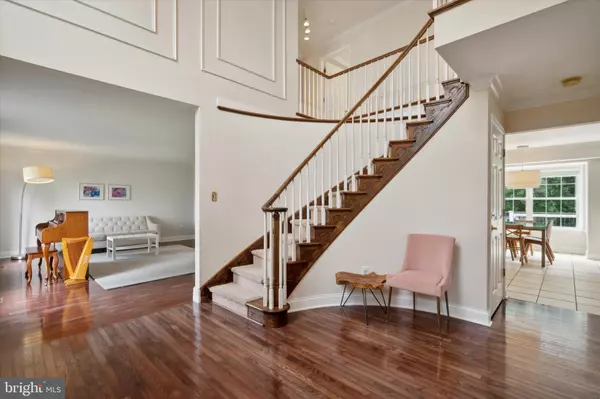$724,000
$724,000
For more information regarding the value of a property, please contact us for a free consultation.
32 DOROTHY DR Sewell, NJ 08080
4 Beds
3 Baths
3,704 SqFt
Key Details
Sold Price $724,000
Property Type Single Family Home
Sub Type Detached
Listing Status Sold
Purchase Type For Sale
Square Footage 3,704 sqft
Price per Sqft $195
Subdivision Wrenfield
MLS Listing ID NJGL2043710
Sold Date 07/19/24
Style Normandy
Bedrooms 4
Full Baths 2
Half Baths 1
HOA Y/N N
Abv Grd Liv Area 2,884
Originating Board BRIGHT
Year Built 1999
Annual Tax Amount $14,649
Tax Year 2023
Lot Size 0.710 Acres
Acres 0.71
Lot Dimensions 124.00 x 0.00
Property Description
Welcome to 32 Dorothy Drive, a captivating 4-bedroom, 2.5-bathroom residence nestled in the serene Wrenfield neighborhood of Washington Township, NJ. This stunning home offers 2884 square feet of above-grade living space, complemented by an additional 800+ square feet in the finished basement, all situated on nearly an acre of land.
Upon entering, you'll be greeted by a bright and airy foyer boasting vaulted ceilings and a picturesque staircase. Hardwood floors guide you through the home, leading to a spacious kitchen adorned with stainless steel appliances, a center island, pantry, and a breakfast nook overlooking the tranquil backyard. The large, bright family room features a stone wood-burning fireplace, perfect for cozy gatherings.
The primary bedroom upstairs exudes luxury with cathedral ceilings, a walk-in closet, and a spacious en-suite bathroom. Three additional bedrooms with ample closet space share a recently updated full bathroom. Neutral colors adorn the home, creating a welcoming ambiance throughout.
This home is equipped with a fully finished basement, complete with a great room and an additional space ideal for an office. Outside, a serene wooded backyard with a Trex deck awaits, offering the perfect spot for outdoor relaxation. The home also comes complete with a shed, irrigation well, and a smart sprinkler system.
Recent upgrades include a new HVAC system installed in 2021, Trex deck stairs and railing completed in 2021, a roof replacement in 2016, and hidden solar panels installed in 2018, fully paid off and transferable to the new owner.
Don't miss the opportunity to make this remarkable home yours! Experience the epitome of modern comfort and style at 32 Dorothy Drive!
Showings begin Saturday, June 15th after the Open House.
Location
State NJ
County Gloucester
Area Washington Twp (20818)
Zoning RES
Rooms
Other Rooms Living Room, Dining Room, Primary Bedroom, Bedroom 2, Bedroom 3, Bedroom 4, Kitchen, Family Room, Laundry, Other, Primary Bathroom, Full Bath, Half Bath
Basement Fully Finished, Windows
Interior
Interior Features Butlers Pantry, Ceiling Fan(s), Crown Moldings, Primary Bath(s), Dining Area, Floor Plan - Traditional, Kitchen - Eat-In, Pantry, Walk-in Closet(s), Wood Floors
Hot Water Natural Gas
Heating Forced Air
Cooling Central A/C
Flooring Hardwood, Ceramic Tile
Fireplaces Number 1
Equipment Stainless Steel Appliances
Fireplace Y
Appliance Stainless Steel Appliances
Heat Source Natural Gas
Laundry Main Floor
Exterior
Exterior Feature Deck(s)
Parking Features Garage Door Opener
Garage Spaces 8.0
Water Access N
View Trees/Woods
Roof Type Shingle
Accessibility Doors - Swing In
Porch Deck(s)
Attached Garage 2
Total Parking Spaces 8
Garage Y
Building
Lot Description Backs to Trees, Landscaping, Stream/Creek
Story 2
Foundation Brick/Mortar
Sewer Public Sewer
Water Public
Architectural Style Normandy
Level or Stories 2
Additional Building Above Grade, Below Grade
Structure Type 9'+ Ceilings
New Construction N
Schools
Middle Schools Bunker Hill
High Schools Washington Twp. H.S.
School District Washington Township Public Schools
Others
Senior Community No
Tax ID 18-00086 11-00005
Ownership Fee Simple
SqFt Source Assessor
Acceptable Financing Cash, Conventional, FHA, VA
Listing Terms Cash, Conventional, FHA, VA
Financing Cash,Conventional,FHA,VA
Special Listing Condition Standard
Read Less
Want to know what your home might be worth? Contact us for a FREE valuation!

Our team is ready to help you sell your home for the highest possible price ASAP

Bought with Jason M Galante • Hometown Real Estate Group

GET MORE INFORMATION





