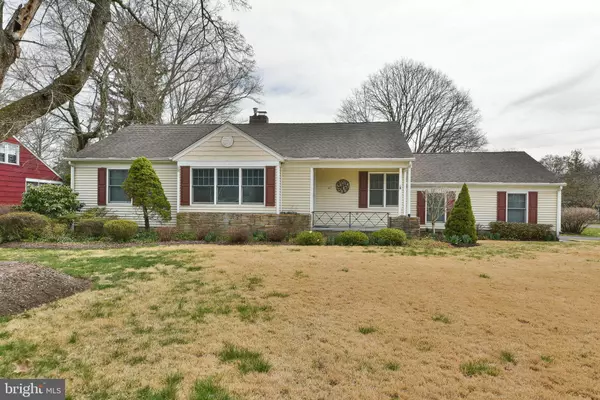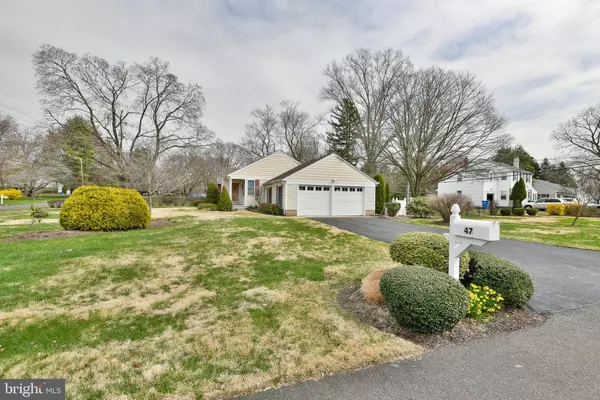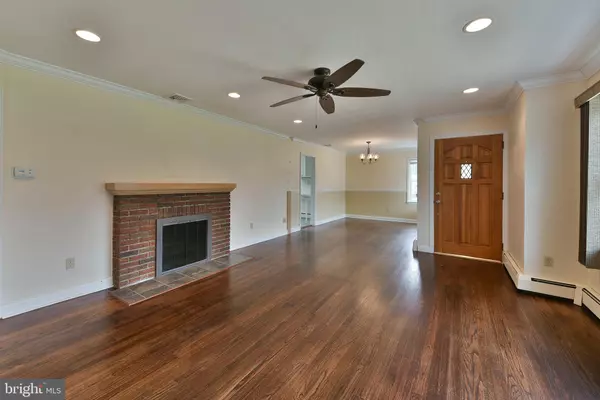$485,000
$499,900
3.0%For more information regarding the value of a property, please contact us for a free consultation.
47 BLACK ROCK RD Yardley, PA 19067
3 Beds
2 Baths
1,238 SqFt
Key Details
Sold Price $485,000
Property Type Single Family Home
Sub Type Detached
Listing Status Sold
Purchase Type For Sale
Square Footage 1,238 sqft
Price per Sqft $391
Subdivision River Glen
MLS Listing ID PABU2067264
Sold Date 07/22/24
Style Ranch/Rambler
Bedrooms 3
Full Baths 1
Half Baths 1
HOA Y/N N
Abv Grd Liv Area 1,238
Originating Board BRIGHT
Year Built 1957
Annual Tax Amount $6,340
Tax Year 2023
Lot Size 0.275 Acres
Acres 0.28
Lot Dimensions 80.00 x 150.00
Property Description
Welcome to this charming ranch-style home, situated on a spacious corner lot, offering boundless potential and the promise of comfortable living.
As you approach the property, you're greeted by a quaint facade and the inviting ambiance of a well-established neighborhood. The corner lot location provides ample space for outdoor enjoyment and potential landscaping projects, making it a perfect canvas for creating your own personal oasis.
Step inside, and you'll find yourself in a cozy yet spacious living area adorned with classic hardwood floors that exude warmth and character. The focal point of the room is a stately brick fireplace, perfect for cozying up on chilly evenings and creating memories with loved ones.
The home features three generously sized bedrooms, offering plenty of space for family members or guests to rest and recharge. A shared full bathroom and an additional convenient half bathroom ensure comfort and functionality for everyday living.
One of the standout features of this home is its large unfinished basement, offering endless possibilities for customization and expansion. Whether you envision a home gym, a play area for the kids, or a workshop for your hobbies, the basement provides a blank canvas to bring your vision to life.
While the home is in need of updating, it offers a solid foundation and plenty of potential for renovation and modernization. With a little creativity and investment, you can transform this diamond in the rough into the home of your dreams, tailored to your unique tastes and lifestyle.
With its combination of charm, space, and potential, this ranch-style gem presents an exciting opportunity for those looking to make their mark on a timeless classic.
Flood insurance is required if taking a mortgage.
Location
State PA
County Bucks
Area Lower Makefield Twp (10120)
Zoning R2
Rooms
Basement Unfinished, Full
Main Level Bedrooms 3
Interior
Interior Features Carpet, Wood Floors
Hot Water Oil
Heating Hot Water
Cooling Central A/C, Window Unit(s)
Flooring Carpet, Wood
Fireplaces Number 1
Fireplaces Type Brick, Wood
Furnishings No
Fireplace Y
Heat Source Oil
Laundry Basement
Exterior
Parking Features Garage - Side Entry
Garage Spaces 2.0
Water Access N
Roof Type Shingle
Accessibility None
Attached Garage 2
Total Parking Spaces 2
Garage Y
Building
Story 1
Foundation Other
Sewer Public Sewer
Water Public
Architectural Style Ranch/Rambler
Level or Stories 1
Additional Building Above Grade, Below Grade
New Construction N
Schools
School District Pennsbury
Others
Senior Community No
Tax ID 20-046-178
Ownership Fee Simple
SqFt Source Assessor
Special Listing Condition Standard
Read Less
Want to know what your home might be worth? Contact us for a FREE valuation!

Our team is ready to help you sell your home for the highest possible price ASAP

Bought with Joseph G DeLuca • DeLuca Homes LP

GET MORE INFORMATION





