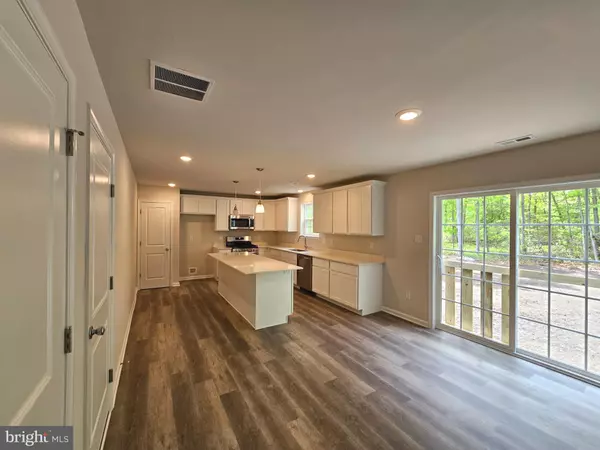$555,000
$555,000
For more information regarding the value of a property, please contact us for a free consultation.
3-FAWN LANE FAWN LN Elmer, NJ 08318
4 Beds
3 Baths
2,060 SqFt
Key Details
Sold Price $555,000
Property Type Single Family Home
Sub Type Detached
Listing Status Sold
Purchase Type For Sale
Square Footage 2,060 sqft
Price per Sqft $269
Subdivision Whitetail Commons
MLS Listing ID NJSA2010960
Sold Date 07/15/24
Style Colonial
Bedrooms 4
Full Baths 2
Half Baths 1
HOA Fees $40/qua
HOA Y/N Y
Abv Grd Liv Area 2,060
Originating Board BRIGHT
Year Built 2024
Annual Tax Amount $1,493
Tax Year 2023
Lot Size 1.000 Acres
Acres 1.0
Lot Dimensions 0.00 x 0.00
Property Description
Just Finished Two-Story NEW CONSTRUCTION Home at 3 Fawn Lane, Elmer, NJ. It has 4 bedrooms, 2 & 1/2 baths , 2 car garage and full basement with large windows and bulkhead door. The open concept spacious first floor features a stunning kitchen with upgraded Wolf soft close white cabinets with quartz countertops, crown molding, recessed lighting, pendants, large bowl stainless steel sink, stainless steel appliances, Island dinette seats 6-7, luxury vinyl plank flooring throughout living room, laundry room with sink and powder room. Second floor features 4 bedrooms and 2 full baths. The unfinished basement is a blank canvas ready for your finishing touches or for storage, and also houses the utilities - including an efficient tankless hot water heater. Entertain guests in the large backyard of this desirable lot. This gorgeous home is 5 minutes from Route 55 and has quick access to Rt 47, Rt 40 & Rt 322. It will provide you with everything you are looking for and a NEW HOME WARRANTY. WE DON'T EXPECT THIS ONE TO LAST LONG. Tax Assessment is for land only.
Location
State NJ
County Salem
Area Upper Pittsgrove Twp (21714)
Zoning RESIDENTIAL
Rooms
Basement Full, Poured Concrete, Sump Pump, Windows, Interior Access, Outside Entrance, Heated
Interior
Interior Features Dining Area, Kitchen - Island, Recessed Lighting, Stall Shower, Tub Shower, Upgraded Countertops, Walk-in Closet(s), Primary Bath(s), Carpet, Crown Moldings, Water Treat System, Pantry, Double/Dual Staircase, Floor Plan - Open
Hot Water Natural Gas
Heating Central, Forced Air
Cooling Central A/C
Flooring Luxury Vinyl Plank, Carpet
Equipment Built-In Microwave, Dishwasher, Icemaker, Oven/Range - Gas, Stainless Steel Appliances, Washer/Dryer Hookups Only, Energy Efficient Appliances, Water Heater - Tankless
Fireplace N
Window Features ENERGY STAR Qualified,Insulated,Low-E,Screens
Appliance Built-In Microwave, Dishwasher, Icemaker, Oven/Range - Gas, Stainless Steel Appliances, Washer/Dryer Hookups Only, Energy Efficient Appliances, Water Heater - Tankless
Heat Source Natural Gas
Laundry Main Floor, Hookup
Exterior
Parking Features Inside Access, Garage - Side Entry
Garage Spaces 4.0
Utilities Available Cable TV Available, Electric Available, Natural Gas Available
Water Access N
View Trees/Woods
Roof Type Asphalt,Architectural Shingle
Accessibility None
Attached Garage 2
Total Parking Spaces 4
Garage Y
Building
Lot Description Backs to Trees, Cleared, Front Yard, Landscaping, Rear Yard, Rural
Story 2
Foundation Slab
Sewer On Site Septic
Water Well
Architectural Style Colonial
Level or Stories 2
Additional Building Above Grade, Below Grade
Structure Type Dry Wall
New Construction Y
Schools
Elementary Schools Upper Pittsgrove E.S.
High Schools Woodstown H.S.
School District Upper Pittsgrove Township Public Schools
Others
HOA Fee Include Common Area Maintenance
Senior Community No
Tax ID 14-00006-00019 14
Ownership Fee Simple
SqFt Source Estimated
Special Listing Condition Standard
Read Less
Want to know what your home might be worth? Contact us for a FREE valuation!

Our team is ready to help you sell your home for the highest possible price ASAP

Bought with Alexander Shulzhenko • Compass RE
GET MORE INFORMATION





