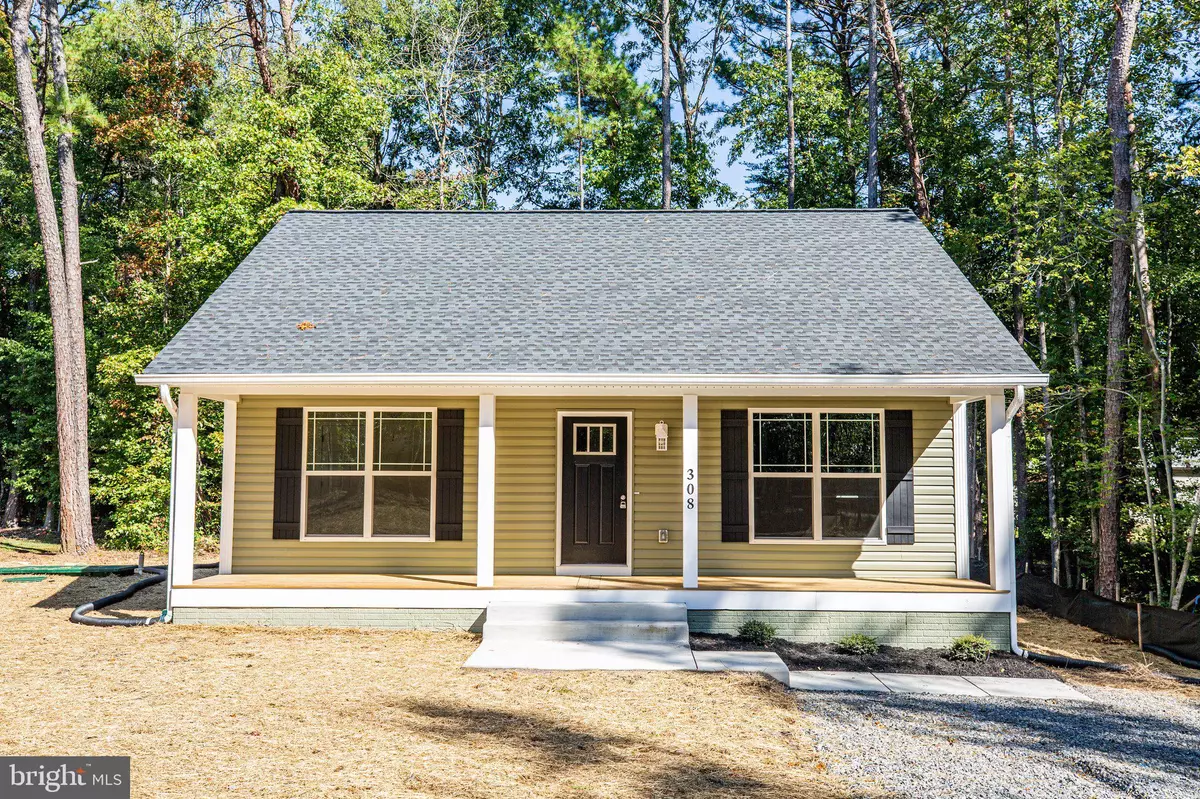$265,500
$265,500
For more information regarding the value of a property, please contact us for a free consultation.
606 FOREST GROVE RD Colonial Beach, VA 22443
2 Beds
1 Bath
1,007 SqFt
Key Details
Sold Price $265,500
Property Type Single Family Home
Sub Type Detached
Listing Status Sold
Purchase Type For Sale
Square Footage 1,007 sqft
Price per Sqft $263
Subdivision Placid Bay Estates
MLS Listing ID VAWE2005520
Sold Date 07/22/24
Style Ranch/Rambler
Bedrooms 2
Full Baths 1
HOA Y/N N
Abv Grd Liv Area 1,007
Originating Board BRIGHT
Year Built 2024
Annual Tax Amount $124
Tax Year 2017
Lot Size 10,454 Sqft
Acres 0.24
Property Description
Hamlet Homes introduces the Prescott Model in the amenity filled Placid Bay Subd. The perfectly appointed Prescott Model was made for the easy breezy beach living biasting 2 bedrooms, 1 large bathroom, large closet spaces, spacious family room, a large country front porch, a 10x10 deck, tons of cabinetry in the kitchen which also includes an eat in kitchen with a granite countertop and peninsula, stainless steel appliances, and a utility/laundry room. Just the perfect rambler for those who are downsizing wanting an easier, low maint beach style home, or those whom are commuting from Dahlgren or LaPlata/Waldorf and also perfect for those first time home buyers who are looking for a great investment! Hamlet Homes has been a local favorite builder for 28 years, all systems in place to make it a seemless, stressless transaction ....buyers get to choose all selections for the home includeing siding, roof color front door color, shutter style & color, interior paint color, flooring, cabinets, granite slab, and so much more! Placid Bay is not an HOA but there is a small yearly fee to use the amenity's ($200/per year) and it is money well spent to use the community club house, playground, boat ramp and pier and then it is a quick 5 minute drive down to the golf cart friendly Town of Colonial Beach where you have the big boardwalk, restaurants, bars, shopping, coffee or ice cream stand, and at the pavilion there are always events going on like food trucks, car shows, the best farmers markets, music and tons more! Home is to be built with 6-7 month turnaround time, pictures are of previous models built and can include some upgrades.
Location
State VA
County Westmoreland
Zoning R2
Rooms
Main Level Bedrooms 2
Interior
Interior Features Carpet, Ceiling Fan(s), Combination Kitchen/Dining, Combination Kitchen/Living, Entry Level Bedroom, Floor Plan - Open, Kitchen - Eat-In, Pantry, Walk-in Closet(s)
Hot Water Electric
Heating Heat Pump(s)
Cooling Central A/C, Ceiling Fan(s)
Flooring Carpet, Luxury Vinyl Plank
Equipment Built-In Microwave, Dishwasher, ENERGY STAR Refrigerator, Microwave, Oven/Range - Electric, Refrigerator, Stainless Steel Appliances, Washer/Dryer Hookups Only, Water Heater
Fireplace N
Appliance Built-In Microwave, Dishwasher, ENERGY STAR Refrigerator, Microwave, Oven/Range - Electric, Refrigerator, Stainless Steel Appliances, Washer/Dryer Hookups Only, Water Heater
Heat Source Electric
Laundry Hookup, Main Floor
Exterior
Exterior Feature Deck(s), Porch(es)
Amenities Available Beach, Boat Dock/Slip, Boat Ramp, Common Grounds, Community Center, Lake, Picnic Area, Pier/Dock, Water/Lake Privileges
Water Access N
Roof Type Architectural Shingle
Accessibility None
Porch Deck(s), Porch(es)
Garage N
Building
Story 1
Foundation Crawl Space
Sewer Public Sewer
Water Public
Architectural Style Ranch/Rambler
Level or Stories 1
Additional Building Above Grade, Below Grade
Structure Type Dry Wall
New Construction Y
Schools
School District Westmoreland County Public Schools
Others
Senior Community No
Tax ID 10C 9 3 24
Ownership Fee Simple
SqFt Source Estimated
Security Features Carbon Monoxide Detector(s),Main Entrance Lock,Smoke Detector
Acceptable Financing Cash, Conventional, FHA, USDA, VA, Other
Listing Terms Cash, Conventional, FHA, USDA, VA, Other
Financing Cash,Conventional,FHA,USDA,VA,Other
Special Listing Condition Standard
Read Less
Want to know what your home might be worth? Contact us for a FREE valuation!

Our team is ready to help you sell your home for the highest possible price ASAP

Bought with Amanda Nicole Wilkinson • Long & Foster Real Estate, Inc.

GET MORE INFORMATION





