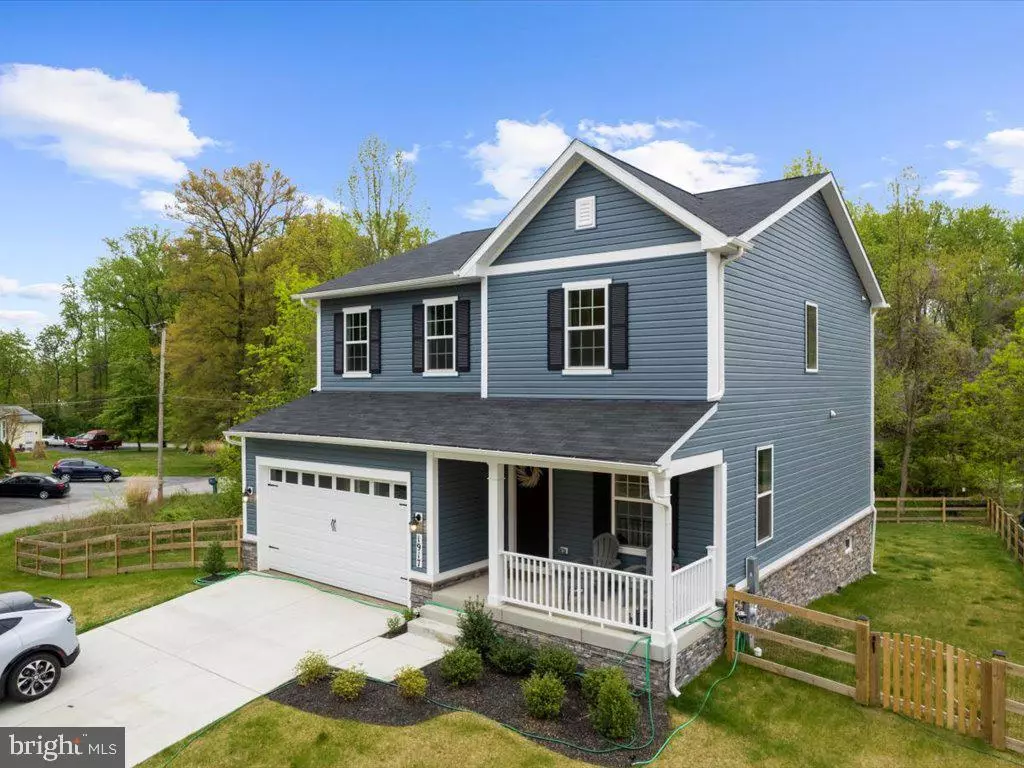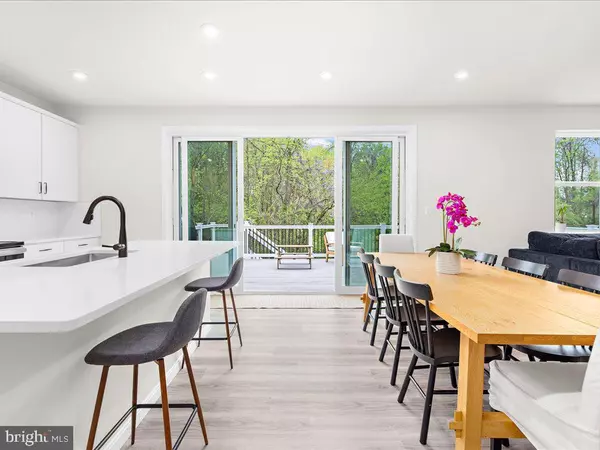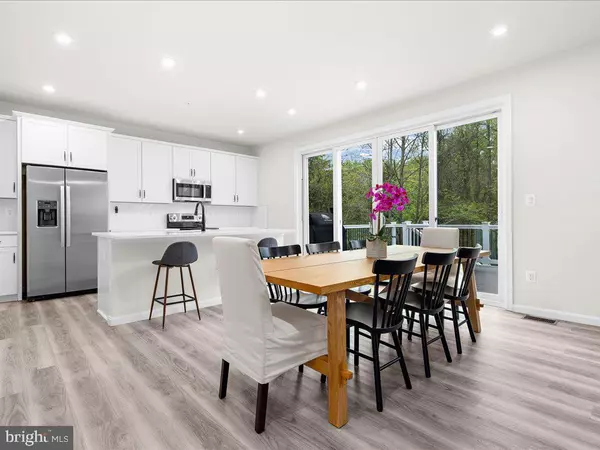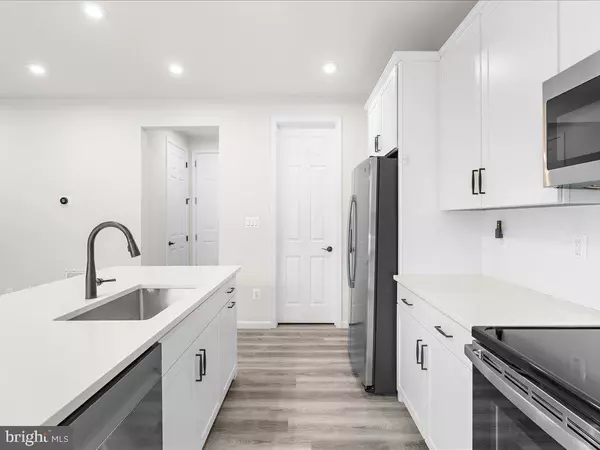$549,900
$549,900
For more information regarding the value of a property, please contact us for a free consultation.
1917 TURKEY POINT RD Essex, MD 21221
3 Beds
3 Baths
2,255 SqFt
Key Details
Sold Price $549,900
Property Type Single Family Home
Sub Type Detached
Listing Status Sold
Purchase Type For Sale
Square Footage 2,255 sqft
Price per Sqft $243
Subdivision Nestors Landing
MLS Listing ID MDBC2094070
Sold Date 07/19/24
Style Colonial
Bedrooms 3
Full Baths 2
Half Baths 1
HOA Fees $50/qua
HOA Y/N Y
Abv Grd Liv Area 2,255
Originating Board BRIGHT
Year Built 2023
Annual Tax Amount $4,761
Tax Year 2023
Lot Size 0.536 Acres
Acres 0.54
Property Description
**Dramatic price improvement!! Check out this STUNNING home, just blocks from the water, today!!**
Why wait to build when you can buy this lightly lived in home, built in 2023, in the community of Nester's Landing! DON'T wait for new construction- you can move in now- with a beautiful maintenance free deck, fully fenced yard, and so much more! Just blocks from the water! Three bedrooms, two and a half bathrooms with lower level open for whatever your heart desires! Rough in for additional full bathroom, walk out, and more. The fence is less then a year old and the deck was just finished fall of last year. Charlie Sue Creek Marina is a golf cart ride away. If you're a boater or just enjoy a local Tiki bar, this is your spot. Sellers have a job transfer and hate to leave. Don't miss this rare opportunity.
Location
State MD
County Baltimore
Zoning RESIDENTIAL
Rooms
Other Rooms Dining Room, Primary Bedroom, Bedroom 2, Bedroom 3, Kitchen, Basement, Foyer, Great Room, Laundry, Loft, Bathroom 2, Primary Bathroom
Basement Daylight, Partial, Space For Rooms, Sump Pump, Unfinished, Walkout Level, Windows
Interior
Interior Features Carpet, Family Room Off Kitchen, Floor Plan - Open, Kitchen - Island, Pantry, Recessed Lighting, Upgraded Countertops
Hot Water Electric
Heating Heat Pump(s)
Cooling Central A/C, Fresh Air Recovery System
Flooring Carpet, Laminated
Equipment Built-In Microwave, Dishwasher, Disposal, Icemaker, Oven - Single, Refrigerator, Washer/Dryer Hookups Only, Water Dispenser
Fireplace N
Window Features Energy Efficient,Insulated,Low-E
Appliance Built-In Microwave, Dishwasher, Disposal, Icemaker, Oven - Single, Refrigerator, Washer/Dryer Hookups Only, Water Dispenser
Heat Source Electric
Laundry Upper Floor
Exterior
Parking Features Built In, Garage - Front Entry
Garage Spaces 6.0
Water Access N
Roof Type Architectural Shingle,Asphalt
Accessibility None
Attached Garage 2
Total Parking Spaces 6
Garage Y
Building
Lot Description Backs to Trees
Story 3
Foundation Concrete Perimeter
Sewer Public Sewer
Water Public
Architectural Style Colonial
Level or Stories 3
Additional Building Above Grade, Below Grade
Structure Type 9'+ Ceilings,Dry Wall
New Construction N
Schools
Elementary Schools Middleborough
Middle Schools Deep Creek
High Schools Chesapeake
School District Baltimore County Public Schools
Others
Senior Community No
Tax ID 04152500012178
Ownership Fee Simple
SqFt Source Assessor
Security Features Carbon Monoxide Detector(s),Smoke Detector
Acceptable Financing Cash, Conventional, FHA, Negotiable, Private, VA, Other
Listing Terms Cash, Conventional, FHA, Negotiable, Private, VA, Other
Financing Cash,Conventional,FHA,Negotiable,Private,VA,Other
Special Listing Condition Standard
Read Less
Want to know what your home might be worth? Contact us for a FREE valuation!

Our team is ready to help you sell your home for the highest possible price ASAP

Bought with Melvern Ledbetter • Keller Williams Legacy
GET MORE INFORMATION





