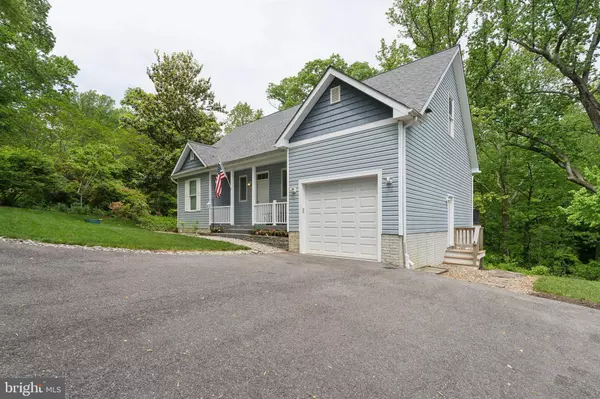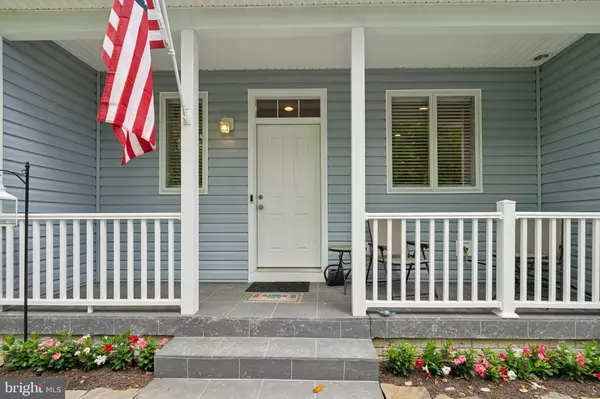$930,000
$949,000
2.0%For more information regarding the value of a property, please contact us for a free consultation.
1729 TENDRYING TRL Annapolis, MD 21401
4 Beds
4 Baths
2,600 SqFt
Key Details
Sold Price $930,000
Property Type Single Family Home
Sub Type Detached
Listing Status Sold
Purchase Type For Sale
Square Footage 2,600 sqft
Price per Sqft $357
Subdivision Epping Forest
MLS Listing ID MDAA2082866
Sold Date 07/19/24
Style Cape Cod
Bedrooms 4
Full Baths 3
Half Baths 1
HOA Y/N N
Abv Grd Liv Area 1,850
Originating Board BRIGHT
Year Built 2018
Annual Tax Amount $7,846
Tax Year 2024
Lot Size 0.254 Acres
Acres 0.25
Property Description
OFFER RECEIVED, SELLER HAS SET OFFER DEADLINE OF 7PM THIS MONDAY NIGHT 5/13., preferred settlement date is 7/12. Welcome to 1729 Tendrying Trail, an elegant custom-built home nestled in the heart of Annapolis, MD in the sought after gated community of Epping forest. This property was built in 2018 by renowned local builder Lauer. This almost-new Cape Cod boasts high-end finishes throughout its expansive 2600 square feet, offering a perfect blend of casual luxury. The main level features a spacious living area, complemented by a gourmet kitchen with casement windows that flood the space with natural light. Additional features include granite countertops, tiled backsplash and large island perfect for breakfast in the morning. This home offers high end stainless appliances including a 6 burner gas range with hood. Spacious 60" cabinets and under cabinet lighting round out the package. The huge family room offers a cozy gas fireplace and gorgeous Anderson sliders to take in the serene views. The huge deck runs the length of the house and overlooks the large flat yard and serene woods, providing a peaceful retreat. The primary bedroom is located on the main level and offers incredible woodland views. Anderson French doors lead to the expansive deck to enjoy your morning coffee. The primary bath features free standing tub and the separate shower offers Frameless glass doors and waterfall fixtures. . Additional upgrades include herring bone tile floor, built in cabinetry, double vanity and casement window. There are two huge bedrooms upstairs with unique architectural features only found in a Cape Cod. There is a full bath on the upper level with tile flooring, upgraded vanity and shower/tub insert. The incredible finished walk out basement features a second kitchen which would be a perfect in law or au pair suite. There is a large rec room with full windows that offer tons of natural light. There is a 4th bedroom on the lower level with a slider to the back yard. The full bath on the lower level features custom tile work in the shower/tub, tile flooring and upgraded vanity. The basement includes an unfinished portion with a storage room for all your "stuff". Enjoy the convenience of a garage and tons of parking, ensuring that both residents and guests have ample space. The over sized garage and off street parking can accomodate 5 cars, a rarity in Epping!! This wonderful home backs to woods which provides tons or privacy and is two houses from the Severn River. Additional features include gas heat via owned propane tanks, tankless water heater and Anderson windows. Epping provides sought after amenities including a guarded community beach on the Severn River, marina, basketball courts, waterfront community park, playground, and an incredible club house complete with billiards room and grill. Incredible community events year round include Annual Fireworks Display, Oyster Roast, Fish Fry, Volleyball, Fishing tournaments & summer camps. Don't miss the opportunity to make this remarkable property your own. With its prime location and stunning features, 1729 Tendrying Trail is ready to welcome you home.
Location
State MD
County Anne Arundel
Zoning R1
Direction West
Rooms
Other Rooms Dining Room, Primary Bedroom, Bedroom 2, Bedroom 3, Bedroom 4, Kitchen, Family Room, Recreation Room, Primary Bathroom, Full Bath, Half Bath
Basement Daylight, Full, Connecting Stairway, Full, Fully Finished, Heated, Improved, Outside Entrance, Walkout Level, Windows
Main Level Bedrooms 1
Interior
Interior Features 2nd Kitchen, Breakfast Area, Built-Ins, Carpet, Ceiling Fan(s), Dining Area, Entry Level Bedroom, Family Room Off Kitchen, Floor Plan - Open, Kitchen - Eat-In, Kitchen - Gourmet, Kitchen - Island, Kitchen - Table Space, Primary Bath(s), Recessed Lighting, Upgraded Countertops, Walk-in Closet(s), Wood Floors
Hot Water Tankless, Propane
Heating Forced Air, Programmable Thermostat, Zoned
Cooling Ceiling Fan(s), Central A/C, Programmable Thermostat, Zoned
Flooring Carpet, Ceramic Tile, Hardwood
Equipment Built-In Microwave, Dishwasher, Dryer - Front Loading, Energy Efficient Appliances, ENERGY STAR Dishwasher, ENERGY STAR Clothes Washer, ENERGY STAR Refrigerator, ENERGY STAR Freezer, Exhaust Fan, Extra Refrigerator/Freezer, Icemaker, Microwave, Refrigerator, Six Burner Stove, Stainless Steel Appliances, Washer, Water Heater - Tankless, Oven/Range - Gas, Water Heater
Window Features Casement,Double Hung,Low-E,Screens
Appliance Built-In Microwave, Dishwasher, Dryer - Front Loading, Energy Efficient Appliances, ENERGY STAR Dishwasher, ENERGY STAR Clothes Washer, ENERGY STAR Refrigerator, ENERGY STAR Freezer, Exhaust Fan, Extra Refrigerator/Freezer, Icemaker, Microwave, Refrigerator, Six Burner Stove, Stainless Steel Appliances, Washer, Water Heater - Tankless, Oven/Range - Gas, Water Heater
Heat Source Propane - Owned
Laundry Lower Floor
Exterior
Parking Features Garage - Front Entry, Garage Door Opener
Garage Spaces 5.0
Utilities Available Cable TV Available, Propane
Amenities Available Water/Lake Privileges, Tennis Courts, Pier/Dock, Picnic Area, Party Room, Gated Community, Club House, Boat Ramp, Boat Dock/Slip, Billiard Room, Basketball Courts, Bar/Lounge
Water Access N
View Scenic Vista
Roof Type Architectural Shingle
Accessibility None
Attached Garage 1
Total Parking Spaces 5
Garage Y
Building
Lot Description Backs to Trees, Front Yard, Landscaping, SideYard(s), Secluded, Trees/Wooded
Story 3
Foundation Permanent
Sewer Community Septic Tank, Private Septic Tank, On Site Septic
Water Community, Private/Community Water, Public
Architectural Style Cape Cod
Level or Stories 3
Additional Building Above Grade, Below Grade
Structure Type 9'+ Ceilings,Dry Wall
New Construction N
Schools
High Schools Annapolis
School District Anne Arundel County Public Schools
Others
Pets Allowed Y
Senior Community No
Tax ID 020224010681605
Ownership Fee Simple
SqFt Source Assessor
Security Features Sprinkler System - Indoor,Smoke Detector
Special Listing Condition Standard
Pets Allowed Dogs OK, Cats OK
Read Less
Want to know what your home might be worth? Contact us for a FREE valuation!

Our team is ready to help you sell your home for the highest possible price ASAP

Bought with James Z Gunsiorowski • Cummings & Co. Realtors

GET MORE INFORMATION





