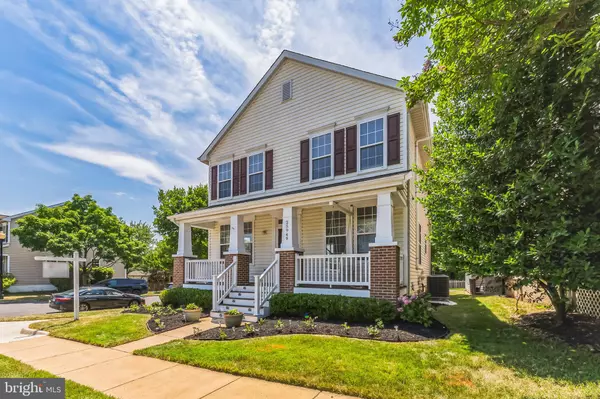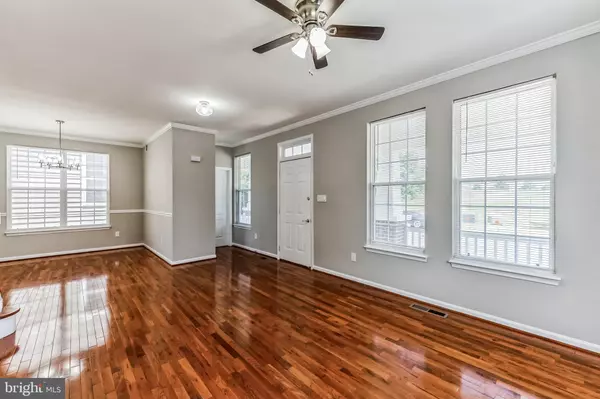$780,000
$775,000
0.6%For more information regarding the value of a property, please contact us for a free consultation.
25949 RACHEL HILL DR Chantilly, VA 20152
3 Beds
4 Baths
2,408 SqFt
Key Details
Sold Price $780,000
Property Type Single Family Home
Sub Type Detached
Listing Status Sold
Purchase Type For Sale
Square Footage 2,408 sqft
Price per Sqft $323
Subdivision South Riding
MLS Listing ID VALO2072146
Sold Date 07/22/24
Style Colonial
Bedrooms 3
Full Baths 3
Half Baths 1
HOA Fees $107/mo
HOA Y/N Y
Abv Grd Liv Area 1,696
Originating Board BRIGHT
Year Built 1997
Annual Tax Amount $6,357
Tax Year 2024
Lot Size 5,663 Sqft
Acres 0.13
Property Description
Open house canceled. Welcome to your stunning home in the sought-after South Riding community! Location! A stone's throw from Little River Elementary School. This beautiful residence features 3 bedrooms, 3.5 bathrooms, and a 1-car rear garage. The front full porch with a custom swing welcomes you into the home. Step inside and be captivated by the efficient design and thoughtful updates. *** Upgrades- Water Heater 2024, HVAC 2024, Whole house freshly painted 2024, New light fixtures 2024, Freshly painted Deck 2024, New switches 2024, Full kitchen in the basement 2019, Upper-level LVP floors 2021, Renovated full master bathroom 2019, Renovated Guest Bathroom 2023***
The main level boasts a seamless flow, with spacious living areas that are perfect for entertaining or daily living. Separate dining room to have private meals. The kitchen is a culinary enthusiast's dream, complete with granite countertops, an island, stainless steel appliances, and ample counter space. The breakfast area overlooks the deck. The family room is filled with natural light with a fireplace to enjoy on winter nights. The access to the deck is from the family room. The half bath completes the main level. The upper level features 3 bedrooms and 2 full baths. The master suite is a true retreat, offering a private oasis with two walk-in closets, and an en-suite bathroom with a soaking tub, dual vanity, and a stand-in shower. Oversized two secondary bedrooms make up the rest of the upstairs and recently upgraded shared full bath with modern finishes.
The walk-up lower level is a standout feature, showcasing a full custom secondary kitchen equipped gas range, granite countertops, a refrigerator, and a lot more. Perfect for hosting gatherings, in-law suites, and creating lasting memories. This space adds a touch of luxury and entertainment options that will impress friends and family. The additional room is perfect for an office, den, or hobby room. The laundry is located in the basement. The full bathroom completes the lower level.
Walk-up stairs lead to the side of the home. The well-maintained outdoor rear deck with wood flooring and side yard provides the perfect backdrop for outdoor activities and relaxation. Located in the desirable South Riding community, residents enjoy access to a range of amenities including parks, pools, trails, and more. This home is a true gem that combines modern updates with classic charm. Don't miss the opportunity to make it yours.
Location
State VA
County Loudoun
Zoning PDH4
Direction East
Rooms
Other Rooms Living Room, Dining Room, Primary Bedroom, Bedroom 2, Bedroom 3, Kitchen, Family Room, Den, Great Room, Bathroom 2, Bathroom 3, Primary Bathroom, Half Bath
Basement Daylight, Full, Fully Finished, Outside Entrance, Interior Access
Interior
Interior Features Breakfast Area, Carpet, Ceiling Fan(s), Chair Railings, Crown Moldings, Family Room Off Kitchen, Floor Plan - Open, Formal/Separate Dining Room, Kitchen - Gourmet, Kitchen - Island, Kitchen - Table Space, Recessed Lighting, Walk-in Closet(s), Wood Floors
Hot Water Natural Gas
Heating Forced Air
Cooling Ceiling Fan(s), Central A/C
Flooring Hardwood, Ceramic Tile, Wood, Carpet
Fireplaces Number 1
Fireplaces Type Gas/Propane, Mantel(s)
Equipment Built-In Microwave, Dishwasher, Disposal, Dryer, Exhaust Fan, Icemaker, Microwave, Oven/Range - Gas, Refrigerator, Stainless Steel Appliances, Stove, Washer, Water Dispenser
Fireplace Y
Window Features Bay/Bow
Appliance Built-In Microwave, Dishwasher, Disposal, Dryer, Exhaust Fan, Icemaker, Microwave, Oven/Range - Gas, Refrigerator, Stainless Steel Appliances, Stove, Washer, Water Dispenser
Heat Source Natural Gas
Laundry Has Laundry, Basement
Exterior
Exterior Feature Deck(s), Porch(es)
Parking Features Garage - Rear Entry
Garage Spaces 1.0
Amenities Available Baseball Field, Basketball Courts, Beauty Salon, Convenience Store, Fitness Center, Golf Course, Jog/Walk Path, Pool - Outdoor, Recreational Center, Soccer Field, Swimming Pool, Tennis Courts, Tot Lots/Playground, Volleyball Courts
Water Access N
Roof Type Shingle
Accessibility Other
Porch Deck(s), Porch(es)
Total Parking Spaces 1
Garage Y
Building
Lot Description Corner
Story 3
Foundation Block
Sewer Public Sewer
Water Public
Architectural Style Colonial
Level or Stories 3
Additional Building Above Grade, Below Grade
Structure Type 9'+ Ceilings,Vaulted Ceilings
New Construction N
Schools
Elementary Schools Little River
Middle Schools J. Michael Lunsford
High Schools Freedom
School District Loudoun County Public Schools
Others
HOA Fee Include Common Area Maintenance,Pool(s),Reserve Funds,Snow Removal,Trash
Senior Community No
Tax ID 129192126000
Ownership Fee Simple
SqFt Source Assessor
Special Listing Condition Standard
Read Less
Want to know what your home might be worth? Contact us for a FREE valuation!

Our team is ready to help you sell your home for the highest possible price ASAP

Bought with NON MEMBER • Non Subscribing Office
GET MORE INFORMATION





