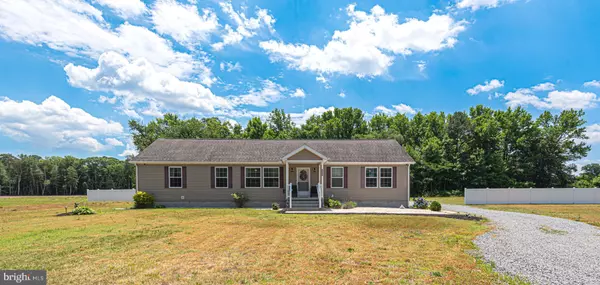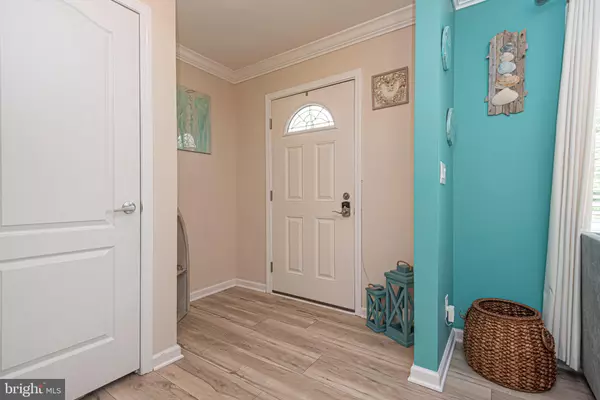$535,000
$550,000
2.7%For more information regarding the value of a property, please contact us for a free consultation.
30082 VINES CREEK RD Dagsboro, DE 19939
3 Beds
2 Baths
1,782 SqFt
Key Details
Sold Price $535,000
Property Type Single Family Home
Sub Type Detached
Listing Status Sold
Purchase Type For Sale
Square Footage 1,782 sqft
Price per Sqft $300
Subdivision None Available
MLS Listing ID DESU2064364
Sold Date 07/22/24
Style Ranch/Rambler,Cottage,Coastal
Bedrooms 3
Full Baths 2
HOA Y/N N
Abv Grd Liv Area 1,782
Originating Board BRIGHT
Year Built 2015
Annual Tax Amount $910
Tax Year 2020
Lot Size 3.030 Acres
Acres 3.03
Lot Dimensions 0.00 x 0.00
Property Description
Amazing property ...gorgeous home and awesome outbuildings all on your private 3+acres to enjoy the outdoors close to beaches! Who could ask for more...this ideal retreat for beach enthusiasts and outdoor lovers! This stunning home features an open floor plan, elegant stainless steel appliances, granite countertops, new luxury plank flooring, updated lighting and ceiling fans, new washer & dryer, new refrigator,HVAC/furnace, whole home surge protector, security system with cameras,electric fireplace, new deck, privacy fence and more. Located in a serene, private setting, yet only minutes away from Bethany Beach, boardwalk, restaurants, shopping, and entertainment. NEXT ..Step into the spacious, fun "man cave" attached to the pole barn. This area includes a full bar, complete with bar stools, beautiful bar top, a cozy living area featuring comfortable seating and a large flat-screen TV, perfect for watching games or movies while entertaining friends and family. There is a cozy living area featuring comfortable seating and a large flat-screen TV, ideal for watching games or movies. The "man cave"offers plenty of storage for all your toys, vehicles, and tools and is large enough to accommodate motor homes and campers. The outdoor space also features a patio , a fire pit for cozy evenings, and a BBQ area for grilling. The lush yard offers plenty of space for outdoor activities, surrounded by the serenity of nature with the added privacy of backing onto woods. Additionally, there is a charming "she shed" in the yard. This cozy retreat is perfect for hobbies, crafts, or simply unwinding.
Also, this property is zoned A1 offering more fanastic opportunities, and is 2 lots! The possibilites are endless.
Schedule your private showing today, this property won't last long with all its exceptional features and more!
Location
State DE
County Sussex
Area Dagsboro Hundred (31005)
Zoning AR-1
Rooms
Main Level Bedrooms 3
Interior
Interior Features Attic, Ceiling Fan(s), Combination Kitchen/Living, Entry Level Bedroom, Floor Plan - Open, Kitchen - Island, Combination Dining/Living, Combination Kitchen/Dining, Primary Bath(s), Upgraded Countertops, Window Treatments, Wood Floors, Carpet
Hot Water Electric
Heating Forced Air
Cooling Central A/C
Flooring Luxury Vinyl Plank, Ceramic Tile, Carpet
Fireplaces Number 1
Fireplaces Type Electric, Screen
Equipment Dishwasher, Dryer - Electric, Microwave, Range Hood, Washer, Exhaust Fan, Water Heater, Refrigerator
Furnishings Partially
Fireplace Y
Window Features Screens,Storm
Appliance Dishwasher, Dryer - Electric, Microwave, Range Hood, Washer, Exhaust Fan, Water Heater, Refrigerator
Heat Source Electric
Laundry Main Floor, Dryer In Unit, Washer In Unit
Exterior
Exterior Feature Porch(es), Patio(s), Deck(s)
Parking Features Garage - Side Entry, Garage Door Opener, Additional Storage Area, Other
Garage Spaces 5.0
Fence Privacy
Water Access N
View Trees/Woods
Roof Type Architectural Shingle
Accessibility Level Entry - Main
Porch Porch(es), Patio(s), Deck(s)
Road Frontage State
Attached Garage 1
Total Parking Spaces 5
Garage Y
Building
Lot Description Additional Lot(s)
Story 1
Foundation Crawl Space, Block, Permanent
Sewer Low Pressure Pipe (LPP)
Water Well
Architectural Style Ranch/Rambler, Cottage, Coastal
Level or Stories 1
Additional Building Above Grade, Below Grade
Structure Type Dry Wall
New Construction N
Schools
School District Indian River
Others
Senior Community No
Tax ID 233-11.00-175.00
Ownership Fee Simple
SqFt Source Estimated
Security Features Exterior Cameras,Monitored,Security System,Carbon Monoxide Detector(s)
Acceptable Financing Conventional, Cash
Listing Terms Conventional, Cash
Financing Conventional,Cash
Special Listing Condition Standard
Read Less
Want to know what your home might be worth? Contact us for a FREE valuation!

Our team is ready to help you sell your home for the highest possible price ASAP

Bought with BRADLEY ABSHER • Keller Williams Realty

GET MORE INFORMATION





