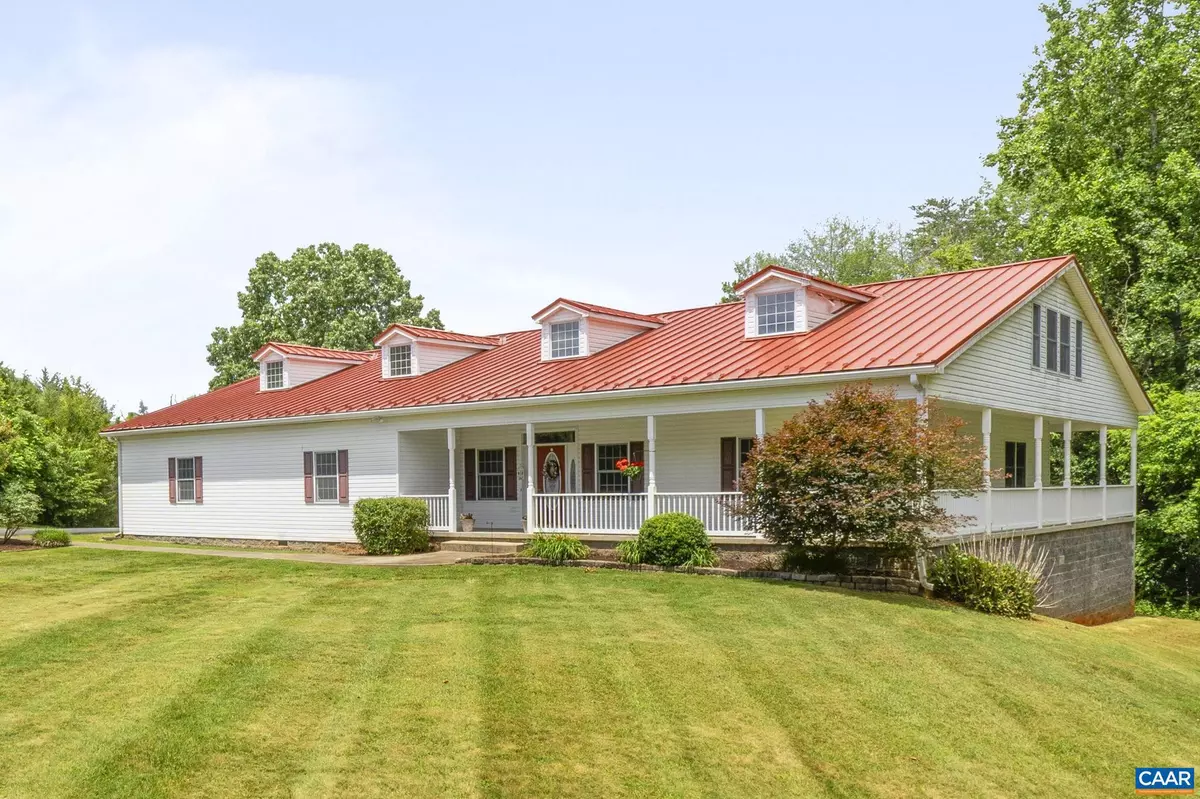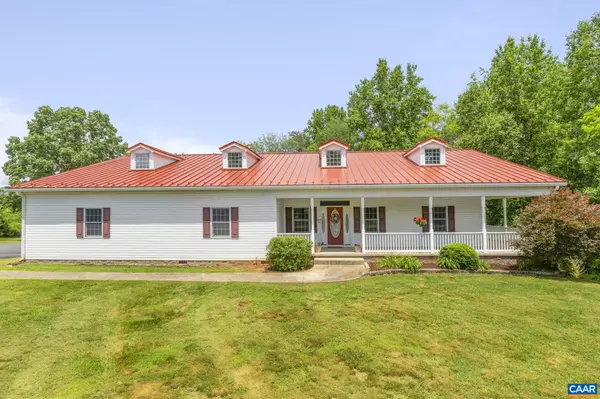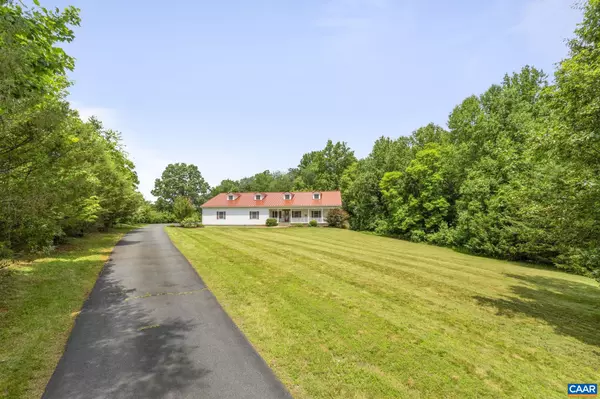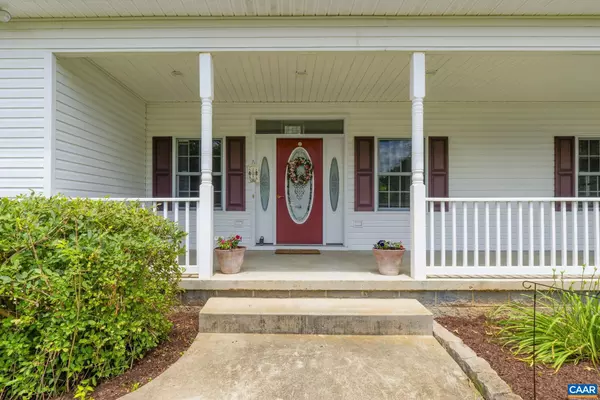$680,000
$750,000
9.3%For more information regarding the value of a property, please contact us for a free consultation.
87 WESTOVER DR Ruckersville, VA 22968
4 Beds
3 Baths
4,052 SqFt
Key Details
Sold Price $680,000
Property Type Single Family Home
Sub Type Detached
Listing Status Sold
Purchase Type For Sale
Square Footage 4,052 sqft
Price per Sqft $167
Subdivision Westover Estates
MLS Listing ID 653669
Sold Date 07/22/24
Style Other
Bedrooms 4
Full Baths 3
HOA Y/N N
Abv Grd Liv Area 4,052
Originating Board CAAR
Year Built 2002
Annual Tax Amount $4,804
Tax Year 2023
Lot Size 6.310 Acres
Acres 6.31
Property Description
Get ready for sheer paradise as you come up the driveway to the open, airy, bright home. Unique and well thought out when designed and built, as home is full of storage, hand-made railings, built-in shelves and desk. Large bedroom closets, linen closet, giant laundry room and big walk in pantry. Primary bedroom and bathroom located on main floor! The cool thing about this home is there are two separate staircases leading up to two separate large bonus spaces, one a bedroom with bathroom that could easily be a MIL suite, and the other with a big bonus room and small door leading to a cute loft that overlooks the open living spaces downstairs. The property is quiet and gorgeous with views and a creek at the bottom. Lots of trees lining the grassy yard area. Nice long paved driveway and new metal roof! All of this fabulous and no HOA. The conditioned crawl space is special. Has been treated for mold, pressurized water tank for primary bathroom, another water tank, water filter and 2 HVAC's. Home has satellite, central vacuum and three car garage. Handicap accessible with ramps, expanded doorways and a roll in master shower. **Property is being sold AS IS!,Formica Counter,Fireplace in Family Room
Location
State VA
County Greene
Zoning R-1
Rooms
Other Rooms Living Room, Dining Room, Kitchen, Sun/Florida Room, Great Room, Laundry, Loft, Bonus Room, Full Bath, Additional Bedroom
Main Level Bedrooms 3
Interior
Interior Features Entry Level Bedroom
Heating Heat Pump(s)
Cooling Central A/C, Heat Pump(s)
Flooring Carpet, Ceramic Tile, Hardwood, Other
Fireplaces Type Gas/Propane, Fireplace - Glass Doors
Equipment Dryer, Washer
Fireplace N
Window Features Insulated,Double Hung
Appliance Dryer, Washer
Exterior
Accessibility None
Garage Y
Building
Story 1.5
Foundation Concrete Perimeter
Sewer Septic Exists
Water Well
Architectural Style Other
Level or Stories 1.5
Additional Building Above Grade, Below Grade
New Construction N
Schools
Elementary Schools Nathanael Greene
High Schools William Monroe
School District Greene County Public Schools
Others
Ownership Other
Special Listing Condition Standard
Read Less
Want to know what your home might be worth? Contact us for a FREE valuation!

Our team is ready to help you sell your home for the highest possible price ASAP

Bought with Default Agent • Default Office
GET MORE INFORMATION





