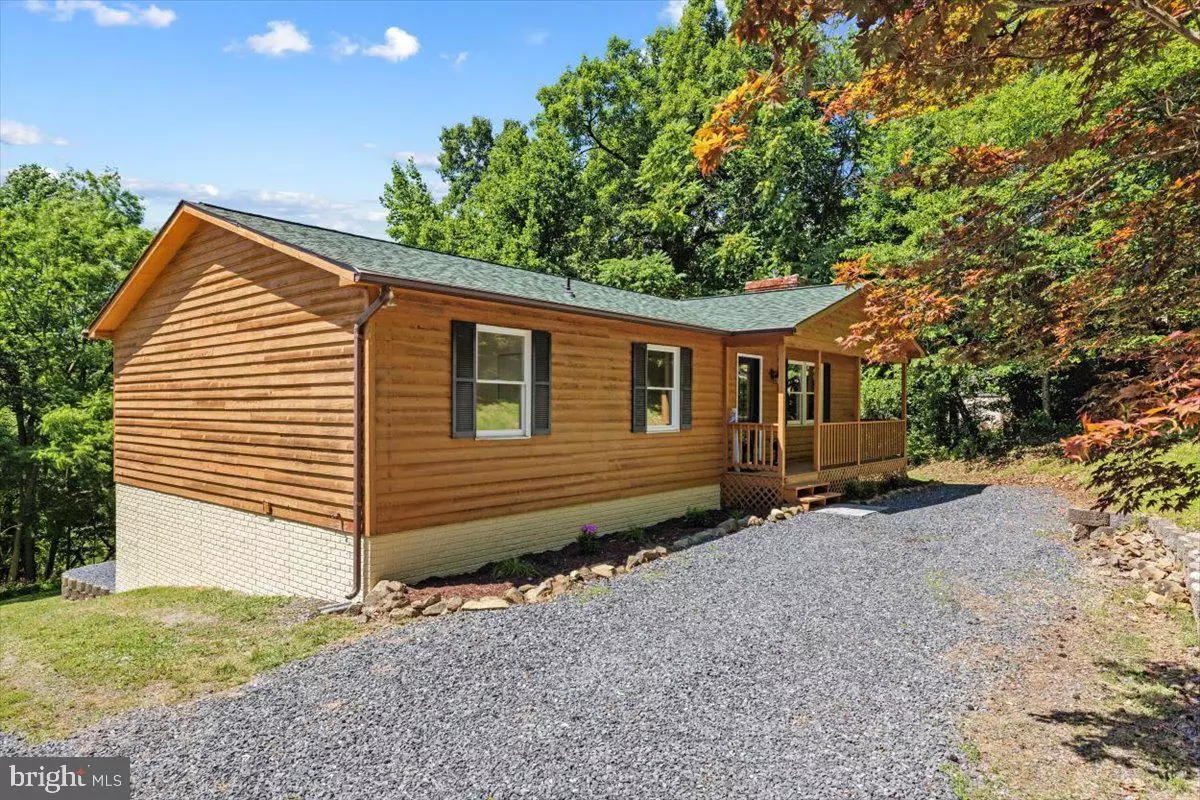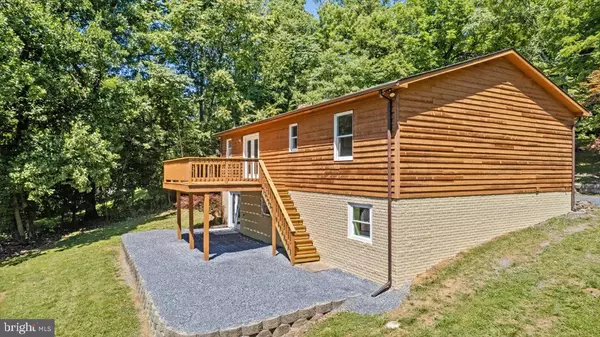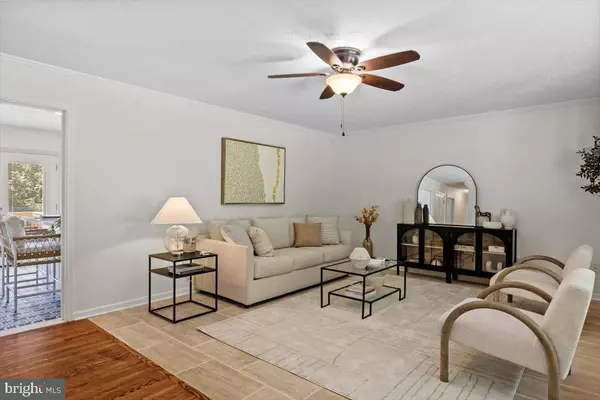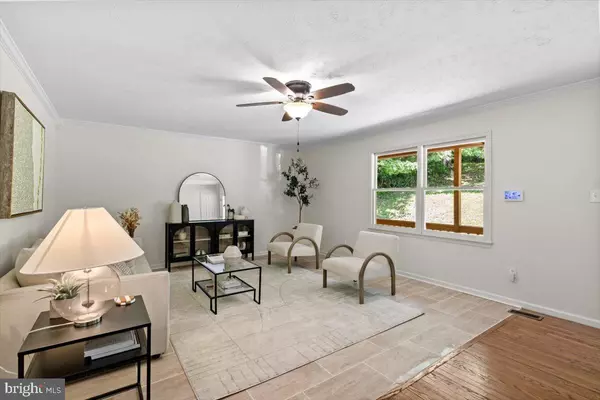$476,250
$469,000
1.5%For more information regarding the value of a property, please contact us for a free consultation.
78 ULYSSES CT Linden, VA 22642
4 Beds
3 Baths
2,480 SqFt
Key Details
Sold Price $476,250
Property Type Single Family Home
Sub Type Detached
Listing Status Sold
Purchase Type For Sale
Square Footage 2,480 sqft
Price per Sqft $192
Subdivision Skyland Estates
MLS Listing ID VAWR2008402
Sold Date 07/23/24
Style Ranch/Rambler
Bedrooms 4
Full Baths 3
HOA Y/N N
Abv Grd Liv Area 1,276
Originating Board BRIGHT
Year Built 1992
Annual Tax Amount $2,067
Tax Year 2022
Lot Size 1.330 Acres
Acres 1.33
Property Description
Tucked away at the end of a private road you will find 78 Ulysses Ct. This versatile property includes an additional .626 acre lot providing almost 2 acres of tranquility. This spacious home has a separate lower-level living area with its own entrance complete with a kitchenette with a cooktop, sink, and refrigerator, a family room with a cozy pellet stove, a large bedroom, an office, and a fully remodeled bathroom. This space can be rented out or will provide the perfect haven for additional family members. The main floor boasts a huge kitchen with high-end appliances, upgraded countertops, and more than ample storage space that any chef would envy. Step through the French doors onto the large deck for summer barbeques. The oversized bedrooms allow for plenty of room for everyone to spread out. The private backyard and quiet front porch make it easy to enjoy the outdoors. The location, updates, and versatility make this home stand out among most. Get this on your must-see list today. The seller is a licensed agent.
Location
State VA
County Warren
Zoning R
Rooms
Other Rooms Living Room, Kitchen, Family Room, Laundry, Office
Basement Fully Finished, Interior Access, Outside Entrance, Walkout Level
Main Level Bedrooms 3
Interior
Interior Features Ceiling Fan(s), Kitchen - Gourmet, Kitchenette, Pantry, Primary Bath(s), Recessed Lighting, Stall Shower, Stove - Pellet, Tub Shower, Upgraded Countertops
Hot Water Electric
Heating Heat Pump(s)
Cooling Central A/C
Flooring Hardwood, Ceramic Tile, Luxury Vinyl Plank, Luxury Vinyl Tile
Fireplaces Number 1
Equipment Built-In Microwave, Cooktop, Dishwasher, Extra Refrigerator/Freezer, Oven/Range - Gas, Refrigerator, Washer - Front Loading, Dryer - Front Loading
Fireplace Y
Appliance Built-In Microwave, Cooktop, Dishwasher, Extra Refrigerator/Freezer, Oven/Range - Gas, Refrigerator, Washer - Front Loading, Dryer - Front Loading
Heat Source Electric, Wood
Exterior
Exterior Feature Deck(s), Patio(s), Porch(es)
Water Access N
Roof Type Architectural Shingle
Accessibility None
Porch Deck(s), Patio(s), Porch(es)
Garage N
Building
Lot Description Additional Lot(s)
Story 2
Foundation Concrete Perimeter
Sewer On Site Septic
Water Well
Architectural Style Ranch/Rambler
Level or Stories 2
Additional Building Above Grade, Below Grade
New Construction N
Schools
School District Warren County Public Schools
Others
Senior Community No
Tax ID 23A 231 7
Ownership Fee Simple
SqFt Source Assessor
Special Listing Condition Standard
Read Less
Want to know what your home might be worth? Contact us for a FREE valuation!

Our team is ready to help you sell your home for the highest possible price ASAP

Bought with Dawn D Laughlin • RE/MAX Gateway
GET MORE INFORMATION





