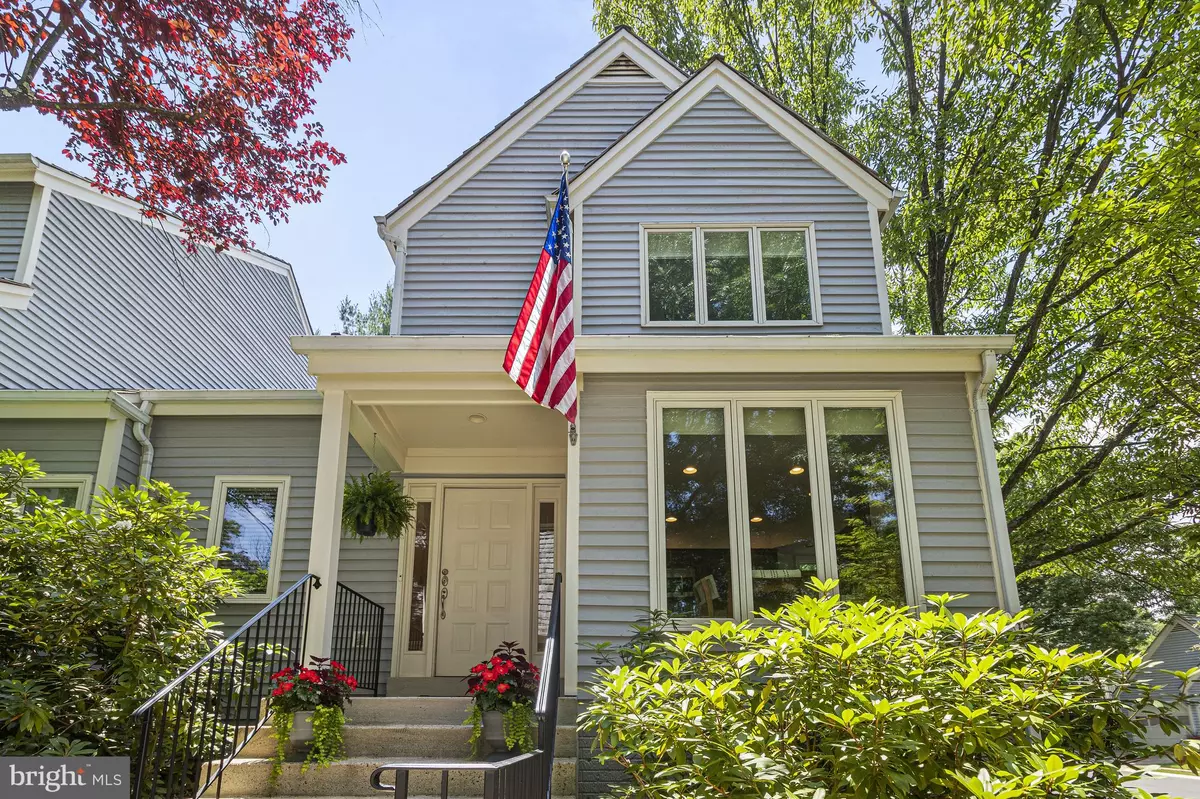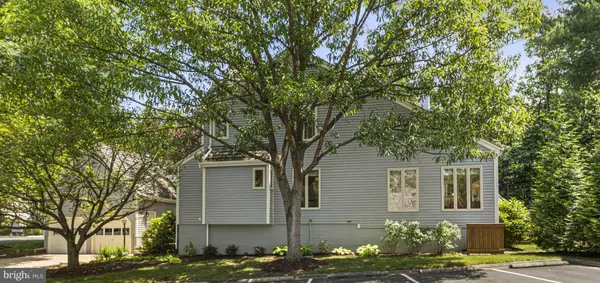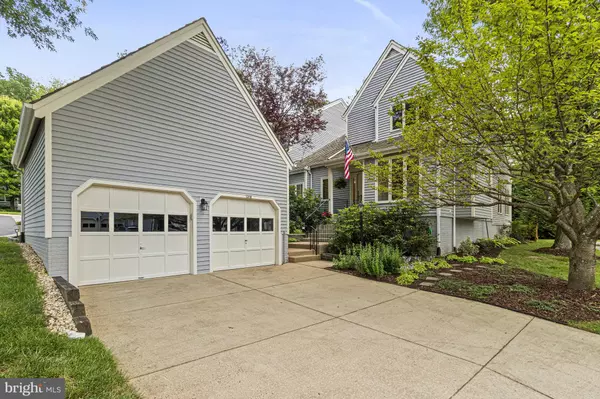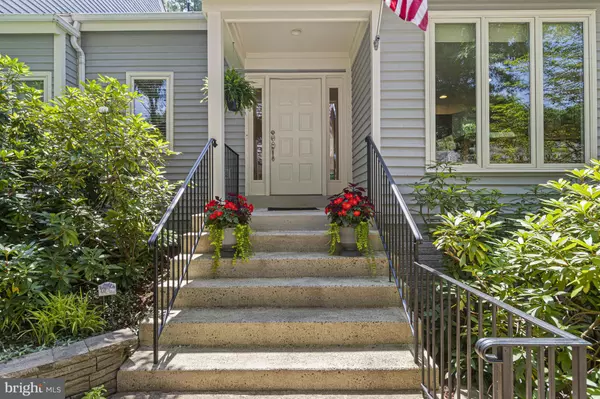$925,000
$885,000
4.5%For more information regarding the value of a property, please contact us for a free consultation.
1318 WEDGEWOOD MANOR WAY Reston, VA 20194
3 Beds
4 Baths
3,144 SqFt
Key Details
Sold Price $925,000
Property Type Townhouse
Sub Type End of Row/Townhouse
Listing Status Sold
Purchase Type For Sale
Square Footage 3,144 sqft
Price per Sqft $294
Subdivision Reston
MLS Listing ID VAFX2182702
Sold Date 07/23/24
Style Contemporary
Bedrooms 3
Full Baths 3
Half Baths 1
HOA Fees $131/qua
HOA Y/N Y
Abv Grd Liv Area 1,933
Originating Board BRIGHT
Year Built 1995
Annual Tax Amount $7,996
Tax Year 2023
Lot Size 4,695 Sqft
Acres 0.11
Property Description
Step into beautiful living at 1318 Wedgewood Manor Way, a stunning, bright, 3-level end unit with the spacious feel and floor plan of a single family home. Located in North Reston on the best lot in the Wedgewood community, this townhouse offers a rarely available main level primary bedroom as well as a 2-car detached garage. The main level boasts spaciousness throughout. The primary bedroom with an updated ensuite bathroom and access to the deck through new sliding glass doors, looks out on the quiet backyard, thoughtfully planted to ensure privacy and serenity. Rounding out the main floor is the gourmet kitchen designed with elegant cabinets, granite countertops, and stainless steel appliances including two brand new ovens. The dramatic living room features soaring ceilings, bright skylights, a cozy fireplace, and another access point to the private deck and tranquil space of the backyard. Upstairs, you'll find an open loft, perfect for office space or a creative retreat, and two bedrooms with a fully updated bathroom and custom closet systems throughout. The lower level is equipped with a completely updated full bathroom, a modern laundry room, and a versatile recreation room, making this home a perfect blend of style and functionality. Seller has replaced ROOF, WINDOWS, SKY LIGHTS, SLIDING DOORS, A/C, MOST APPLICANCES and HOT WATER HEATER. Located close to all Reston amenities and every convenience Reston has to offer.
Location
State VA
County Fairfax
Zoning 372
Rooms
Other Rooms Living Room, Dining Room, Primary Bedroom, Bedroom 2, Bedroom 3, Kitchen, Foyer, 2nd Stry Fam Ovrlk, Laundry, Recreation Room, Primary Bathroom, Full Bath, Half Bath
Basement Full
Main Level Bedrooms 1
Interior
Interior Features Kitchen - Gourmet, Kitchen - Table Space, Kitchen - Eat-In, Primary Bath(s), Entry Level Bedroom, Upgraded Countertops, Recessed Lighting, Floor Plan - Open, Attic, Built-Ins, Carpet, Ceiling Fan(s), Chair Railings, Floor Plan - Traditional, Pantry, Skylight(s), Tub Shower, Wood Floors
Hot Water Natural Gas, 60+ Gallon Tank
Heating Forced Air, Zoned
Cooling Central A/C, Zoned
Flooring Hardwood, Carpet, Ceramic Tile
Fireplaces Number 1
Fireplaces Type Fireplace - Glass Doors, Gas/Propane, Mantel(s)
Equipment Cooktop, Dishwasher, Disposal, Dryer, Exhaust Fan, Icemaker, Microwave, Oven - Double, Oven - Wall, Refrigerator, Washer, Built-In Microwave, Dryer - Front Loading, Stainless Steel Appliances
Furnishings No
Fireplace Y
Window Features Skylights,Casement
Appliance Cooktop, Dishwasher, Disposal, Dryer, Exhaust Fan, Icemaker, Microwave, Oven - Double, Oven - Wall, Refrigerator, Washer, Built-In Microwave, Dryer - Front Loading, Stainless Steel Appliances
Heat Source Natural Gas
Laundry Lower Floor, Washer In Unit, Dryer In Unit
Exterior
Exterior Feature Deck(s), Porch(es)
Parking Features Garage Door Opener, Additional Storage Area
Garage Spaces 2.0
Utilities Available Under Ground
Amenities Available Basketball Courts, Bike Trail, Community Center, Jog/Walk Path, Picnic Area, Pool - Outdoor, Soccer Field, Tennis Courts, Tot Lots/Playground, Dog Park
Water Access N
Roof Type Wood,Shake
Accessibility None
Porch Deck(s), Porch(es)
Total Parking Spaces 2
Garage Y
Building
Lot Description Backs to Trees, Cul-de-sac
Story 2
Foundation Slab
Sewer Public Sewer
Water Public
Architectural Style Contemporary
Level or Stories 2
Additional Building Above Grade, Below Grade
Structure Type 2 Story Ceilings,Vaulted Ceilings
New Construction N
Schools
Elementary Schools Aldrin
Middle Schools Herndon
High Schools Herndon
School District Fairfax County Public Schools
Others
Pets Allowed Y
HOA Fee Include Snow Removal,Trash
Senior Community No
Tax ID 0114 17040063
Ownership Fee Simple
SqFt Source Assessor
Security Features Smoke Detector
Horse Property N
Special Listing Condition Standard
Pets Allowed No Pet Restrictions
Read Less
Want to know what your home might be worth? Contact us for a FREE valuation!

Our team is ready to help you sell your home for the highest possible price ASAP

Bought with Jennifer Warner • Fathom Realty
GET MORE INFORMATION





