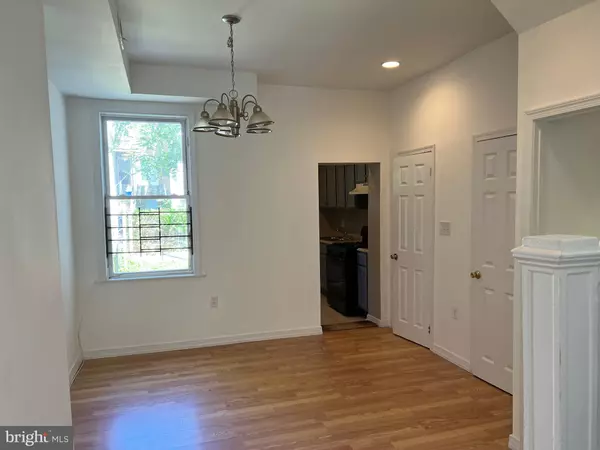$84,000
$100,000
16.0%For more information regarding the value of a property, please contact us for a free consultation.
2548 OSWEGO AVE Baltimore, MD 21215
3 Beds
1 Bath
1,330 Sqft Lot
Key Details
Sold Price $84,000
Property Type Townhouse
Sub Type Interior Row/Townhouse
Listing Status Sold
Purchase Type For Sale
Subdivision Greenspring
MLS Listing ID MDBA2086488
Sold Date 07/23/24
Style Traditional
Bedrooms 3
Full Baths 1
HOA Y/N N
Originating Board BRIGHT
Year Built 1920
Annual Tax Amount $118
Tax Year 2023
Lot Size 1,330 Sqft
Acres 0.03
Property Description
Seller financing available. First Time Home Buyer/Investor Opportunity. Fully renovated porch front townhouse in the Greenspring area. This 3 bedroom, 1 Bath opens to a living room and a spacious dining room with kitchen in rear galley. All new appliances include a gas stove/oven-range, refrigerator and new cabinets. Upper level has Primary bedroom at rear and second bedroom with 1 full bath. Fully finished walk-out basement has a third bedroom and a large laundry area with washer and dryer. A separate enclosed area with new water heater and new forced air heat and central air. A new HVAC unit will be installed prior to settlement. All new laminate flooring throughout. This property is move-in ready. Close to Sinai Hospital, Cold Spring Park and easy access to Park Heights and Jones Falls Expressway. Priced below 2023 tax assessed value of $ 126,833.00.
Location
State MD
County Baltimore City
Zoning R-6
Rooms
Other Rooms Living Room, Dining Room, Primary Bedroom, Bedroom 2, Kitchen, Bedroom 1, Laundry, Bathroom 1
Basement Connecting Stairway, Daylight, Full, Fully Finished, Heated, Improved, Outside Entrance, Sump Pump, Walkout Level
Interior
Interior Features Dining Area, Formal/Separate Dining Room, Kitchen - Eat-In
Hot Water Electric
Heating Forced Air
Cooling Central A/C
Flooring Laminated
Equipment Dryer, Oven/Range - Gas, Refrigerator, Stove, Washer, Water Heater
Appliance Dryer, Oven/Range - Gas, Refrigerator, Stove, Washer, Water Heater
Heat Source Natural Gas
Exterior
Utilities Available Electric Available, Natural Gas Available
Water Access N
Roof Type Flat
Accessibility 2+ Access Exits
Garage N
Building
Story 3
Foundation Brick/Mortar
Sewer Public Sewer
Water Public
Architectural Style Traditional
Level or Stories 3
Additional Building Above Grade, Below Grade
Structure Type Dry Wall
New Construction N
Schools
School District Baltimore City Public Schools
Others
Pets Allowed Y
Senior Community No
Tax ID 0315333355A025
Ownership Ground Rent
SqFt Source Estimated
Acceptable Financing Cash, Conventional, FHA
Listing Terms Cash, Conventional, FHA
Financing Cash,Conventional,FHA
Special Listing Condition Standard
Pets Allowed No Pet Restrictions
Read Less
Want to know what your home might be worth? Contact us for a FREE valuation!

Our team is ready to help you sell your home for the highest possible price ASAP

Bought with Tershia M Thompson • Keller Williams Realty Centre

GET MORE INFORMATION





