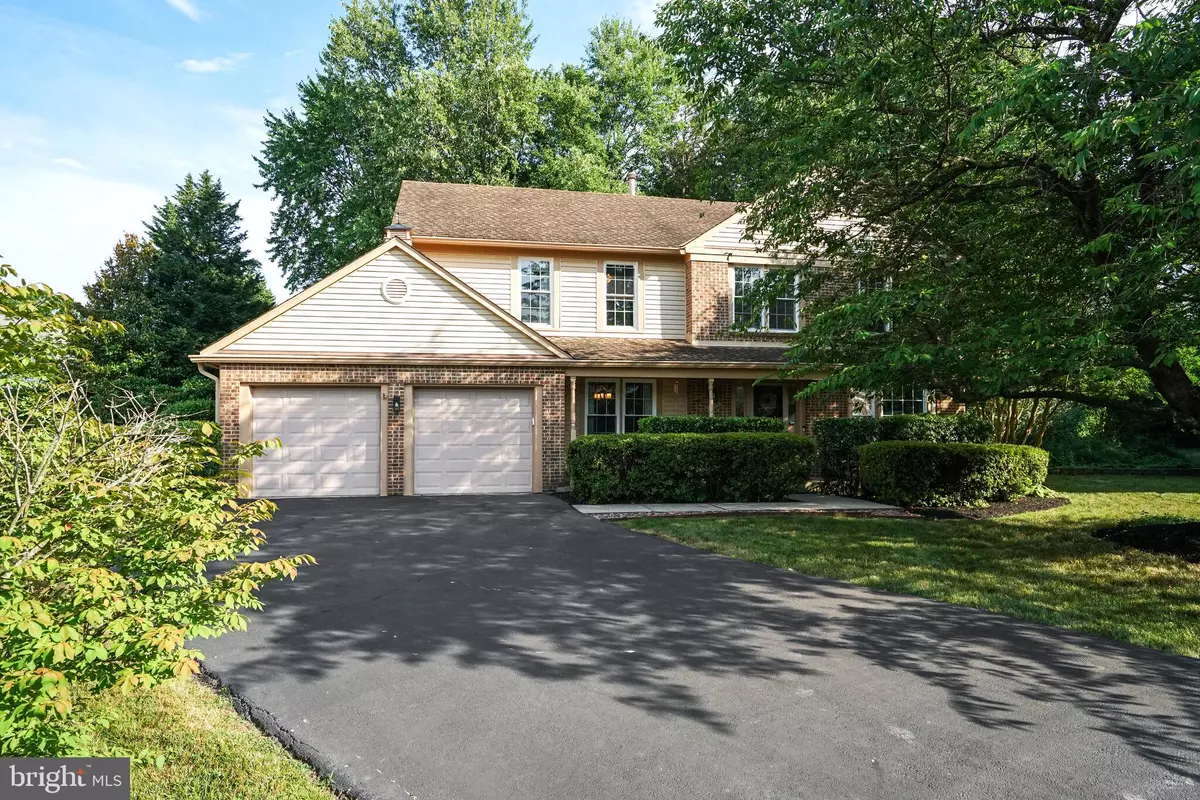$1,055,000
$1,074,900
1.9%For more information regarding the value of a property, please contact us for a free consultation.
4405 IVORY COAST CT Chantilly, VA 20151
4 Beds
4 Baths
3,489 SqFt
Key Details
Sold Price $1,055,000
Property Type Single Family Home
Sub Type Detached
Listing Status Sold
Purchase Type For Sale
Square Footage 3,489 sqft
Price per Sqft $302
Subdivision Poplar Tree Estates
MLS Listing ID VAFX2185758
Sold Date 07/23/24
Style Colonial
Bedrooms 4
Full Baths 3
Half Baths 1
HOA Fees $50/qua
HOA Y/N Y
Abv Grd Liv Area 2,289
Originating Board BRIGHT
Year Built 1985
Annual Tax Amount $10,709
Tax Year 2023
Lot Size 0.382 Acres
Acres 0.38
Property Description
Coming Soon!
This exquisite 4 bedroom, 3.5 bath single-family home is located in a quiet, side cul-de-sac in the sought-after Poplar Tree Estates community. With over 3,400 sq feet of living space, this home offers a perfect blend of elegance and functionality. Situated on a spacious .38 acre lot, it is the ideal home for entertaining and relaxation.
When you first arrive home, you will be greeted by a grand cherry blossom in the front yard. Parking is plentiful, with a two-car garage and driveway that can accommodate four additional cars. The covered porch provides additional living space beyond the interior.
The main level, basement, stairways and upper hallway are all adorned by continuous luxury vinyl planks, providing seamless transitions between spaces. The family room includes a wood burning fireplace and looks out to the opulent backyard with full trees. This communal room has expansive, vaulted ceilings with dual skylights to provide ample natural light. The functional kitchen layout is lined with cabinets and stainless-steel appliances that were purchased in 2021. Also on the main level are an eat-in dining space off the kitchen, hall bathroom, private office with windows to the backyard, living and dining room.
The upper floor boasts a generous primary suite with a large walk-in closet and luxurious en suite complete with a soaking tub, glass shower and dual vanities in calming, neutral shades. Down the hall, which overlooks the vaulted family room, are three generous sized secondary bedrooms and a full bathroom. Two linen closets line the hallway.
The basement continues the luxury vinyl plank flooring and includes an updated full bathroom next to an additional room, which could be used as a fifth bedroom. There is a large open area, which could be utilized as a playroom, gym, teen space or any number of ways. The basement also contains an unfinished, large storage area with further storage beneath the stairs.
The backyard is this home’s hidden gem with a large .38 acre lot. Off the eat-in kitchen is a wooden deck that is perfect for warm weather parties or private relaxation. The deck leads down into the flat, grassy area. Beyond the grass is a lot of mature trees, which provide hard to find privacy in this commuter community.
This home is in the highly desirable Chantilly high school pyramid and is walking distance to the middle and high schools. HOA amenities include a neighborhood pool, clubhouse, two tennis courts and a playground. Conveniently located near major transportation routes such as 66, 50, 28 and 29, this home provides easy access to a wide range of restaurants, shopping centers and entertainment venues. It is a short 15-minute drive to Dulles airport.
Location
State VA
County Fairfax
Zoning 302
Rooms
Other Rooms Living Room, Dining Room, Primary Bedroom, Bedroom 2, Bedroom 4, Kitchen, Family Room, Basement, Foyer, Office, Bathroom 3, Bonus Room, Primary Bathroom, Full Bath, Half Bath
Basement Fully Finished, Interior Access, Connecting Stairway
Interior
Interior Features Attic, Breakfast Area, Carpet, Ceiling Fan(s), Combination Kitchen/Dining, Dining Area, Formal/Separate Dining Room, Skylight(s), Soaking Tub, Stall Shower, Walk-in Closet(s), Floor Plan - Traditional, Kitchen - Table Space, Pantry
Hot Water Natural Gas
Cooling Ceiling Fan(s), Central A/C
Flooring Luxury Vinyl Plank, Carpet
Fireplaces Number 1
Fireplaces Type Brick, Mantel(s), Screen
Equipment Stainless Steel Appliances, Built-In Microwave, Dishwasher, Disposal, Dryer, Refrigerator, Stove, Washer, Water Heater, Exhaust Fan
Fireplace Y
Appliance Stainless Steel Appliances, Built-In Microwave, Dishwasher, Disposal, Dryer, Refrigerator, Stove, Washer, Water Heater, Exhaust Fan
Heat Source Natural Gas
Laundry Main Floor
Exterior
Exterior Feature Deck(s)
Parking Features Garage - Front Entry, Garage Door Opener
Garage Spaces 4.0
Fence Fully, Wood
Amenities Available Bike Trail, Club House, Common Grounds, Jog/Walk Path, Meeting Room, Picnic Area, Pool - Outdoor, Recreational Center, Tennis Courts, Tot Lots/Playground
Water Access N
View Garden/Lawn, Trees/Woods, Street
Roof Type Shingle
Accessibility None
Porch Deck(s)
Attached Garage 2
Total Parking Spaces 4
Garage Y
Building
Lot Description Backs to Trees, Cul-de-sac, Front Yard, Landscaping, Rear Yard
Story 3
Foundation Slab
Sewer Public Sewer
Water Public
Architectural Style Colonial
Level or Stories 3
Additional Building Above Grade, Below Grade
Structure Type Vaulted Ceilings
New Construction N
Schools
Elementary Schools Poplar Tree
Middle Schools Rocky Run
High Schools Chantilly
School District Fairfax County Public Schools
Others
HOA Fee Include Common Area Maintenance,Pool(s),Recreation Facility,Reserve Funds,Road Maintenance,Snow Removal
Senior Community No
Tax ID 0453 03 0149
Ownership Fee Simple
SqFt Source Assessor
Security Features Carbon Monoxide Detector(s),Smoke Detector
Acceptable Financing Cash, Conventional, VA, FHA
Listing Terms Cash, Conventional, VA, FHA
Financing Cash,Conventional,VA,FHA
Special Listing Condition Standard
Read Less
Want to know what your home might be worth? Contact us for a FREE valuation!

Our team is ready to help you sell your home for the highest possible price ASAP

Bought with Cihan Baysal • Long & Foster Real Estate, Inc.

GET MORE INFORMATION





