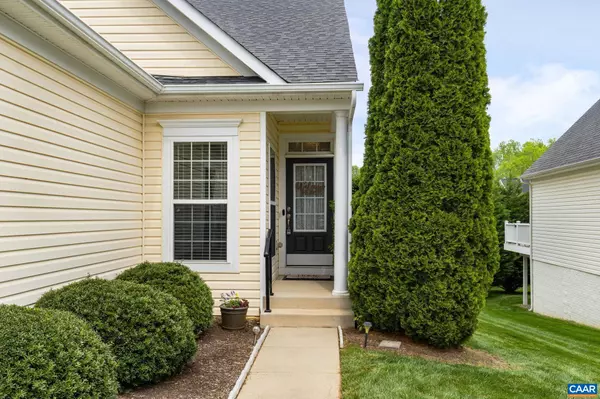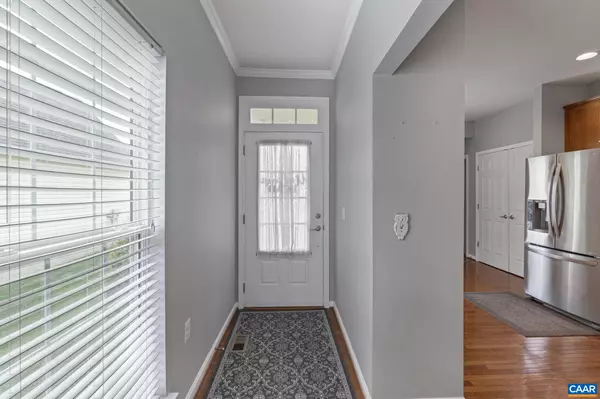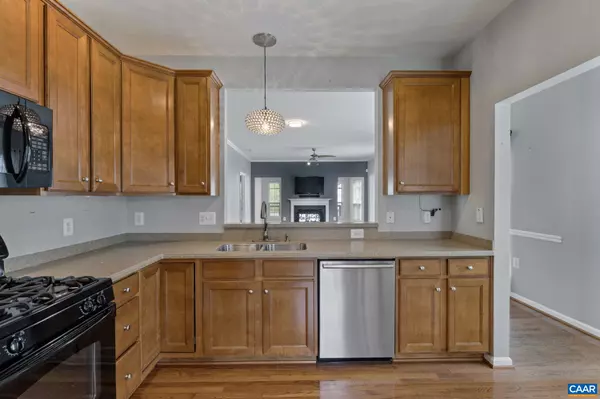$463,000
$450,000
2.9%For more information regarding the value of a property, please contact us for a free consultation.
94 JOHN RUCKER DR Ruckersville, VA 22968
3 Beds
3 Baths
2,845 SqFt
Key Details
Sold Price $463,000
Property Type Single Family Home
Sub Type Detached
Listing Status Sold
Purchase Type For Sale
Square Footage 2,845 sqft
Price per Sqft $162
Subdivision Unknown
MLS Listing ID 651418
Sold Date 07/23/24
Style Other
Bedrooms 3
Full Baths 3
Condo Fees $900
HOA Fees $300/mo
HOA Y/N Y
Abv Grd Liv Area 1,795
Originating Board CAAR
Year Built 2010
Annual Tax Amount $2,717
Tax Year 2023
Lot Size 6,098 Sqft
Acres 0.14
Property Description
This well loved home has everything you need plus a few extras! You'll have 3 bedrooms, 3 full baths, 2,845 finished sq ft plus a 2-car GARAGE. All of this in the popular 55+ Four Seasons neighborhood. Your EAT-IN kitchen has a PANTRY, a GAS range and room for your breakfast table. Your 1st floor primary suite has a large bay window, a generously sized WALK-IN CLOSET and an attached bathroom with a TWO SINK VANITY and a shower. You have an open dining area & great room with a double-sided gas FIREPLACE that turns on with the flip of a switch. On the other side of the fireplace is the light filled SUNROOM that opens onto your composite DECK with stairs to the lower level PAVER PATIO. There's a SunSetter awning, too! Downstairs is your partially finished WALK-OUT BASEMENT with a BATHROOM that includes an Infrared SAUNA. Need another bedroom, an art studio, a woodshop or more storage? The unfinished areas give you the space. Four Seasons is close to doctors' offices and fire & rescue. Shenandoah National Park is 20 min away. Lowe's & Walmart are within 2 miles and it's an easy drive to downtown Charlottesville, UVA & the airport. The amenity filled Clubhouse includes a gym, billiard room and indoor pool. Be sure to stop & see it!,Solid Surface Counter,Wood Cabinets,Fireplace in Basement,Fireplace in Great Room,Fireplace in Sun Room
Location
State VA
County Greene
Zoning R-1
Rooms
Other Rooms Dining Room, Kitchen, Family Room, Foyer, Breakfast Room, Sun/Florida Room, Great Room, Utility Room, Full Bath, Additional Bedroom
Basement Full, Heated, Interior Access, Outside Entrance, Partially Finished, Walkout Level, Windows
Main Level Bedrooms 3
Interior
Interior Features Walk-in Closet(s), Kitchen - Eat-In, Pantry, Recessed Lighting, Entry Level Bedroom, Primary Bath(s)
Heating Central, Forced Air
Cooling Programmable Thermostat, Central A/C
Flooring Carpet, Ceramic Tile, Wood
Fireplaces Number 2
Fireplaces Type Gas/Propane, Fireplace - Glass Doors
Equipment Dryer, Washer, Dishwasher, Disposal, Oven/Range - Gas, Microwave, Refrigerator
Fireplace Y
Window Features Insulated,Low-E,Screens,Double Hung
Appliance Dryer, Washer, Dishwasher, Disposal, Oven/Range - Gas, Microwave, Refrigerator
Heat Source Propane - Owned
Exterior
Parking Features Other, Garage - Front Entry
Amenities Available Club House, Bar/Lounge, Billiard Room, Community Center, Exercise Room, Lake, Library, Meeting Room, Picnic Area, Swimming Pool, Jog/Walk Path
Accessibility None
Garage Y
Building
Story 1
Foundation Concrete Perimeter
Sewer Public Sewer
Water Public
Architectural Style Other
Level or Stories 1
Additional Building Above Grade, Below Grade
New Construction N
Schools
Elementary Schools Nathanael Greene
High Schools William Monroe
School District Greene County Public Schools
Others
HOA Fee Include Common Area Maintenance,Health Club,Insurance,Pool(s),Management,Road Maintenance,Trash,Lawn Maintenance
Senior Community Yes
Age Restriction 55
Ownership Other
Security Features Security System,Smoke Detector
Special Listing Condition Standard
Read Less
Want to know what your home might be worth? Contact us for a FREE valuation!

Our team is ready to help you sell your home for the highest possible price ASAP

Bought with CRAIG MASSIE • AVENUE REALTY, LLC

GET MORE INFORMATION





